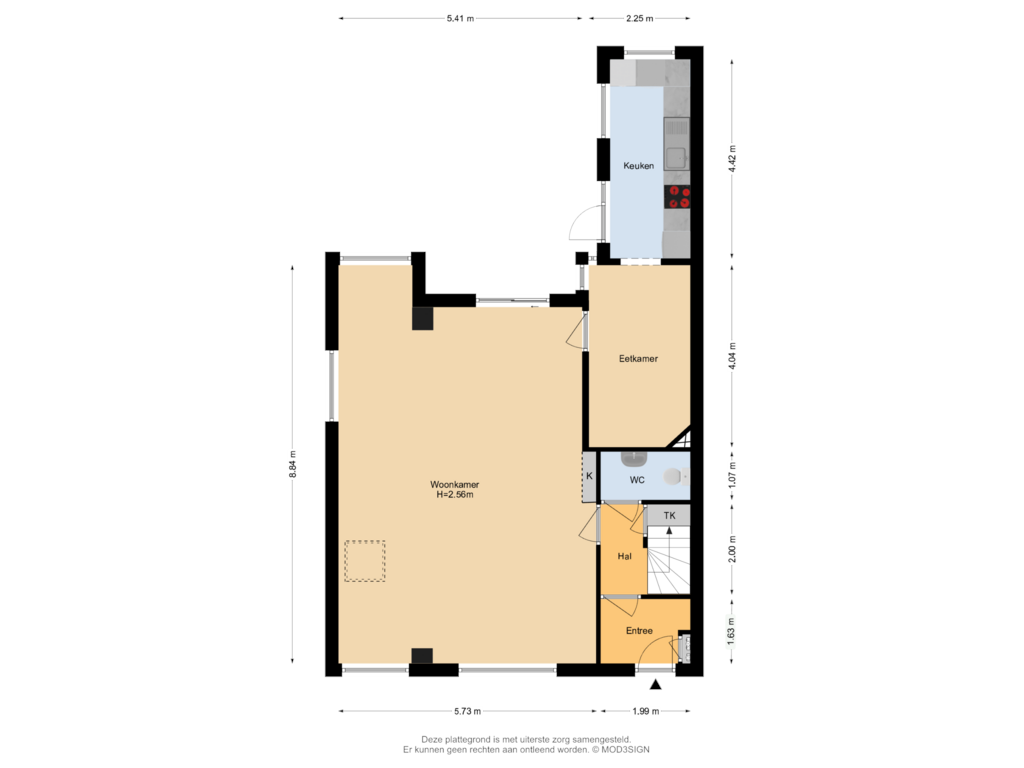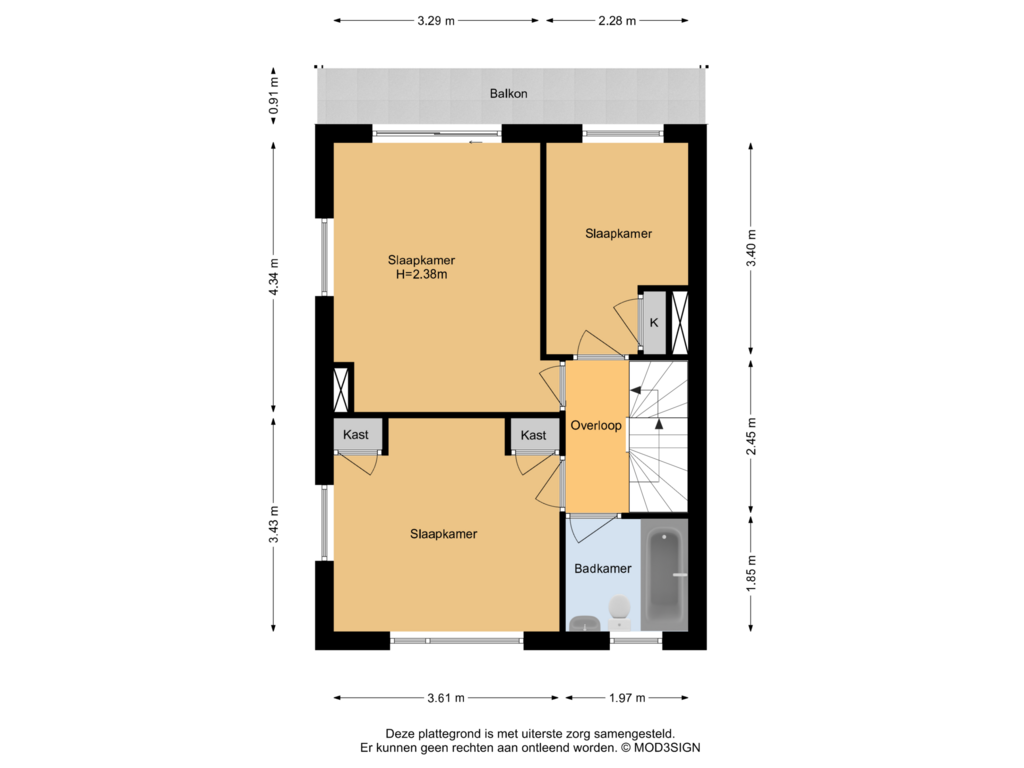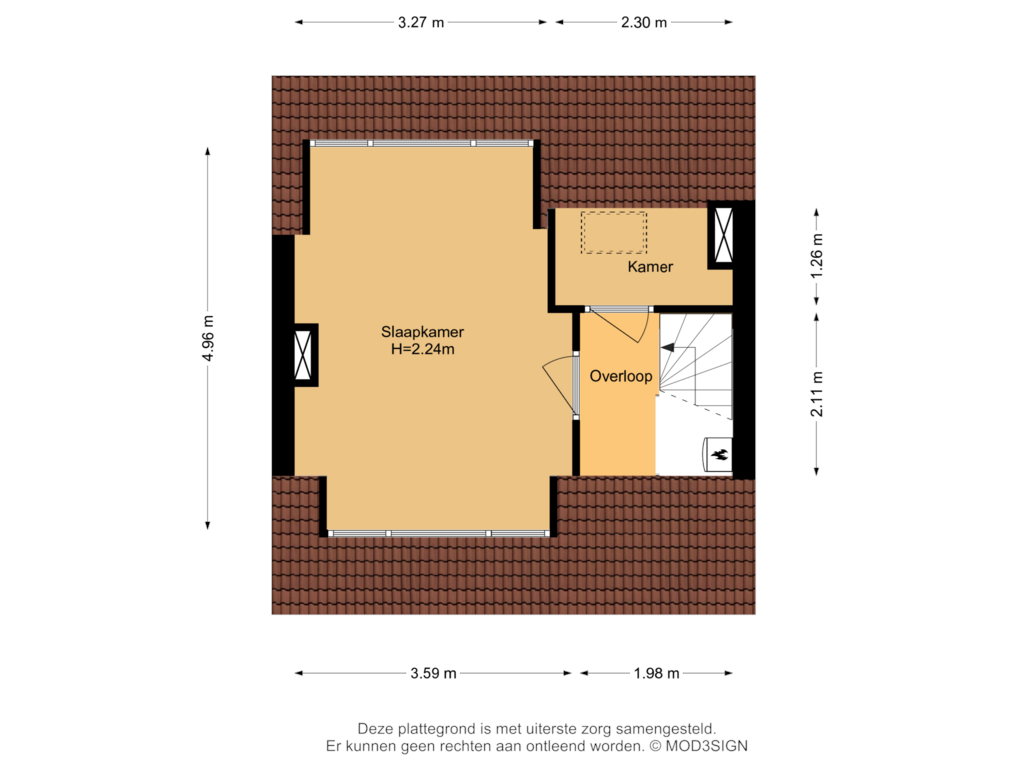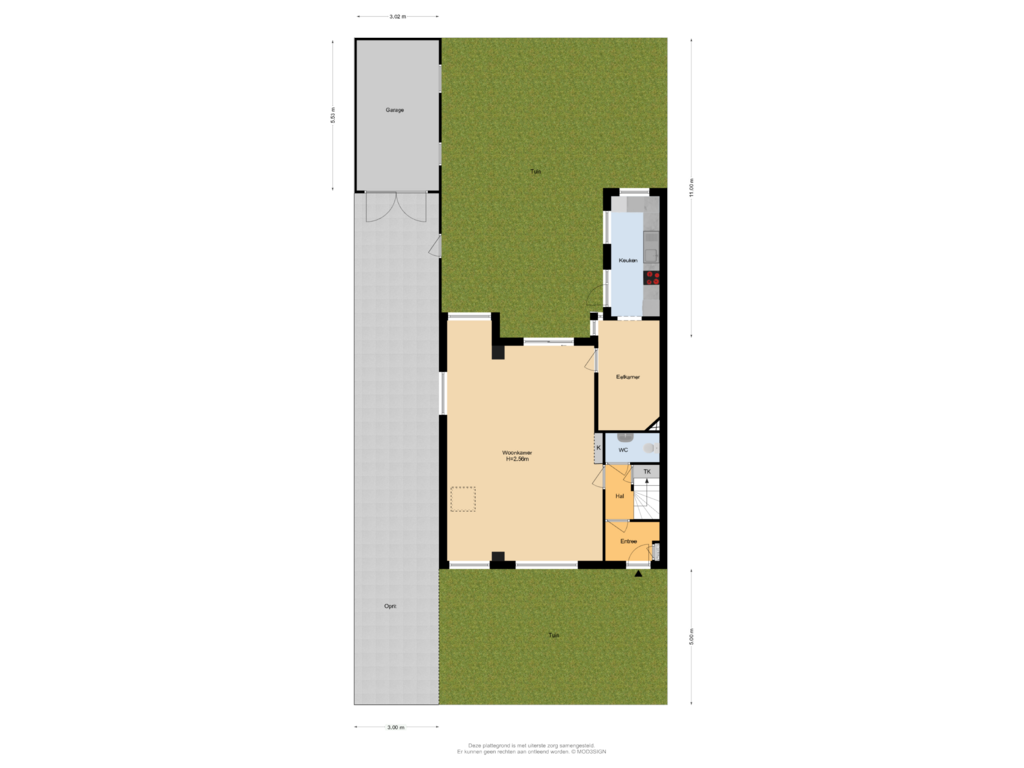This house on funda: https://www.funda.nl/en/detail/koop/haarlem/huis-duindoornlaan-28/43641286/
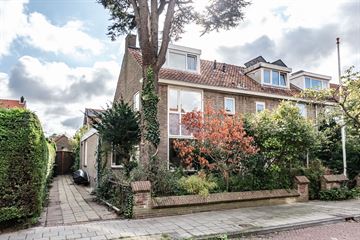
Duindoornlaan 282015 LB HaarlemOosterduin
€ 795,000 k.k.
Eye-catcherHalf-vrijstaand familiehuis met eigen oprit en vrijstaande garage
Description
Lovely bright semi-detached family home! Spacious living room, 4 bedrooms, detached garage and private driveway. Nice wide dimensions and lots of connection to the outside. Well-kept, sheltered garden all around with lots of greenery. Beautiful location on a wide street in the green, child-friendly Oosterduin area between city and dunes, near schools and sports fields, within cycling distance of the shops of both Haarlem and Heemstede.
In this fine end house, light is the central theme. There are many windows on all floors, bringing in an abundance of natural light. Upon entering, you immediately feel that the house has always served as a real family home. The front garden can hold bicycles, the garage has enough space for a cargo bike and the hall is big enough for two coat racks. Now it is the chance for a new family to make this their own loving home.
On the ground floor, there are large windows at the front, a sliding door at the back, a side window and a skylight. This light creates a warm atmosphere in the spacious living room, which is ideal as a living space and offers enough space for a workstation or play corner. There is also a separate dining room adjacent to the semi-open kitchen. The spacious kitchen has plenty of workspace and, again, plenty of light! Both from the living room and the kitchen you have access to the garden.
The east-facing garden is a lovely place for a cup of coffee in the morning sun and has a gate door to the private driveway, which has space for at least two cars. The detached stone garage, with sliding wooden doors, offers plenty of storage space or can serve as, for example, a fine chore room, workshop or lounge. In the front garden, enjoy the afternoon and evening sun after working hours.
On the first floor are three spacious bedrooms. One of the bedrooms offers access to a wide balcony at the rear, perfect for enjoying the outdoors. The second floor comprises a spacious landing with storage space, a storage room and the master bedroom, which has a dormer window at both the front and rear.
The location is super! Duindoornlaan is a quiet, wide avenue in a pleasant green residential area between Haarlem and Aerdenhout. On the one hand, you can easily reach the city centre by bike, with all its nice shops, restaurants and many cultural amenities. On the other hand, it is a lovely green area, close to the dunes and the Elswout Estate. Sports facilities are plentiful: the Alliance football club pitches at the end of the street, the Lifefit gym and tennis courts are all within walking distance. Several good primary and secondary schools are in the vicinity, as well as a nice playground. Heemstede-Aerdenhout station is nearby and in summer you cycle to the beach of Bloemendaal aan Zee within 20 minutes. You can also get to Amsterdam, Schiphol or The Hague quickly by car via the Westelijke Randweg.
Good to know
* Built in 1954
* Energy label C
* Current WOZ value € 832,000.-
* Space for several cars on private property
* Public charging point for electric cars in the neighbourhood
* Detached stone garage with French doors
* Playground Helmlaan 2 minutes' walk
* Buitenplaats Elswout 4 minutes by bike
* NS railway station Heemstede-Aerdenhout 7 minutes by bike
* NS railway station Haarlem 15 minutes by bike
Ground floor
Front garden with lots of greenery. Entrance into spacious hallway with meter cupboard. Hallway with sunken stairs cupboard and toilet with fountain. Living room with many windows, a work area and sliding doors to the garden. Dining room with bay window and door to the semi-open kitchen with lots of workspace and further equipped with a sink, 4-burner gas hob, oven, extractor hood and connections for dishwasher and washing machine. Door to beautifully landscaped rear garden facing east with lots of privacy due to the many beautiful greenery. Gate door to the driveway with space for several cars. Detached stone garage with French doors, fitted with electricity and with a storage attic.
First floor
Landing. Rear bedroom with built in wardrobe. Second rear bedroom with sliding doors to full-width balcony. Front bedroom with two closets. Front bathroom with bathtub with shower, toilet and washbasin.
Second floor
Landing. Storage room with skylight. Master bedroom with front and rear dormer windows and storage space behind the knee walls.
Features
Transfer of ownership
- Asking price
- € 795,000 kosten koper
- Asking price per m²
- € 5,559
- Listed since
- Status
- Available
- Acceptance
- Available in consultation
Construction
- Kind of house
- Single-family home, corner house
- Building type
- Resale property
- Year of construction
- 1954
- Type of roof
- Gable roof covered with roof tiles
Surface areas and volume
- Areas
- Living area
- 143 m²
- Exterior space attached to the building
- 5 m²
- External storage space
- 17 m²
- Plot size
- 278 m²
- Volume in cubic meters
- 512 m³
Layout
- Number of rooms
- 6 rooms (4 bedrooms)
- Number of bath rooms
- 1 bathroom and 1 separate toilet
- Bathroom facilities
- Shower, bath, toilet, and sink
- Number of stories
- 3 stories
- Facilities
- Skylight and passive ventilation system
Energy
- Energy label
- Insulation
- Mostly double glazed
- Heating
- CH boiler
- Hot water
- CH boiler
- CH boiler
- Remeha Calenta (gas-fired combination boiler from 2017, in ownership)
Cadastral data
- HAARLEM T 2025
- Cadastral map
- Area
- 278 m²
- Ownership situation
- Full ownership
Exterior space
- Location
- Alongside a quiet road and in residential district
- Garden
- Back garden, front garden and side garden
- Back garden
- 77 m² (11.00 metre deep and 7.90 metre wide)
- Garden location
- Located at the east with rear access
Garage
- Type of garage
- Detached brick garage
- Capacity
- 1 car
- Facilities
- Electricity
Parking
- Type of parking facilities
- Parking on private property and public parking
Photos 41
Floorplans 4
© 2001-2024 funda









































