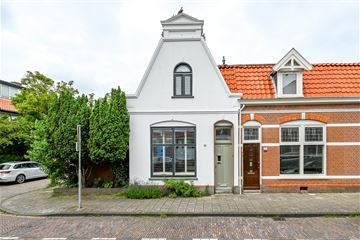This house on funda: https://www.funda.nl/en/detail/koop/haarlem/huis-edisonstraat-32/43523116/

Description
Charmant, sfeervol en karakteristiek, dat is de perfecte beschrijving voor deze smaakvolle goed onderhouden hoekwoning met fraaie gevel. De uitgebouwde woning met energielabel A en twee slaapkamers, heeft verrassend veel ruimte, is afgewerkt met creatief oog voor detail en heeft een speelse indeling. De woning is heerlijk licht en heeft een fijne zonnige tuin met achterom en vrijstaande geïsoleerde schuur. Authentieke details en hedendaagse materialen smelten samen tot een prachtig geheel. Deze woning is absoluut een bezoekje waard!
De locatie van deze woning is perfect: gelegen in een rustige straat in de gewilde woonwijk in Haarlem Zuid-West met vele voorzieningen in de buurt. Op loopafstand van de Haarlemmerhout (het oudste stadbos van Nederland) en op korte fietsafstand van het historische en bruisende stadshart van Haarlem. Het NS station Haarlem en het station Heemstede-Aerdenhout zijn op fietsafstand bereikbaar. Een dagje naar het strand en de duinen? Je bent er al met een minuut of 20 fietsen. De belangrijkste uitvalswegen zijn in de directe omgeving.
Indeling:
Parterre: charmante entree/hal met inbouwgarderobe en meterkast, lichte woonkamer met houten vloerdelen, ramen woonkamer voorzien van shutters, kelder, (werk)kamer in uitbouw van cortenstaal met veel lichtinval middels dakkoepel, gevelramen en glazen schuifpui naar overkapping en achtertuin, serre met sfeervolle keuken met deur naar tuin, diverse apparatuur en fijne opbergkasten, handige bijkeuken met (vaste) kasten, wasmachine/drogeropstelling en apart toilet met fontein, diepe zonnige tuin met achterom en volledig geïsoleerde schuur met elektra.
1e etage: overloop met CV-opstelling en luik naar vliering, slaapkamer voorzijde voorzien van vaste kast en vast bureau, via schuifdeur moderne en sfeervolle badkamer met wastafel, toilet en inloopdouche, slaapkamer achterzijde met inbouwkast, alle ramen voorzien van shutters en op gehele verdieping houten vloerdelen.
Bijzonderheden:
Woonoppervlakte 107 m2
Perceel 191 m²
Bouwjaar 1907
Energielabel A
Charmant, sfeervol en karakteristiek
Goed onderhouden uitgebouwde woning
Zonnige tuin met achterom
Voor indeling en maten zie kleurenplattegronden
Oplevering in overleg
Features
Transfer of ownership
- Last asking price
- € 665,000 kosten koper
- Asking price per m²
- € 6,215
- Status
- Sold
Construction
- Kind of house
- Single-family home, corner house
- Building type
- Resale property
- Year of construction
- 1907
- Type of roof
- Combination roof covered with roof tiles
Surface areas and volume
- Areas
- Living area
- 107 m²
- Exterior space attached to the building
- 8 m²
- External storage space
- 9 m²
- Plot size
- 191 m²
- Volume in cubic meters
- 443 m³
Layout
- Number of rooms
- 4 rooms (2 bedrooms)
- Number of bath rooms
- 1 bathroom and 1 separate toilet
- Bathroom facilities
- Walk-in shower, toilet, and sink
- Number of stories
- 2 stories and a loft
- Facilities
- Passive ventilation system and solar panels
Energy
- Energy label
- Insulation
- Double glazing, insulated walls and floor insulation
- Heating
- CH boiler
- Hot water
- CH boiler
- CH boiler
- Remeha Avanta (gas-fired combination boiler from 2009, in ownership)
Cadastral data
- HAARLEM S 1010
- Cadastral map
- Area
- 191 m²
- Ownership situation
- Full ownership
Exterior space
- Location
- Alongside a quiet road, sheltered location and in residential district
- Garden
- Back garden
- Back garden
- 85 m² (12.03 metre deep and 6.41 metre wide)
Storage space
- Shed / storage
- Detached wooden storage
- Facilities
- Loft and electricity
- Insulation
- Completely insulated
Parking
- Type of parking facilities
- Public parking
Photos 61
© 2001-2024 funda




























































