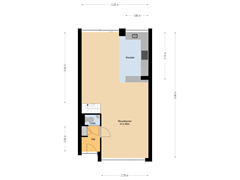Elsa Brändströmstraat 2022037 LX HaarlemErasmusbuurt
- 124 m²
- 132 m²
- 4
€ 525,000 k.k.
Description
Spacious family home in a central Haarlem location
Welcome to this spacious family home, ideally located in a child-friendly neighborhood in Schalkwijk, Haarlem. With three floors of space, light, and comfort, this house offers everything a family needs. Featuring a deep garden, rooftop terrace, and plenty of expansion options, this home is perfect for anyone seeking a peaceful environment with all amenities within reach.
In Brief:
/ spacious family home in a child-friendly neighborhood
/ deep, sunny backyard with a storage shed and convenient rear access
/ generous living area, 3-4 bedrooms, laundry room, and bathroom
/ rooftop terrace on the second floor for the ultimate outdoor living experience
/ centrally located in Schalkwijk, Haarlem, close to schools, shops, and main roads
/ well-maintained home
TAKE A VISUAL TOUR WITH US
- Ground Floor:
Entryway with coat closet, utility cupboard, and a guest toilet with sink. Spacious and bright living room with an open kitchen, large front window, and sliding doors opening onto the sunny garden.
- First Floor:
Landing with access to two spacious bedrooms, including a large main bedroom that can easily be converted back into two rooms if desired. A well-maintained bathroom with a shower, second toilet, and vanity.
- Second Floor:
Large bedroom with access to the expansive rooftop terrace. Practical laundry room and additional attic storage.
ALREADY FAMILIAR WITH THE AREA?
Located in a green area of Schalkwijk, with schools, shops, and parks within walking distance. Enjoy the nearby beach and dunes. With excellent connections to Amsterdam, Schiphol, and The Hague, this home is perfect for those looking to live centrally yet peacefully.
GOOD TO KNOW:
- Various expansion options available, including extensions or dormers
- Large family home in a central location
- Quick move-in possible
- Property is sold ‘as is’
- Single-pane windows on the upper floors
- Documentation available in the online viewing dossier
READY FOR A TOUR?
Our real estate agents are happy to take the time to show you this lovely home. Get in touch with our team to schedule an appointment! Check out more photos and videos on our socials
Features
Transfer of ownership
- Asking price
- € 525,000 kosten koper
- Asking price per m²
- € 4,234
- Listed since
- Status
- Available
- Acceptance
- Available in consultation
Construction
- Kind of house
- Single-family home, row house
- Building type
- Resale property
- Construction period
- 1971-1980
- Type of roof
- Shed roof covered with roof tiles
Surface areas and volume
- Areas
- Living area
- 124 m²
- Exterior space attached to the building
- 13 m²
- External storage space
- 7 m²
- Plot size
- 132 m²
- Volume in cubic meters
- 390 m³
Layout
- Number of rooms
- 5 rooms (4 bedrooms)
- Number of bath rooms
- 1 bathroom and 1 separate toilet
- Bathroom facilities
- Shower, toilet, and washstand
- Number of stories
- 3 stories
- Facilities
- Outdoor awning, mechanical ventilation, passive ventilation system, sliding door, and TV via cable
Energy
- Energy label
- Insulation
- Roof insulation and mostly double glazed
- Heating
- CH boiler
- Hot water
- CH boiler
- CH boiler
- Gas-fired combination boiler, in ownership
Cadastral data
- HAARLEM X 431
- Cadastral map
- Area
- 132 m²
- Ownership situation
- Full ownership
Exterior space
- Location
- Alongside a quiet road, in wooded surroundings, in residential district and unobstructed view
- Garden
- Back garden and front garden
- Back garden
- 48 m² (9.20 metre deep and 5.25 metre wide)
- Garden location
- Located at the northeast with rear access
- Balcony/roof terrace
- Roof terrace present
Storage space
- Shed / storage
- Detached brick storage
- Facilities
- Electricity
- Insulation
- No insulation
Parking
- Type of parking facilities
- Public parking
Want to be informed about changes immediately?
Save this house as a favourite and receive an email if the price or status changes.
Popularity
0x
Viewed
0x
Saved
07/11/2024
On funda







