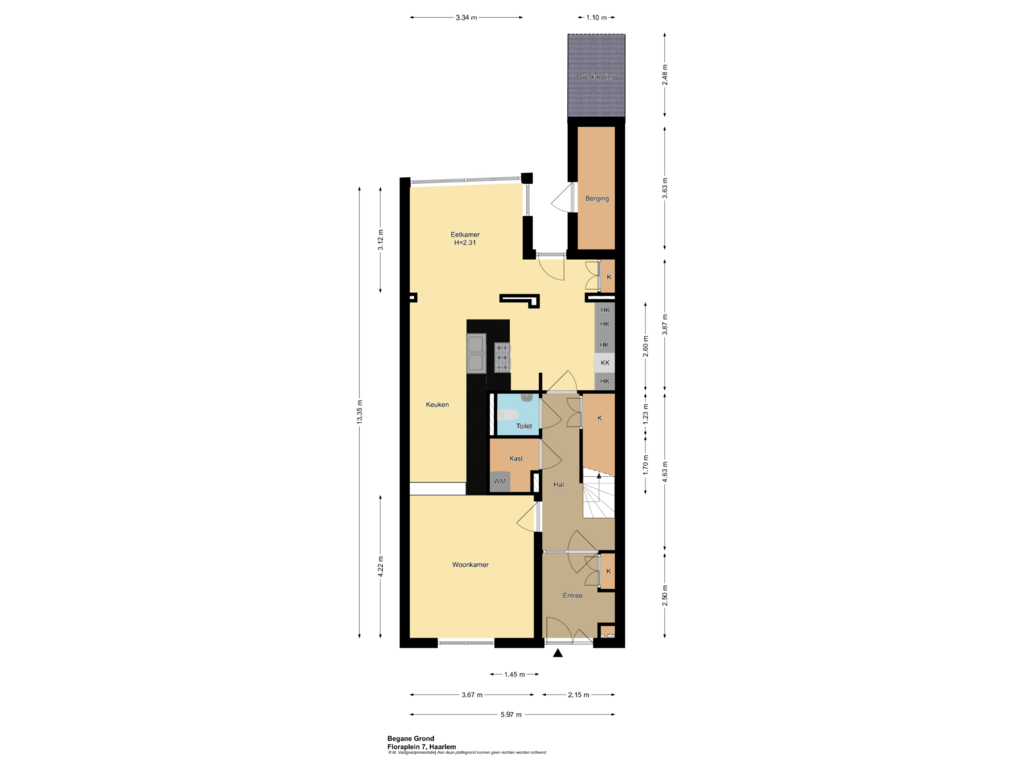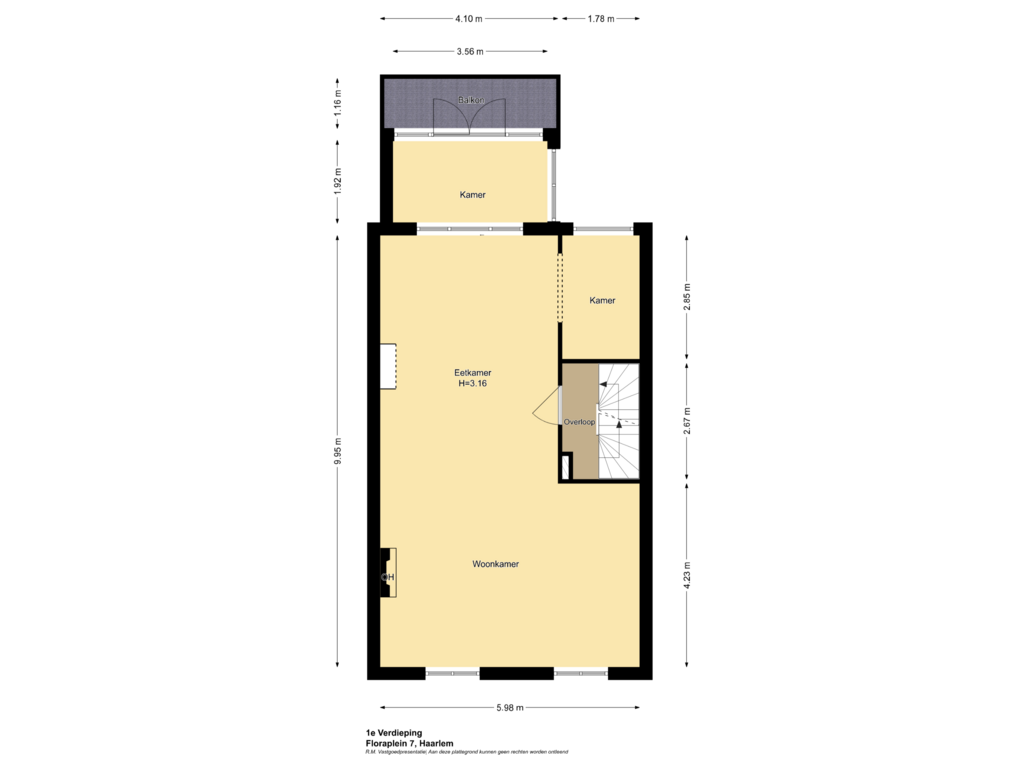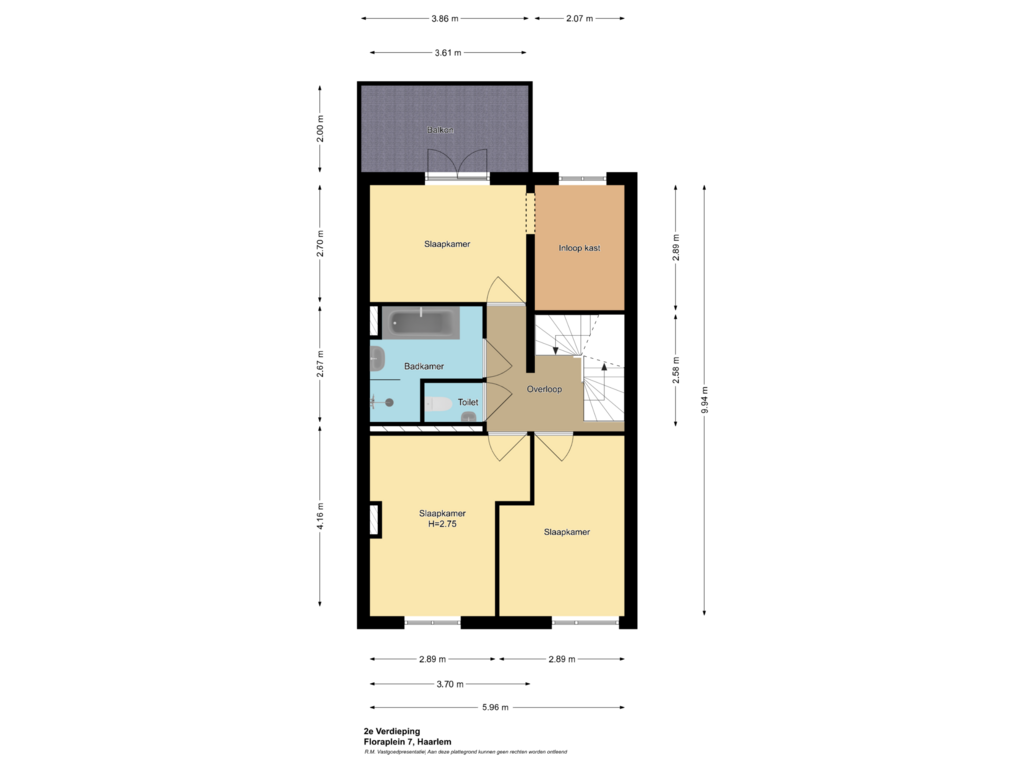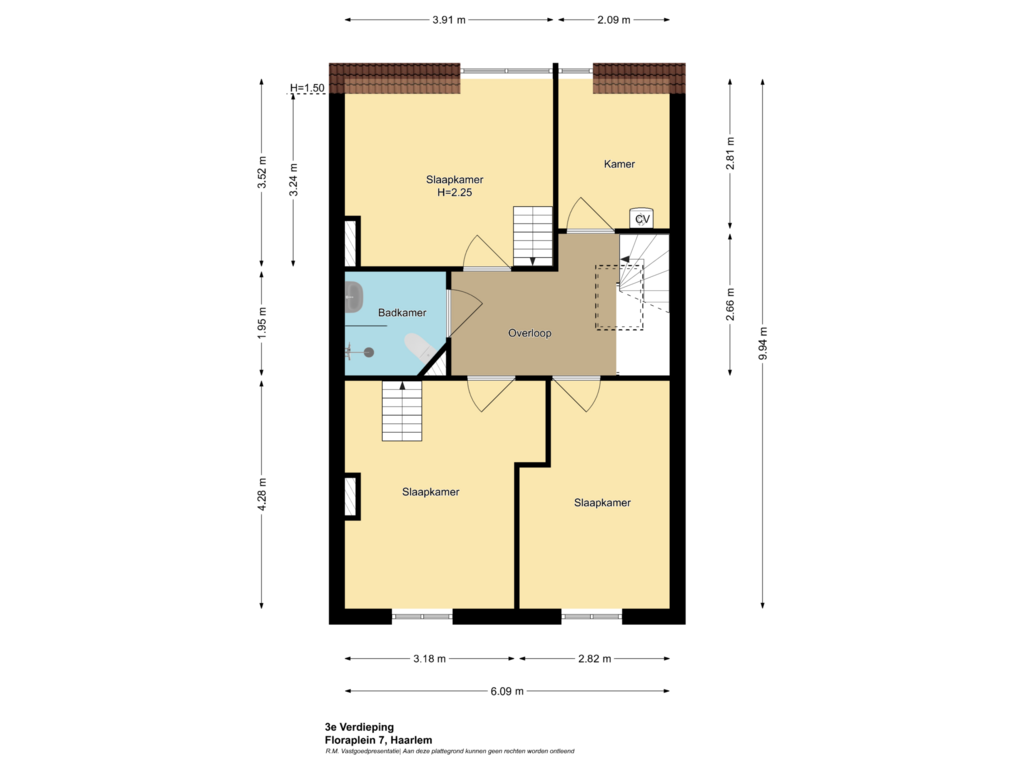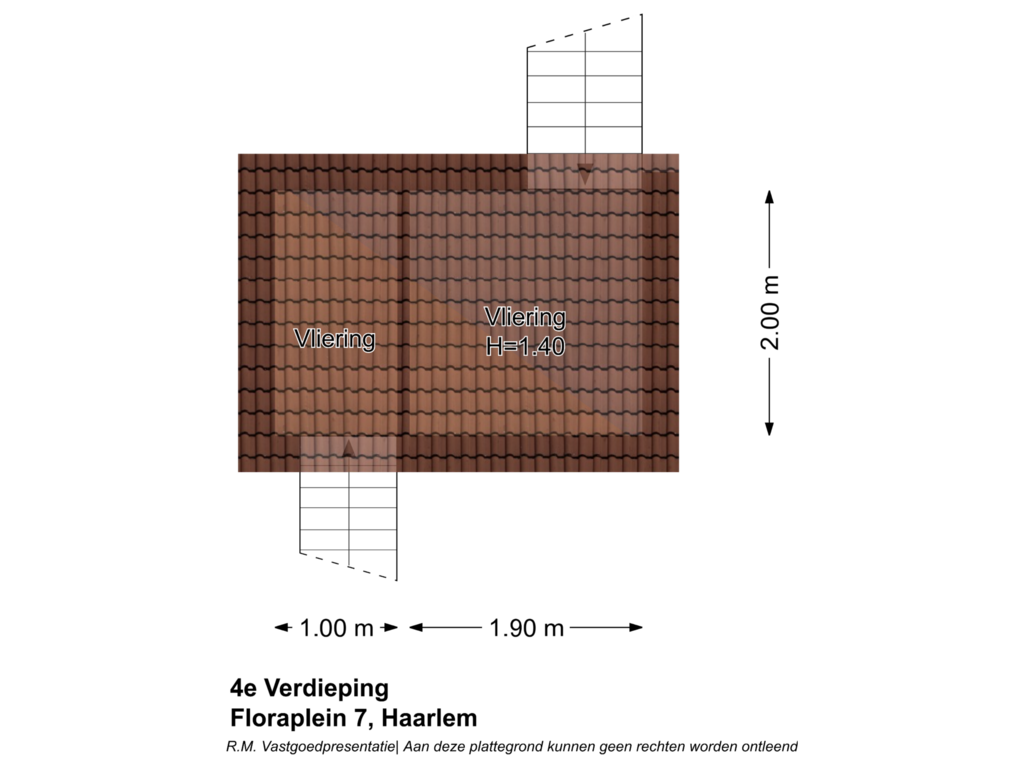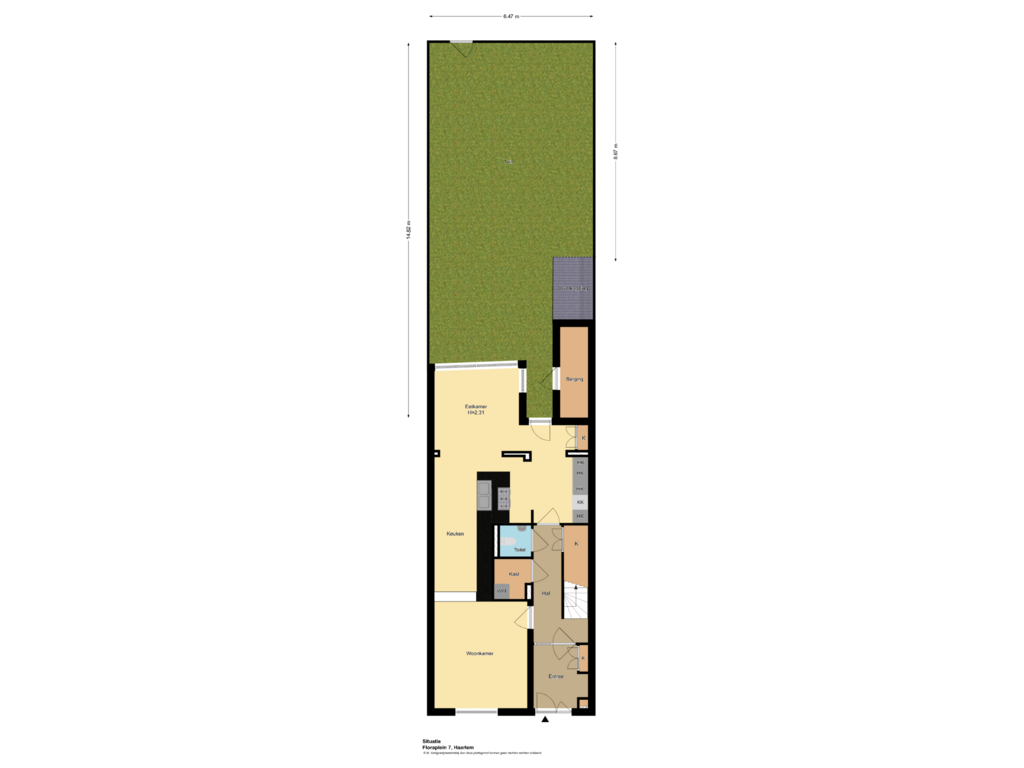This house on funda: https://www.funda.nl/en/detail/koop/haarlem/huis-floraplein-7/43722810/
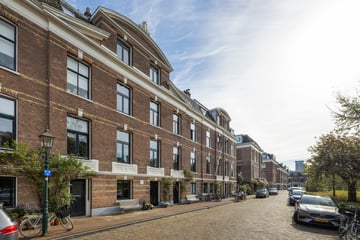
Floraplein 72012 HL HaarlemFlorapark
€ 1,725,000 k.k.
Description
Fantastisch familiehuis op unieke locatie aan de rand van de stad!
Op een bijzondere locatie, aan de rand van de stad en grenzend aan het oudste stadsbos van Nederland “De Haarlemmerhout”, ligt dit zeer royale en uitstekend onderhouden herenhuis met een speelse indeling met vele mogelijkheden.
Dit onder architectuur verbouwde én uitstekend onderhouden monumentale huis (1880) heeft een woonoppervlakte van maar liefst 260m², 4 woonlagen, hoge plafonds, diverse stijlkenmerken én een fraai aangelegde diepe en zonnige achtertuin (met achterom). Kortom: een schitterend familiehuis bij uitstek!
Het plein heeft geen doorgaand verkeer, biedt ruime parkeermogelijkheden en is rustig en kindvriendelijk. Het huis ligt gunstig ten opzichte van de treinstations Haarlem en Heemstede-Aerdenhout en is op loopafstand van het centrum van Haarlem met winkels, restaurants, uitgaansgelegenheden en diverse musea en theaters.
De bossen, de duinen en de stranden van Zandvoort en Bloemendaal zijn op korte afstand met de fiets bereikbaar. De ligging nabij uitvalswegen naar Amsterdam, Schiphol, Utrecht en Den Haag is gunstig.
Woonoppervlakte: 260m². Inhoud: 882m². Perceel: 172m². Bouwjaar: 1880
Parterre
Prachtige entree, tochtportaal met eikenhouten inbouwkasten, hal met marmeren vloer en bijpassende trapkast, ruime wc met fontein, ruime bergkast met opstelling en aansluiting voor de wasmachine en de wasdroger, woon/leef keuken met zitgedeelte aan de voorzijde en een luxe op maat gemaakte eikenhouten keuken aan de achterzijde, met diverse inbouwapparatuur. Vloerverwarming in de gehele keuken. Via de openslaande deuren bereik je de fraaie aangelegde zonnige, circa 14 meter diepe achtertuin met houten schuur en achterom.
1e verdieping
Overloop, ruime lichte L-vormige woonkamer met visgraat parketvloer, hoge plafonds en open haard, serre met openslaande deuren naar balkon, zijkamer aan achterzijde is een sfeervolle bibliotheek.
2e verdieping
Overloop, separate wc met fontein, 2 ruime slaapkamers aan voorzijde, slaapkamer achterzijde met inloopkast en openslaande deuren naar balkon, moderne badkamer met ligbad, inloopdouche en wastafelmeubel.
3e verdieping
Overloop, bergkamer aan de achterzijde met opstelling cv-ketel, slaapkamer achterzijde met slaap-vide, 2 ruime slaapkamers aan de voorzijde, beide met slaap/speel-vide, badkamer met wc, douche en wastafelmeubel.
Vliering
• Gewilde locatie in Koninginnebuurt!
• Onder architectuur gerenoveerde villa
• Energielabel C
• Rijksmonument (fiscale voordelen bij onderhoud)
• Nieuw dak (2023) met 10 zonnepanelen
• Schitterend aangelegde, zonnige tuin met volledige privacy
• Schilderwerk buiten 2023
• Ligging nabij uitvalswegen richting Amsterdam en Schiphol
• Achterom aanwezig
++++++++++
Fantastic family home in a unique location on the edge of town!
Superbly situated on the outskirts of the city and bordering the oldest urban forest in the Netherlands, 'De Haarlemmerhout', this very spacious and excellently maintained townhouse has a versatile layout with many possibilities.
This architect-designed and well-maintained listed building (1880) has a full 260 m² of living space, 4 floors, high ceilings, various period features and a beautifully landscaped, deep and sunny back garden (with back entrance). In a nutshell: a gorgeous family home par excellence!
The square is free of through traffic, has plenty of parking and is quiet and child-friendly. The house is conveniently located for the Haarlem and Heemstede-Aerdenhout train stations and within walking distance of the centre of Haarlem with its shops, restaurants, entertainment venues and various museums and theatres.
A short bike ride takes you to the forests, dunes and beaches of Zandvoort and Bloemendaal.
It is conveniently located close to access roads to Amsterdam, Schiphol Airport, Utrecht and The Hague.
Layout
Ground floor
Gorgeous entrance, draught-proof entrance porch with built-in oak cupboards, hall with marble floor and matching staircase with fitted storage, spacious WC with hand basin, large storage cupboard with plumbing for washing machine and tumble dryer, open plan kitchen with seating area to the front and a luxury custom-built oak kitchen to the rear with a range of built-in appliances. Underfloor heating throughout the kitchen. Via the French doors, you reach the beautifully landscaped, sunny, ca. 14 metres-deep back garden with wooden shed and rear area.
1st Floor
Landing, spacious and bright L-shaped living room with herringbone parquet floor, high ceilings and fireplace, conservatory with French doors opening onto a balcony, side room with a charming library.
2nd Floor
Landing, separate WC with basin, 2 spacious front bedrooms, rear bedroom with walk-in-closet and French doors opening onto a balcony, luxurious bathroom with bath, walk-in shower and vanity unit.
3rd Floor
Landing, rear storage room with central heating system, rear bedroom with sleeping loft, 2 spacious front bedrooms, both with a sleep/play loft, bathroom with toilet, shower and washbasin.
Living area: 260 m² Volume: 882 m² Plot: 172 m² Year built: 1880
• Sought-after location in Koninginnebuurt!
• Villa renovated under the direction of an architect
• Energy label C
• Listed building (tax breaks for maintenance)
• Garden with back entrance
• New roof (2023) with 10 solar panels
• Superbly landscaped and sunny garden that offers complete privacy
• Exterior paintwork 2023
• Located near main roads to Amsterdam and Schiphol
Features
Transfer of ownership
- Asking price
- € 1,725,000 kosten koper
- Asking price per m²
- € 6,635
- Listed since
- Status
- Available
- Acceptance
- Available in consultation
Construction
- Kind of house
- Mansion, row house
- Building type
- Resale property
- Year of construction
- 1880
- Specific
- Partly furnished with carpets and curtains and listed building (national monument)
- Type of roof
- Gable roof covered with roof tiles
Surface areas and volume
- Areas
- Living area
- 260 m²
- Exterior space attached to the building
- 12 m²
- External storage space
- 4 m²
- Plot size
- 172 m²
- Volume in cubic meters
- 882 m³
Layout
- Number of rooms
- 12 rooms (7 bedrooms)
- Number of bath rooms
- 2 bathrooms and 2 separate toilets
- Bathroom facilities
- Walk-in shower, bath, 2 washstands, shower, and toilet
- Number of stories
- 4 stories
- Facilities
- Mechanical ventilation, flue, and solar panels
Energy
- Energy label
- Insulation
- Roof insulation, mostly double glazed, insulated walls and floor insulation
- Heating
- CH boiler, fireplace and partial floor heating
- Hot water
- CH boiler
- CH boiler
- Nefit (gas-fired combination boiler from 2007, in ownership)
Cadastral data
- HAARLEM I 1540
- Cadastral map
- Area
- 172 m²
- Ownership situation
- Full ownership
Exterior space
- Location
- On the edge of a forest, alongside a quiet road, in residential district and unobstructed view
- Garden
- Back garden
- Back garden
- 91 m² (14.00 metre deep and 6.47 metre wide)
- Balcony/roof terrace
- Balcony present
Storage space
- Shed / storage
- Attached wooden storage
Parking
- Type of parking facilities
- Resident's parking permits
Photos 56
Floorplans 6
© 2001-2025 funda
























































