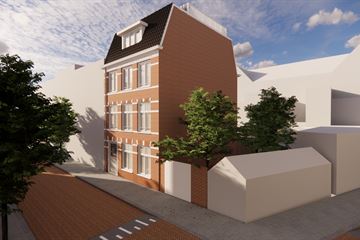This house on funda: https://www.funda.nl/en/detail/koop/haarlem/huis-gaelstraat-2-b/43621935/

Gaelstraat 2-B2013 CH HaarlemGarenkokerskwartier
€ 1,600,000 v.o.n.
Eye-catcherUniek te koop: Royaal nieuwbouw herenhuis in het Garenkokerskwartier.
Description
Gaelstraat 2B, Haarlem
Unique for sale: spacious new-build town house in the Garenkokerskwartier with south-facing city garden.
In the quiet, demanded and child-friendly Garenkokerskwartier in Haarlem, the construction of a spacious town house will start soon. This spacious house offers a living area of no less than 240 m², spread over four floors. The house will be completed with a kitchen, two bathrooms with complete sanitary fittings and tiling and five spacious bedrooms. In short, the ideal house for a family or people looking for a brand new house with space and comfort and with an energy label A++.
Layout:
Ground floor:
Entrance hall with guest toilet and access to the spacious living room, where there is plenty of space for both a sitting and dining area. The modern, open-plan kitchen is equipped with a cooking island and all the necessary built-in appliances. From the living room, beautiful French doors provide access to the sunny back garden.
First floor:
Landing with a separate toilet, two comfortable bedrooms and a modern bathroom with a bathtub, walk-in shower and washbasin.
Second floor:
Landing with access to two spacious bedrooms, a second bathroom fitted with bathtub, walk-in shower, toilet and washbasin and a separate laundry room.
Third floor:
Landing with access to a spacious fifth bedroom, a separate work/hobby room and a technical room.
Location:
The location is ideal: a short walk from Haarlem city centre. The historic city centre of Haarlem has a variety of shops and very good restaurants. The centre also has a wide range of cultural facilities such as the Teylersmuseum, the Toneel- en Filmschuur and the Frans Hals museum. Haarlem railway station is just seven minutes by bike and the Bloemendaal beach and the Kennemer dunes can be reached within twenty minutes.
The construction of this high-quality townhouse is being carried out by Bellaart Bouw BV of Haarlem, a renowned contractor with years of experience in the region. This newly built house offers you the perfect combination of comfort, luxury and an excellent location.
Features:
- Building year: 2025 (new construction, yet to be realised)
- Own land
- Living area: 240 m²
- 5 bedrooms, 2 bathrooms
- Sustainable and energy efficient house with high quality insulation
- Radiator-free spaces through the use of underfloor heating
- Gas-free, triple + glazing and equipped with a heat pump
- Four solar panels
- Very favourable energy label (A++)
- Sunny back garden
- The stated purchase price includes a budget for the completion of the kitchen, bathroom and toilet facilities (tiling and sanitary ware)*, excluding floors and plastering. Buyer's choice possible.
- Construction starts approx. 3 months after purchase
- Attached images are ‘artist impressions’ from which no rights can be derived
- Purchase-construction agreement by a project notary: Smith Boeser van Grafhorst notaries
For more information, please contact our office.
This information has been carefully compiled by Engel & Völkers. No liability can be accepted by Engel & Völkers with regard to the accuracy of the information provided, nor can any rights be derived from the information provided.
The measurement instruction is based on NEN2580. The object has been measured by a professional organization and any discrepancies in the given measurements cannot be charged to Engel & Völkers. The buyer has the opportunity to perform his own NEN 2580 measurement.
Features
Transfer of ownership
- Asking price
- € 1,600,000 vrij op naam
- Asking price per m²
- € 6,667
- Listed since
- Status
- Available
- Acceptance
- Available in consultation
Construction
- Kind of house
- Mansion, corner house
- Building type
- New property
- Year of construction
- 2025
- Type of roof
- Combination roof covered with asphalt roofing and roof tiles
Surface areas and volume
- Areas
- Living area
- 240 m²
- Plot size
- 106 m²
- Volume in cubic meters
- 850 m³
Layout
- Number of rooms
- 7 rooms (5 bedrooms)
- Number of bath rooms
- 2 bathrooms and 2 separate toilets
- Bathroom facilities
- 2 walk-in showers, 2 baths, 2 sinks, and toilet
- Number of stories
- 4 stories
- Facilities
- Mechanical ventilation and solar panels
Energy
- Energy label
- Insulation
- Energy efficient window and completely insulated
- Heating
- Complete floor heating and heat pump
- Hot water
- CH boiler
Cadastral data
- HAARLEM A 6103
- Cadastral map
- Area
- 106 m²
- Ownership situation
- Full ownership
Exterior space
- Location
- Alongside a quiet road and in residential district
- Garden
- Back garden
- Back garden
- 33 m² (5.00 metre deep and 6.50 metre wide)
- Garden location
- Located at the south
- Balcony/roof terrace
- Roof terrace present
Parking
- Type of parking facilities
- Public parking
Photos 13
© 2001-2025 funda












