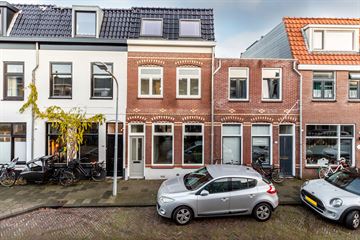This house on funda: https://www.funda.nl/en/detail/koop/haarlem/huis-generaal-bothastraat-106/43722400/

Description
Deze volledig gerenoveerde woning ligt in een leuke, kindvriendelijke, straat op steenworp afstand van het NS station Haarlem en de gezellige winkelstraat de Cronjé . Met 10 minuten fietsen ben je in hartje stad van Haarlem met de vele winkels, musea, horeca en uitgaansgelegenheden. Tevens vind je op korte afstand scholen, sport accommodaties.
Geweldige locatie
Gelegen in een rustige straat, met scholen, winkels, en openbaar vervoer op loopafstand. Het historische centrum van Haarlem, het strand en natuurgebieden zoals de Kennemerduinen liggen op slechts een korte fietsafstand. Bovendien is er een goede verbinding naar de snelwegen richting Amsterdam, Schiphol en Den Haag.
Indeling:
Parterre: Entree, gang, toilet met fonteintje, royale over de volle breedte uitgebouwde woonkamer met open keuken voorzien van koel/vriescombinatie, oven, vaatwasser en inductie kookplaat, massief eiken vloer en openslaande deuren naar de zonnige achtertuin.
1e Etage: Overloop, slaapkamer aan de voorzijde, luxe badkamer met dubbele wastafel, bad, toilet en inloopdouche, slaapkamer aan de achterzijde.
2e Etage: Overloop met c.v.kast, twee slaapkamers met dakramen en 2e badkamer met wastafel, toilet, inloopdouche en aansluiting voor was/droogmachine
Algemeen:
Woonoppervlakte 113M2. Inhoud 419M3.
Energielabel A.
Isolerende beglazing HR ++.
Fundering op staal.
Geheel verbouwd in 2024 met op- en uitbouw.
2 badkamers en 3 toiletten.
Voorbereiding loze koker (voor leidingen)zonnepanelen is aanwezig.
Zeker je bezichtiging meer dan waard.
Mis deze kans niet en maak van Generaal Bothstraat 106 jouw nieuwe thuis! Plan vandaag nog een bezichtiging.
Features
Transfer of ownership
- Asking price
- € 725,000 kosten koper
- Asking price per m²
- € 6,416
- Listed since
- Status
- Sold under reservation
- Acceptance
- Available in consultation
Construction
- Kind of house
- Single-family home, row house
- Building type
- Resale property
- Year of construction
- Before 1906
- Specific
- Partly furnished with carpets and curtains
Surface areas and volume
- Areas
- Living area
- 113 m²
- Plot size
- 85 m²
- Volume in cubic meters
- 419 m³
Layout
- Number of rooms
- 5 rooms (4 bedrooms)
- Number of bath rooms
- 2 bathrooms and 1 separate toilet
- Bathroom facilities
- Double sink, bath, 2 toilets, shower, and sink
- Number of stories
- 3 stories
- Facilities
- Mechanical ventilation
Energy
- Energy label
- Insulation
- Roof insulation, double glazing and insulated walls
- Heating
- CH boiler
- Hot water
- CH boiler
- CH boiler
- Gas-fired from 2024, in ownership
Cadastral data
- SCHOTEN B 2343
- Cadastral map
- Area
- 85 m²
- Ownership situation
- Full ownership
Exterior space
- Location
- In residential district
- Garden
- Back garden
- Back garden
- 28 m² (6.00 metre deep and 4.60 metre wide)
- Garden location
- Located at the east
Parking
- Type of parking facilities
- Public parking
Photos 41
© 2001-2025 funda








































