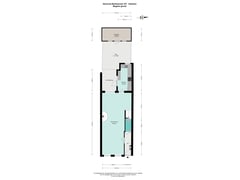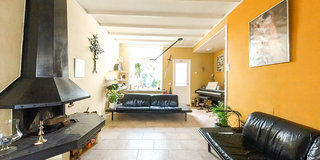Sold under reservation
Generaal Bothastraat 1072021 JS HaarlemGeneraalsbuurt
- 88 m²
- 89 m²
- 2
€ 450,000 k.k.
Description
**This Property is listed by a MVA Certified Expat Broker. See below for English translation**
Comfortabel wonen in de POPULAIRE en GEZELLIGE Transvaalbuurt dicht bij de Cronjéstraat, hartje Haarlem en op 10 MINUTEN LOPEN VAN STATION HAARLEM met alle directe verbindingen naar Amsterdam, Den Haag, Schiphol en Leiden? Dat kan in dit huis met twee slaapkamers, een woonoppervlakte van circa 88 m2 en een heerlijk beschutte TUIN OP HET WESTEN. Dit is een HUIS MET OPTIES: relatief eenvoudig is er veel woonoppervlakte toe te voegen met een uitbouw of opbouw.
De woning ligt OP FIETSAFSTAND VAN DE DUINEN EN HET STRAND, de gezellige binnenstad van Haarlem ligt slechts op 10 minuten fietsen.
WONEN
Via de hal met meterkast en toilet, kom je in de living. Deze living is ruim en licht met raampartijen aan beide zijden. De achterdeur geeft toegang tot de tuin op het westen.
In het midden van de kamer is de gezellige open haard, die op koude winterdagen voor extra sfeer en warmte zorgt.
KOKEN
De lichte keuken heeft ook een toegang naar de tuin. De keuken is royaal bemeten met meer dan genoeg kast- en werkruimte.
SLAPEN
De woning heeft twee slaapkamers. De master bedroom ligt aan de voorkant en heeft een ruim formaat. Er zijn inbouw-garderobekasten. Je slaapt hier onder de houten dakspanten. Aan de achterzijde is de tweede slaapkamer te vinden. Ook deze heeft een prima formaat.
Op de overloop is een vlizotrap waarmee je de ruime zolder met de cv-installatie bereikt.
BADEN
De badkamer ligt ingeklemd tussen de twee slaapkamers. Je hebt er een ligbad, een aparte douchecabine, een wastafel en een tweede toilet.
BUITEN
De tuin ligt op het westen, dit betekent dat je hier heerlijk kunt genieten van de middag- en avondzon. Achterin de tuin is een grote berging van circa 8 m2.
LOCATIE
De woning ligt in de Transvaalbuurt. Een gezellig deel van Haarlem, dichtbij de Cronjéstraat met het grote en gevarieerde aanbod van winkels en boetiekjes. Dichtbij zijn er verschillende grote supermarkten, sportverenigingen en scholen te vinden.
In 10 minuten lopen sta je op het station Haarlem met alle directe trein- en busverbindingen naar Amsterdam, Den Haag, Schiphol en Leiden. Het historische en bruisende hart van Haarlem ligt op nog geen 10 minuten fietsen.
Lekker naar het strand of de duinen? In een half uurtje op de fiets ben je filevrij op het strand van Bloemendaal.
De A9 naar Amsterdam, Amstelveen en Alkmaar ligt op slechts 5 autominuten verwijderd. Parkeren doe je hier voor de deur met een vergunning.
HIGHLIGHTS:
- Bouwjaar 1906
- Woonoppervlakte ca 88 m2 (Conform NEN2580 Meetrapport)
- Energielabel D
- Zonnige tuin op het westen
- Mogelijkheid opbouw tweede verdieping (aanvraag middels vergunning)
- Winkel straat Cronjéstraat op 1 min lopen
- A9 op slechts 5 autominuten
- Haarlem station op 5 fiets- of 10 wandelminuten
- Twee parkeer- en bezoekersvergunningen mogelijk
- Oplevering in overleg.
"Deze informatie is door ons met de nodige zorgvuldigheid samengesteld. Onzerzijds wordt echter geen enkele aansprakelijkheid aanvaard voor enige onvolledigheid, onjuistheid of anderszins, dan wel de gevolgen daarvan. Alle opgegeven maten zijn ingemeten conform NEN 2580 en zijn indicatief. Wij adviseren u een makelaar in te schakelen, die u met zijn deskundigheid zal bijstaan in het aankoopproces. Indien u geen professionele begeleiding wenst in te schakelen, acht u zich volgens de wet deskundig genoeg om alle zaken, die van belang zijn, te kunnen overzien. De Algemene Consumentenvoorwaarden van de NVM zijn van toepassing”
*English translation*
Comfortable living in the POPULAR and cosy Transvaal neighbourhood close to the Cronjéstraat, the heart of Haarlem and 10 MINUTES' walk from the train station HAARLEM with all direct connections to Amsterdam, The Hague, Schiphol and Leiden? You can in this house with two bedrooms, a living area of approximately 88 m2 and a lovely sheltered WEST facing garden. This is a HOUSE WITH OPTIONS: it is relatively easy to add a lot of living space with an extension or extension.
The house is within cycling distance of the dunes and the beach, and the lively centre of Haarlem is only 10 minutes away by bike.
LIVING
Through the hall with meter cupboard and toilet, you enter the living room. This living room is spacious and bright with windows on both sides. The back door gives access to the west-facing garden.
In the centre of the room is the cosy fireplace, which provides extra atmosphere and warmth on cold winter days.
COOKING
The bright kitchen also has access to the garden. The kitchen is generously sized with more than enough cupboard and work space.
SLEEPING
The property has two bedrooms. The master bedroom is at the front and has a generous size. There are built-in wardrobes. You sleep under the wooden rafters here. At the rear, you will find the second bedroom. This one also has an excellent size.
On the landing is a loft ladder to reach the spacious attic with the central heating system.
BATHROOM
The bathroom is sandwiched between the two bedrooms. You have a bathtub, a separate shower cubicle, a sink and a second toilet.
OUTSIDE
The garden faces west, which means you can enjoy the afternoon and evening sun here. At the back of the garden is a large storage room of about 8 m2.
LOCATION
The house is located in the Transvaal neighbourhood. A cosy part of Haarlem, close to the Cronjéstraat with its large and varied range of shops and boutiques. Close by are several large supermarkets, sports clubs and schools.
A 10-minute walk takes you to Haarlem station with all direct train and bus connections to Amsterdam, The Hague, Schiphol and Leiden. The historical and vibrant heart of Haarlem is less than 10 minutes away by bike.
Want to go to the beach or the dunes? In half an hour by bike, you can be on the beach of Bloemendaal, traffic jam-free.
The A9 motorway to Amsterdam, Amstelveen and Alkmaar is just 5 minutes away by car. Park in front of the door here with a permit.
HIGHLIGHTS:
- Built in 1906
- Living area approx 88 m2 (according to NEN2580 measuring report)
- Energy label D
- Sunny garden facing west
- Possibility to build a second floor (application through permit)
- Shopping street Cronjéstraat at 1 min walking distance
- A9 at only 5 minutes by car
- Haarlem railway station at 5 cycling or 10 walking minutes
- Two parking and visitor permits possible
- Delivery in consultation.
"We have composed this information with due care. On our part, however, no liability whatsoever is accepted for any incompleteness, inaccuracy or otherwise, or its consequences. All specified sizes are measured in accordance with NEN 2580 and are indicative. We advise you to call in a broker who will assist you with his expertise in the purchase process. If you do not wish to take professional counseling, you are legally competent enough to oversee all matters that are of interest. The General Consumer conditions of the NVM are applicable "
Features
Transfer of ownership
- Asking price
- € 450,000 kosten koper
- Asking price per m²
- € 5,114
- Listed since
- Status
- Sold under reservation
- Acceptance
- Available in consultation
Construction
- Kind of house
- Single-family home, row house
- Building type
- Resale property
- Year of construction
- 1906
- Type of roof
- Combination roof covered with asphalt roofing and roof tiles
Surface areas and volume
- Areas
- Living area
- 88 m²
- Other space inside the building
- 4 m²
- External storage space
- 8 m²
- Plot size
- 89 m²
- Volume in cubic meters
- 318 m³
Layout
- Number of rooms
- 3 rooms (2 bedrooms)
- Number of bath rooms
- 1 bathroom and 1 separate toilet
- Bathroom facilities
- Shower, bath, toilet, and sink
- Number of stories
- 2 stories and a loft
Energy
- Energy label
- Insulation
- Double glazing
- Heating
- CH boiler
- Hot water
- CH boiler
- CH boiler
- Valiant ecotec (gas-fired combination boiler from 2020, in ownership)
Cadastral data
- SCHOTEN B 2042
- Cadastral map
- Area
- 89 m²
- Ownership situation
- Full ownership
Exterior space
- Garden
- Back garden
- Back garden
- 23 m² (7.70 metre deep and 4.33 metre wide)
- Garden location
- Located at the west
Storage space
- Shed / storage
- Attached wooden storage
- Facilities
- Electricity
Parking
- Type of parking facilities
- Paid parking and resident's parking permits
Want to be informed about changes immediately?
Save this house as a favourite and receive an email if the price or status changes.
Popularity
0x
Viewed
0x
Saved
30/10/2024
On funda







