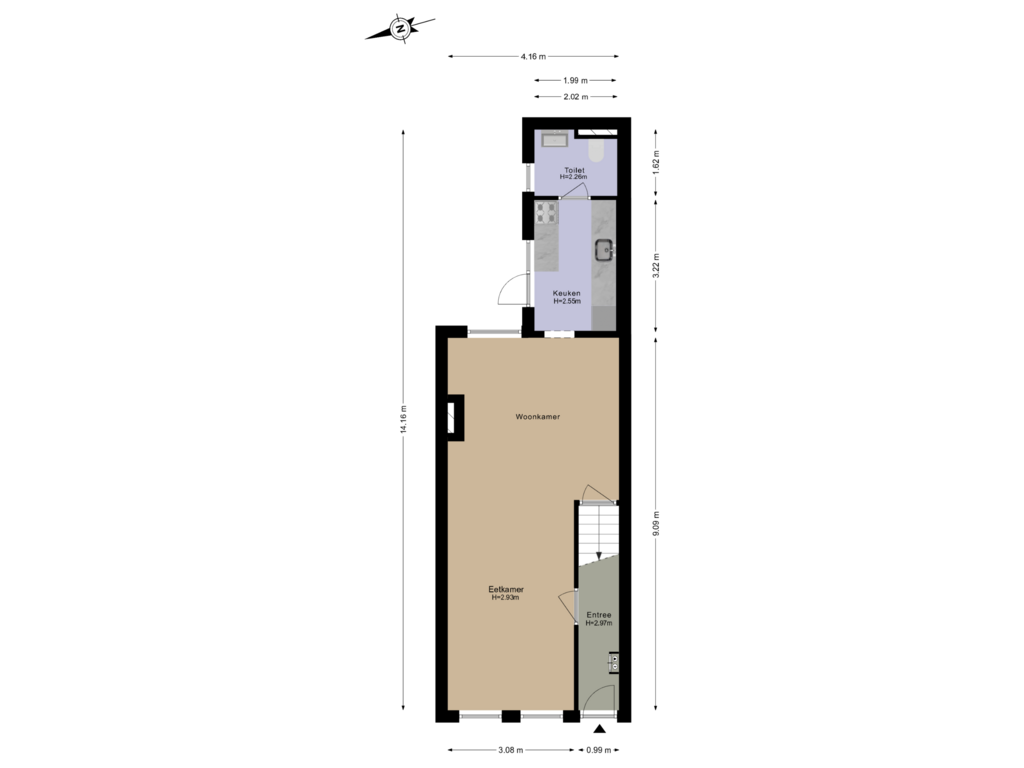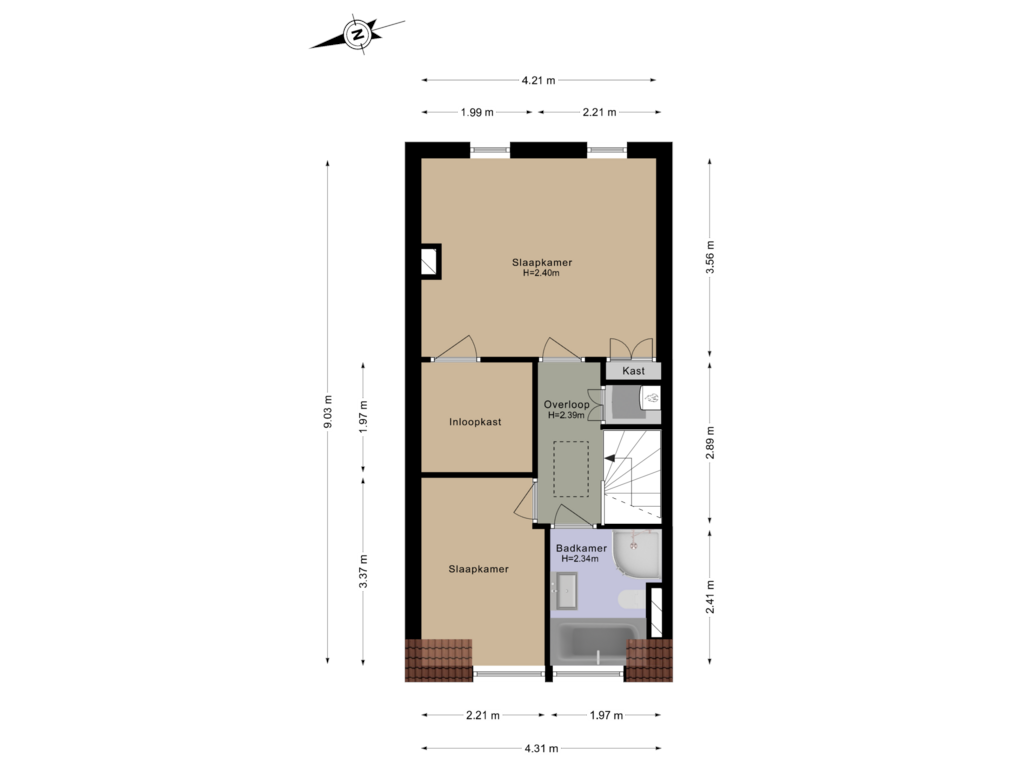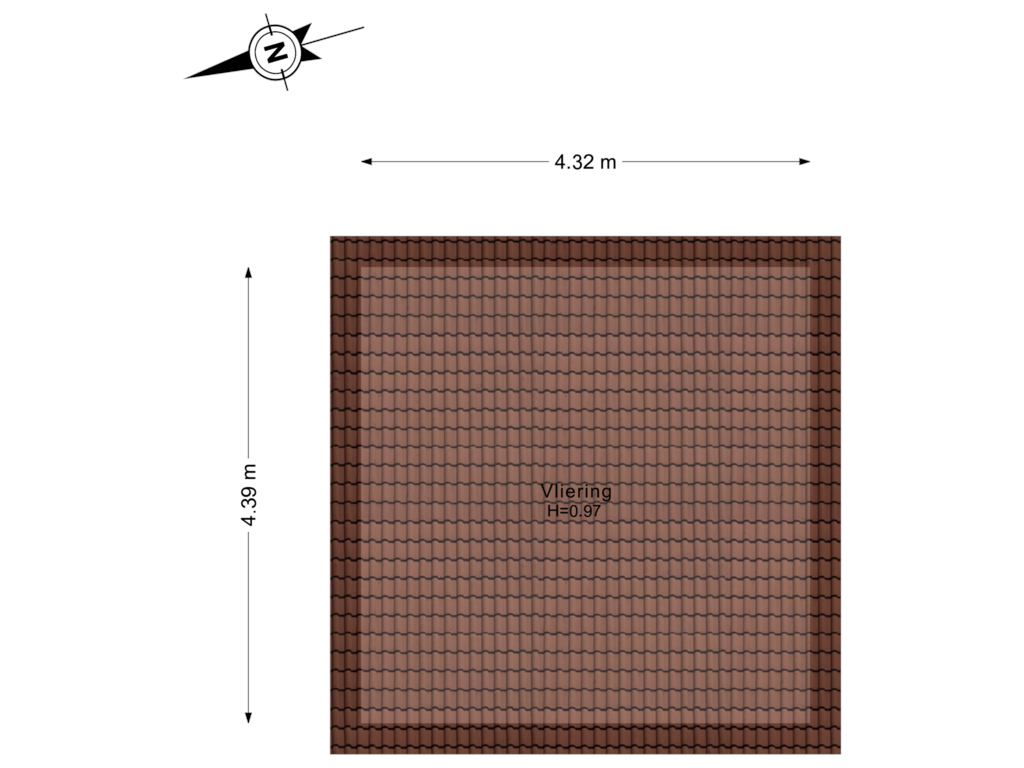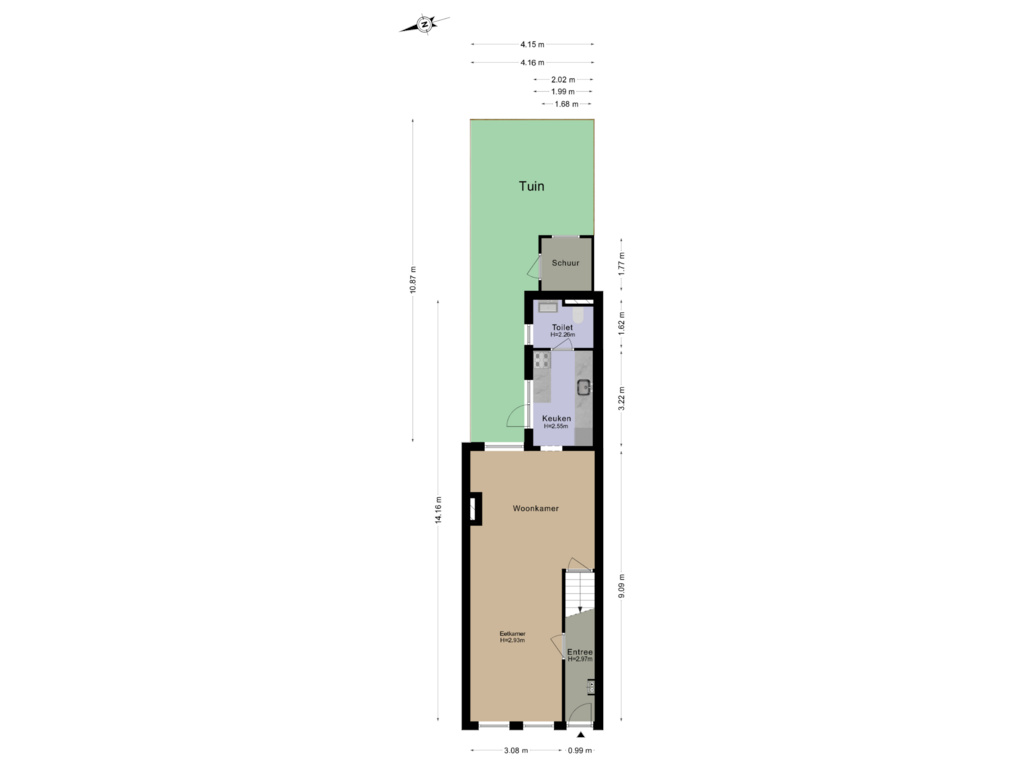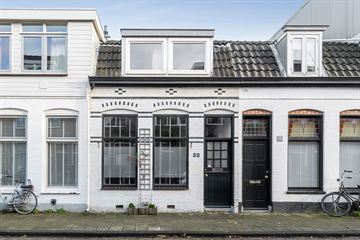
Eye-catcherEen lichte en gezellige woning in Haarlem
Description
Welcome to Generaal De la Reijstraat 32, a bright and cozy home in Haarlem. The living room radiates warmth, with a nice semi-open kitchen that perfectly matches your cooking adventures. From the kitchen you step straight into the garden, where you can see the sun rise every morning thanks to its east-facing location.
Upstairs you will find two bedrooms, the largest of which has a spacious walk-in closet. Do you need an extra room? That is possible, there is the possibility to easily create a third room from the walk-in closet. In addition, the home offers growth opportunities: with a roof extension (under permit) you can expand your living space even further.
The bathroom is modern and luxurious, equipped with a shower, a bath and a toilet. It is the perfect place to relax after a long day. The location is just as ideal: a friendly neighborhood where you will quickly feel at home, and within walking distance of various shops for all your daily necessities.
In short, a nice house with many strong points:
• Bright living room with semi-open kitchen
• Nice garden facing east
• Modern bathroom with shower, toilet and bath
• Two bedrooms, one of which is very spacious with walk-in closet
• Possibility of a third room
• Good growth opportunities due to roof construction (permit required)
• Pleasant neighborhood near various shops
Layout, dimensions and house in 3D!
Experience this house now virtually, in 3D. Walk through the house, look from a distance or zoom in. Our virtual tour, the -360 degree photos, the video and the floor plans give you a complete picture of the layout, dimensions and design.
Live wonderfully in the Transvaalbuurt
Here you live in an excellent and very central location, nice and close to the station. There are many shops in the area, such as the Cronjé shopping street (with many nice specialty shops, various restaurants and a large AH) or the Spaarneboog shopping center (with Vomar, Action and sports center).
In addition, there is a good range of schools, childcare and a local playground, you will find it all in the neighbourhood. Train and bus station, the pleasant old city centre, the Stadskweektuinen, the Spaarne and the monumental Ripperdakazerne, it is all within walking distance. The dunes, the beach and the sea are less than half an hour away by bike and do you prefer to go by car? You can park here for free and the main roads can be reached within a few minutes' drive. In short, a wonderful neighbourhood to live and work in.
Good to know:
- Building inspected home, report available
- Living area: approx. 86.3m2 (NEN measurement report)
- Built around 1906 on 90m2 of private land and a foundation on bricks
- Heating and hot water via a Remeha central heating boiler from 2017
- Energy label D
- WOZ value as of January 1, 2023: 469,000 (purchase protection applies)
- Delivery date by mutual agreement
Features
Transfer of ownership
- Asking price
- € 450,000 kosten koper
- Asking price per m²
- € 5,233
- Listed since
- Status
- Under offer
- Acceptance
- Available in consultation
Construction
- Kind of house
- Single-family home, row house
- Building type
- Resale property
- Year of construction
- 1906
- Type of roof
- Combination roof covered with asphalt roofing and roof tiles
Surface areas and volume
- Areas
- Living area
- 86 m²
- External storage space
- 3 m²
- Plot size
- 90 m²
- Volume in cubic meters
- 330 m³
Layout
- Number of rooms
- 4 rooms (2 bedrooms)
- Number of bath rooms
- 1 bathroom and 1 separate toilet
- Bathroom facilities
- Walk-in shower, bath, toilet, and washstand
- Number of stories
- 2 stories
Energy
- Energy label
- Insulation
- Partly double glazed
- Heating
- CH boiler
- Hot water
- CH boiler
- CH boiler
- Remeha (gas-fired combination boiler from 2017, in ownership)
Cadastral data
- SCHOTEN B 2379
- Cadastral map
- Area
- 90 m²
- Ownership situation
- Full ownership
Exterior space
- Location
- Alongside a quiet road and in residential district
- Garden
- Back garden
- Back garden
- 39 m² (10.87 metre deep and 4.16 metre wide)
- Garden location
- Located at the east
Storage space
- Shed / storage
- Attached wooden storage
Parking
- Type of parking facilities
- Paid parking and resident's parking permits
Photos 31
Floorplans 4
© 2001-2025 funda































