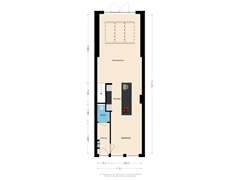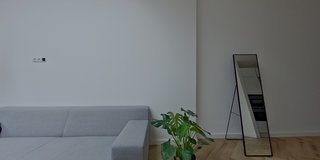Description
Beautifully renovated family home in the beloved Kleverpark! Unpack and live; you can really move right in. In 2022, the entire house has been remodeled. There has been expanded and everything is finished with high quality materials in a modern way. There are 2 spacious bedrooms, a sleek bathroom and sunny garden. In addition, there is already a permit to add an extra floor. A lovely family home in a super nice area.
The house has lots of living space, especially downstairs. During the major renovation in 2022, no expense was spared to turn this classic townhouse into a modern home. Everything has been thought of. For example, the first floor was replaced with foam concrete with underfloor heating and double glazing was installed throughout. The basic finish is tight, with a PVC floor on the ground floor, white plastered walls and high-gloss white panel doors and stairs. The living kitchen is a real eye-catcher, with a large island with a bar and luxury appliances.
The French doors at the back make the garden an extension of the living room. A place to enjoy the sun in peace.
On the second floor are two spacious bedrooms and the bathroom. The steel roof beams are left visible on this floor, as an atmospheric reference to the construction period. From the landing is the spacious storage attic to reach. Ideal as extra storage space.
The location is fantastic! Just outside the bustle of the city, in the cozy Kleverpark with its stately buildings and excellent neighborhood stores. Schools, childcare and the beautiful city park De Bolwerken are just around the corner. In the village-like shopping street nearby you will find a bakery, greengrocer, quality butcher, winery, coffee bar and pizzaria. With a 5-minute walk you are at the NS railway station, from where the train reaches Amsterdam Central in just 17 minutes. With 5 minutes cycling you are right in the center of Haarlem with a wide range of cafes, restaurants and nice shopping streets. In the summer to the beach in Bloemendaal for a beach day or for a bite to eat after work? You can avoid any traffic jams and are there by bike in 24 minutes. Easy access to exit roads towards Amsterdam, Schiphol and Leiden.
Good to know
* Built in 1900
* Energy label A
* Completely rebuilt in 2022
* Fully double glazed (HR++)
* Turn-key
* Central heating boiler Remeha Tzerra
* Exterior window frames, windows and doors painted in 2022
* Parking with permit, maximum 2 permits per address
* International school: 9 minutes cycling
* Shopping street Cronjé: 5 minutes walk
* Haarlemmer greenhouses: 2 minutes by bike
* For dimensions and layout, see color plan
* Delivery in consultation
Ground Floor.
Entrance. Hall with meter cupboard. Toilet with fountain. Living room with large windows at the front. Open kitchen with large cooking and sink island equipped with BORA induction hob with integrated extractor, Siemens dishwasher, stainless steel sink and large drawers. Wall unit with microwave, combination oven/steam oven, chiller cabinet, freezer and coffee corner. Recessed electrical outlets in the countertop. Sitting room in the additionout with large skylights with French doors to the garden. Sunny backyard.
Second floor
Landing with closet with washing machine connection and central heating system. Bedroom front with large window and dormer. Bedroom rear. Both rooms with exposed roof beams. Bathroom with shower, toilet, washbasin, towel radiator and mechanical extraction.
Attic accessible from the landing.
Features
Transfer of ownership
- Asking price
- € 675,000 kosten koper
- Asking price per m²
- € 7,418
- Listed since
- Status
- Available
- Acceptance
- Available in consultation
Construction
- Kind of house
- Single-family home, row house
- Building type
- Resale property
- Year of construction
- 1900
- Specific
- Protected townscape or village view (permit needed for alterations)
- Type of roof
- Combination roof covered with asphalt roofing and roof tiles
Surface areas and volume
- Areas
- Living area
- 91 m²
- Plot size
- 87 m²
- Volume in cubic meters
- 339 m³
Layout
- Number of rooms
- 3 rooms (2 bedrooms)
- Number of bath rooms
- 1 bathroom and 1 separate toilet
- Bathroom facilities
- Walk-in shower, toilet, sink, and washstand
- Number of stories
- 2 stories
- Facilities
- Mechanical ventilation and passive ventilation system
Energy
- Energy label
- Insulation
- Double glazing, energy efficient window and floor insulation
- Heating
- CH boiler and partial floor heating
- Hot water
- CH boiler
- CH boiler
- Remeha Tzerra 24 cw3 (gas-fired combination boiler, in ownership)
Cadastral data
- HAARLEM A 2728
- Cadastral map
- Area
- 87 m²
- Ownership situation
- Full ownership
Exterior space
- Location
- Alongside a quiet road and in residential district
- Garden
- Back garden
- Back garden
- 39 m² (8.16 metre deep and 4.78 metre wide)
- Garden location
- Located at the southwest
Parking
- Type of parking facilities
- Paid parking and resident's parking permits
Want to be informed about changes immediately?
Save this house as a favourite and receive an email if the price or status changes.
Popularity
0x
Viewed
0x
Saved
27/11/2024
On funda







