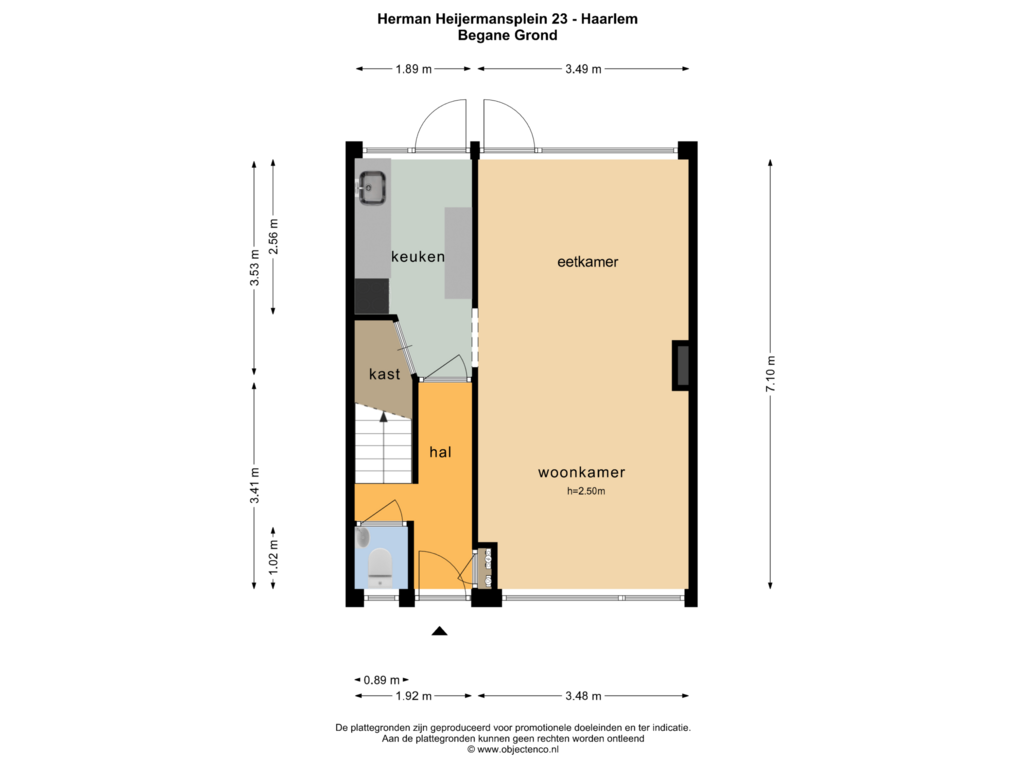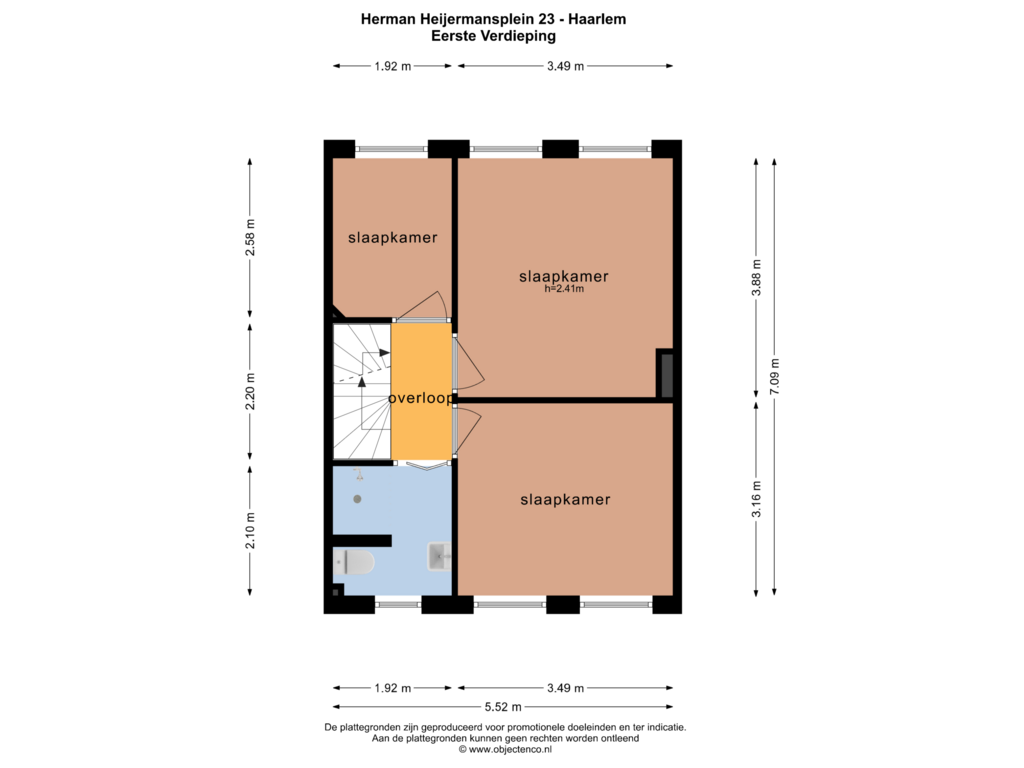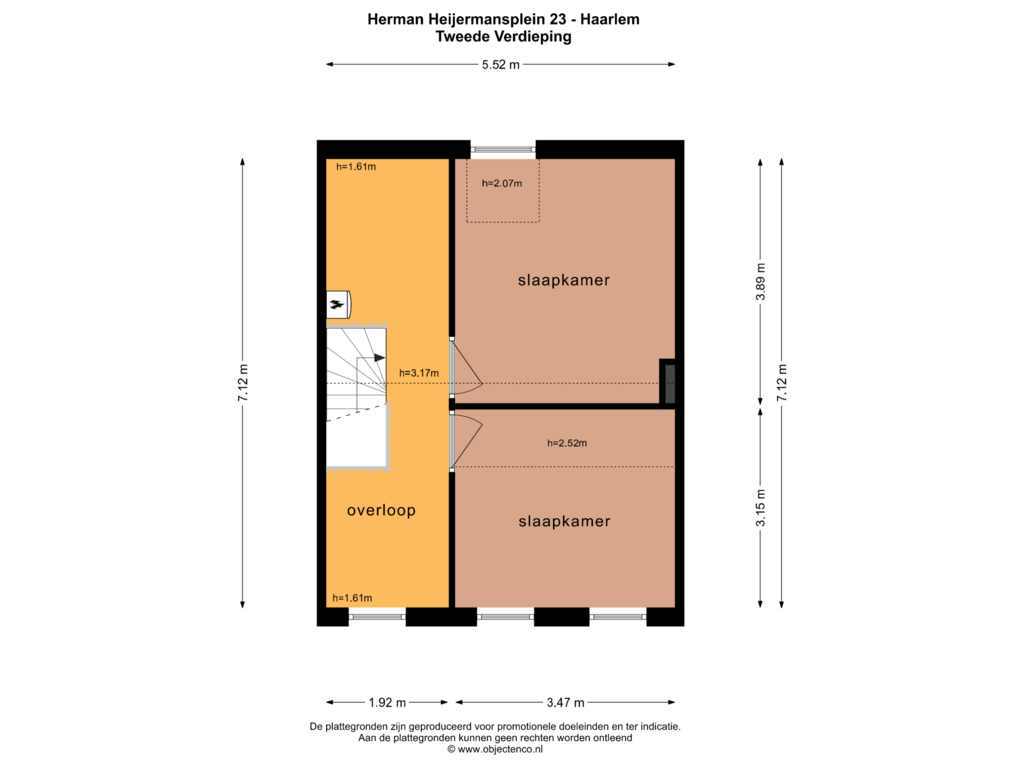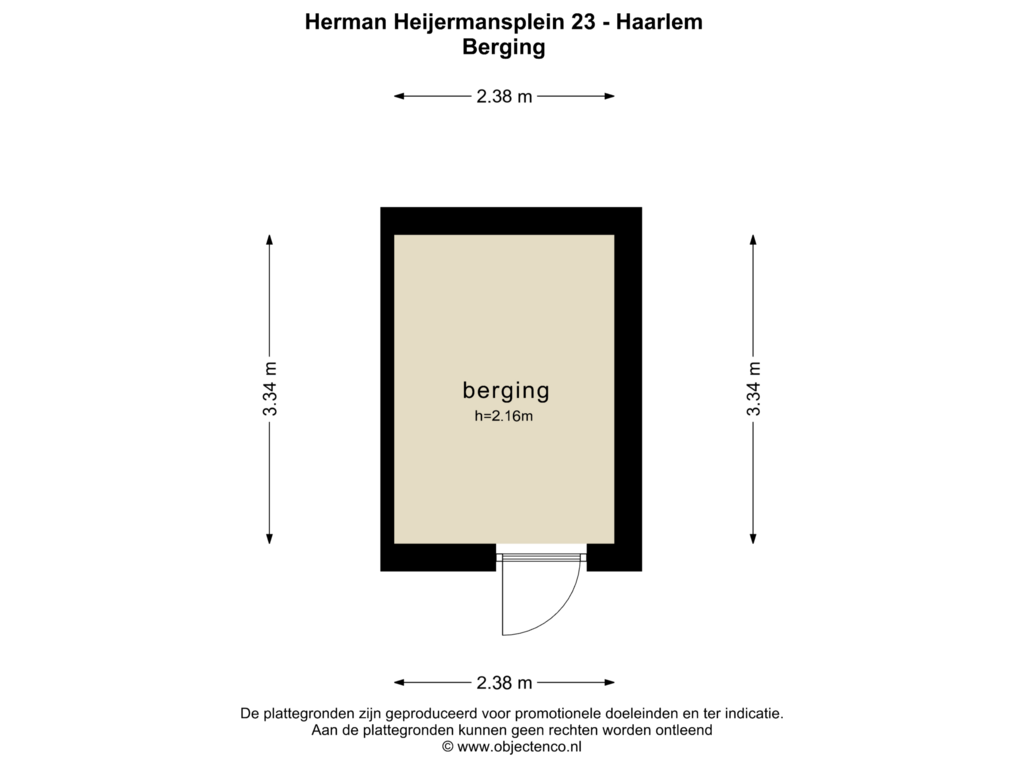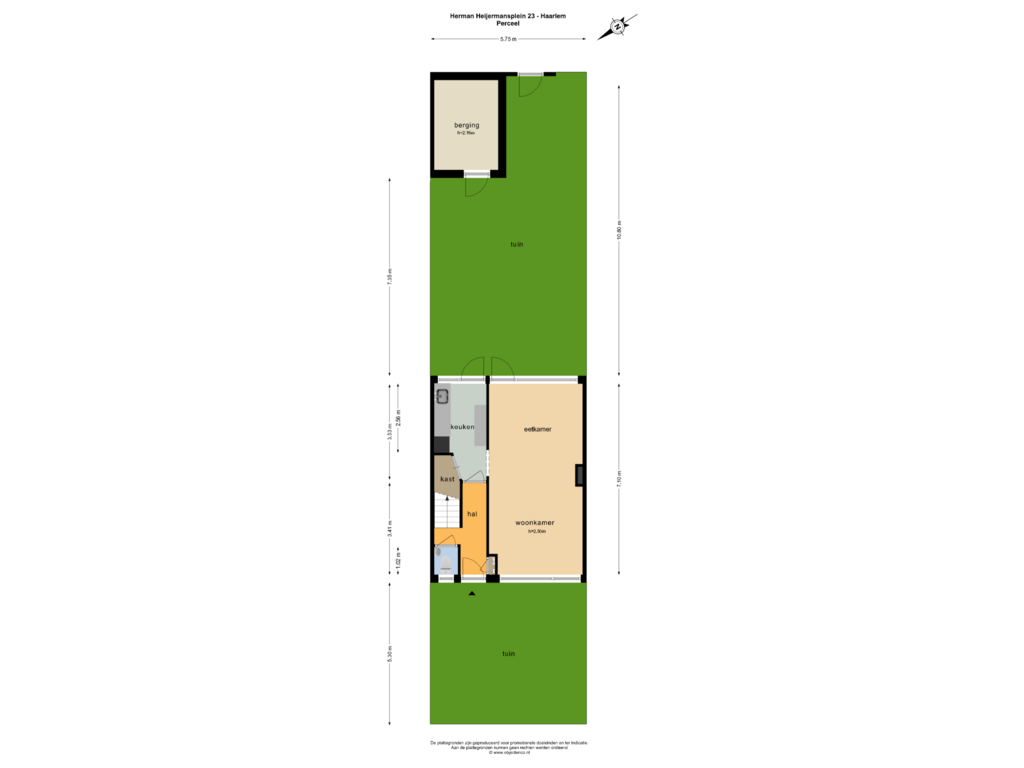This house on funda: https://www.funda.nl/en/detail/koop/haarlem/huis-herman-heijermansplein-23/43625590/
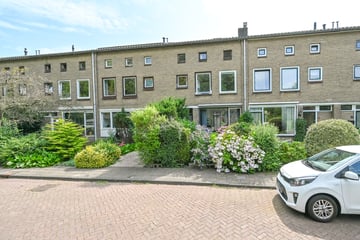
Description
(H)EERLIJK GEZINSHUIS MET VRIJE LIGGING AAN GROOT PLANTSOEN.
Wat een fijne locatie! Dit te moderniseren gezinshuis (bouwjaar 1959 conform BAG) biedt maar liefst 5 slaapkamers en een fijne voor-, achtertuin, vrijstaande berging met achterom. Fijne en sociale woonomgeving met prachtige situering aan groot plantsoen. Op loopafstand van supermarkt, bakker en diverse voorzieningen zoals centrum Haarlem, Bloemendaal, sportvoorzieningen, duinen en strand.
Gebruiksoppervlakte: 118 m2 Inhoud: 385 m3 Perceelgrootte: 139 m2
De woning:
Parterre: Entree; hal met toilet en meterkast; lichte woonkamer (7.10 x 3.49 m.)met deur naar achtertuin; eenvoudige keuken (3.53 x 1.89 m.) met toegang tot verdiepte trapkast.
Eerste verdieping: Overloop; ruime slaapkamer voorzijde (3.49 x 3.16 m.); slaapkamer achterzijde (3.49 x 3.88 m.); tweede slaapkamer achterzijde ( 2.58 x 1.92 m.); eenvoudige maar nette badkamer (2.10 x 1.92 m.) v.v. douche, toilet en wastafel.
Tweede verdieping: Grote voorzolder (nokhoogte 3.17 m.) met veel bergruimte en opstelling cv-ketel; slaapkamer voorzijde (3.47 x 3.15 m.) met verassend veel licht door extra dakraam; slaapkamer achterzijde (3.89 x 3.47 m.).
De tuin:
Ruime voortuin (circa 5.30 meter diep) waardoor veel privacy. Achtertuin (circa 10.80 x 5.75 m.) met poort, achterom en vrijstaande stenen berging (3.34 x 2.38 m.).
Goed om te weten:
Bouwjaar: 1959 (conform BAG).
EPA label F (gedeeltelijk dubbel + HR glas) Altijd keurig bewoond geweest maar zowel inwendig als uitwendig gedateerd.
Fijne en gewilde woonomgeving met vrij uitzicht en uitgebreide voorzieningen in de omgeving.
Mogelijkheid tot het realiseren van een uitbouw. De woning wordt overgedragen inclusief een aantal roerende zaken zoals kasten. - Verkoop onder voorbehoud akkoord en conform voorwaarden erfgenamen. Notariskeuze verkoper. Aanvaarding in overleg.
ENGLISH TRANSLATION:
What a nice location! This family home to be modernized (built in 1959 in accordance with BAG) offers no fewer than 5 bedrooms and a nice front and back garden, detached storage room with rear entrance. Pleasant and social living environment with a beautiful location on a large park. Within walking distance of supermarket, bakery and various amenities such as the center of Haarlem, Bloemendaal, sports facilities, dunes and beach.
Usable area: 118 m2 Volume: 385 m3 Plot size: 139 m2
The house:
Ground floor: Entrance; hall with toilet and meter cupboard; bright living room (7.10 x 3.49 m.) with door to backyard; simple kitchen (3.53 x 1.89 m.) with access to the sunken stair cupboard.
First floor: Landing; spacious bedroom at the front (3.49 x 3.16 m.); rear bedroom (3.49 x 3.88 m); second bedroom at the rear (2.58 x 1.92 m); simple but neat bathroom (2.10 x 1.92 m.) with shower, toilet and sink.
Second floor: Large attic (ridge height 3.17 m) with plenty of storage space and central heating boiler; front bedroom (3.47 x 3.15 m.) with a surprising amount of light through an extra skylight; rear bedroom (3.89 x 3.47 m.).
The garden:
Spacious front garden (approximately 5.30 meters deep) providing a lot of privacy. Backyard (approximately 10.80 x 5.75 m.) with gate, back entrance and detached stone shed (3.34 x 2.38 m.).
Good to know:
Year of construction: 1959 (in accordance with BAG). EPA label F (partially double + HR glass)
Always neatly occupied but dated both internally and externally.
Pleasant and popular living environment with unobstructed views and extensive facilities in the area.
Possibility to realize an extension.
The house is transferred including a number of movable property such as cupboards. Sale subject to agreement and in accordance with the heirs' conditions. Notary choice of seller. Acceptance in consultation.
Features
Transfer of ownership
- Asking price
- € 585,000 kosten koper
- Asking price per m²
- € 4,958
- Listed since
- Status
- Sold under reservation
- Acceptance
- Available in consultation
Construction
- Kind of house
- Single-family home, row house
- Building type
- Resale property
- Year of construction
- 1959
- Specific
- With carpets and curtains
- Type of roof
- Gable roof covered with roof tiles
Surface areas and volume
- Areas
- Living area
- 118 m²
- External storage space
- 8 m²
- Plot size
- 139 m²
- Volume in cubic meters
- 385 m³
Layout
- Number of rooms
- 6 rooms (5 bedrooms)
- Number of bath rooms
- 1 bathroom and 1 separate toilet
- Bathroom facilities
- Shower, toilet, and washstand
- Number of stories
- 2 stories and an attic
- Facilities
- Skylight and passive ventilation system
Energy
- Energy label
- Insulation
- Partly double glazed
- Heating
- CH boiler
- Hot water
- Gas water heater
- CH boiler
- Radson ER (gas-fired from 1992, in ownership)
Cadastral data
- SCHOTEN D 587
- Cadastral map
- Area
- 139 m²
- Ownership situation
- Full ownership
Exterior space
- Location
- Alongside a quiet road, in residential district and unobstructed view
- Garden
- Back garden and front garden
- Back garden
- 62 m² (10.80 metre deep and 5.75 metre wide)
- Garden location
- Located at the southeast with rear access
Storage space
- Shed / storage
- Detached brick storage
Parking
- Type of parking facilities
- Public parking
Photos 49
Floorplans 5
© 2001-2025 funda

















































