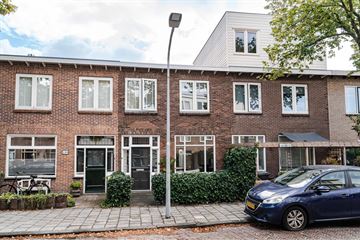This house on funda: https://www.funda.nl/en/detail/koop/haarlem/huis-indischestraat-106/43676537/

Description
Goed onderhouden en moderne eengezinswoning met voor- en achtertuin. De woning heeft een lichte woonkamer met openslaande deuren naar de tuin. Op de eerste verdieping bevinden zich 3 slaapkamers en een moderne badkamer.
De woning ligt in de kindvriendelijke Indische buurt, nabij diverse winkels. Ook diverse scholen en sportfaciliteiten liggen op loopafstand. Bovendien ligt de woning op fietsafstand van het gezellige centrum van Haarlem.
Indeling
Begane grond: voortuin, entree, hal met trap naar eerste etage en modern toilet met mechanische ventilatie.
Lichte woonkamer met houten vloer, openslaande deuren naar de tuin, een elektrische openhaard en inbouwspots.
Mooie open keuken uit 2013 met extra brede oven, 5 pits fornuis, afwasmachine en koelkast. Vanuit de keuken toegang tot de bijkeuken/wasruimte met CV-opstelling en plek voor de wasmachine en droger. Nette tuin met overkapping (met aansluitingen voor een jacuzzi).
1e Verdieping: overloop, 2 slaapkamers aan de voorzijde, derde grote slaapkamer aan de achterzijde en badkamer met 2-persoons ligbad, dubbele wastafel met meubel, aparte douche en toilet. Tevens een tv-scherm boven het bad om chromecast op aan te sluiten.
Bijzonderheden
- Woonoppervlakte ca. 84 m2;
- Voor- en achtertuin;
- Kindvriendelijke omgeving;
- Op fietsafstand van het centrum en het station van Haarlem;
- Meterkast vernieuwd met 8 groepen en 2 aardlekschakelaars;
- Eventueel alle meubelen en apparatuur ter overname;
- Nette tuin met overkapping met alle aansluitingen voor een jacuzzi;
Deze informatie is door ons met de nodige zorgvuldigheid samengesteld. Onzerzijds wordt echter geen enkele aansprakelijkheid aanvaard voor enige onvolledigheid, onjuistheid of anderszins, dan wel de gevolgen daarvan. Alle opgegeven maten en oppervlakten zijn indicatief.
Features
Transfer of ownership
- Last asking price
- € 500,000 kosten koper
- Asking price per m²
- € 5,952
- Status
- Sold
Construction
- Kind of house
- Single-family home, row house
- Building type
- Resale property
- Year of construction
- 1927
- Type of roof
- Flat roof
Surface areas and volume
- Areas
- Living area
- 84 m²
- Exterior space attached to the building
- 4 m²
- Plot size
- 97 m²
- Volume in cubic meters
- 294 m³
Layout
- Number of rooms
- 4 rooms (3 bedrooms)
- Number of bath rooms
- 1 bathroom and 1 separate toilet
- Bathroom facilities
- Shower, double sink, bath, and toilet
- Number of stories
- 2 stories
- Facilities
- Passive ventilation system and TV via cable
Energy
- Energy label
- Heating
- CH boiler
- Hot water
- CH boiler
- CH boiler
- Combination boiler, in ownership
Cadastral data
- HAARLEM B 11477
- Cadastral map
- Area
- 97 m²
- Ownership situation
- Full ownership
Exterior space
- Location
- Alongside a quiet road and in residential district
- Garden
- Back garden and front garden
- Back garden
- 23 m² (7.30 metre deep and 3.20 metre wide)
- Garden location
- Located at the southeast
Storage space
- Shed / storage
- Built-in
- Facilities
- Electricity and running water
Parking
- Type of parking facilities
- Public parking
Photos 31
© 2001-2025 funda






























