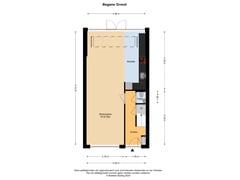Sold under reservation
Indischestraat 1242022 VX HaarlemNieuw-Guineabuurt
- 113 m²
- 111 m²
- 4
€ 575,000 k.k.
Description
In het brede gedeelte van de gewilde INDISCHEBUURT met voortuin en heerlijk ruime achtertuin gelegen EENGEZINSWONING met 2E ETAGE en UITBOUW OP DE PARTERRE.
Deze ruime woning heeft een betonnen vloer op de begane grond, uitbouw over de volle breedte waardoor er een ruime OPEN KEUKEN is ontstaan. Op de 1e etage zijn drie goede slaapkamers en de moderne BADKAMER en op de 2e etage is grote open ruimte waar vrij eenvoudig meerdere slaapkamers gemaakt kunnen worden!
In de directe nabijheid bevinden zich een winkels, openbaar vervoer, scholen en sportvoorzieningen. Absoluut een bezichtiging waard! Met 15 minuten fietsen ben je op het NS station en met 30 minuten fietsen zit je op het strand!
Indeling:
Parterre: entree, hal/gang, toilet, ruime woonkamer met in de uitbouw de ruime open keuken met grote lichtstraat en openslaande deuren naar de achtertuin. In de tuin staat een vrijstaande stenen berging.
1e etage: overloop, ruime slaapkamer aan de achterzijde, badkamer met inloopdouche, toilet en wastafel. Grote slaapkamer aan de voorzijde en kleinere slaapkamer aan de voorzijde.
2e etage: Grote overloop met CV-opstelling en de aansluiting voor de wasmachine en droger.
Algemeen
• Gefundeerd op “staal” volgens funderingskaart Gemeente Haarlem
• Verwarming d.m.v. CV-combiketel Remeha uit 2014
• Woonoppervlakte ca. 113 m²
• Inhoud ca. 405 m³
• Perceeloppervlakte 111m²
• Oplevering in overleg, kan snel
• Alle vermelde maten / oppervlakten etc. zijn indicatief; hieraan kunnen geen rechten worden ontleend
-- English text below----
In the wide part of the popular INDISCHEBUURT with front garden and lovely spacious backyard located SINGLE-FAMILY HOME with 2ND FLOOR and EXTENSION ON THE GROUND FLOOR.
This spacious house has a concrete floor on the ground floor, extension over the full width, creating a spacious OPEN KITCHEN. On the 1st floor are three good bedrooms and the modern BATHROOM and on the 2nd floor is a large open space where several bedrooms can easily be created!
In the immediate vicinity are shops, public transport, schools and sports facilities. Definitely worth a visit! With 15 minutes cycling you are at the NS station and with 30 minutes cycling you are on the beach!
Layout:
Ground floor: entrance, hall/corridor, toilet, spacious living room with in the extension the spacious open kitchen with large skylight and patio doors to the backyard. In the garden is a detached stone shed.
1st floor: landing, spacious bedroom at the rear, bathroom with walk-in shower, toilet and sink. Large bedroom at the front and smaller bedroom at the front.
2nd floor: Large landing with central heating system and the connection for the washing machine and dryer.
General
• Founded on “steel” according to the foundation map of the Municipality of Haarlem
• Heating by means of a central heating combi boiler Remeha from 2014
• Living area approx. 113 m²
• Volume approx. 405 m³
• Plot area 111m²
• Delivery in consultation, can be done quickly
• All stated dimensions / surfaces etc. are indicative; no rights can be derived from this
Features
Transfer of ownership
- Asking price
- € 575,000 kosten koper
- Asking price per m²
- € 5,088
- Listed since
- Status
- Sold under reservation
- Acceptance
- Available in consultation
Construction
- Kind of house
- Single-family home, row house
- Building type
- Resale property
- Year of construction
- 1927
- Type of roof
- Flat roof covered with asphalt roofing
Surface areas and volume
- Areas
- Living area
- 113 m²
- External storage space
- 6 m²
- Plot size
- 111 m²
- Volume in cubic meters
- 405 m³
Layout
- Number of rooms
- 5 rooms (4 bedrooms)
- Number of bath rooms
- 1 bathroom and 1 separate toilet
- Bathroom facilities
- Walk-in shower, toilet, and sink
- Number of stories
- 3 stories
Energy
- Energy label
- Insulation
- Roof insulation, double glazing, insulated walls and floor insulation
- Heating
- CH boiler and partial floor heating
- Hot water
- CH boiler
- CH boiler
- Remeha (gas-fired combination boiler from 2014, in ownership)
Cadastral data
- SCHOTEN B 17724
- Cadastral map
- Area
- 111 m²
- Ownership situation
- Full ownership
Exterior space
- Location
- Alongside a quiet road and in residential district
- Garden
- Back garden and front garden
- Back garden
- 41 m² (7.86 metre deep and 5.27 metre wide)
- Garden location
- Located at the southeast
Storage space
- Shed / storage
- Detached brick storage
Parking
- Type of parking facilities
- Public parking
Want to be informed about changes immediately?
Save this house as a favourite and receive an email if the price or status changes.
Popularity
0x
Viewed
0x
Saved
27/11/2024
On funda







