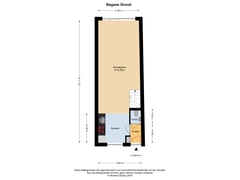Sold under reservation
Jan Steenstraat 112023 AK HaarlemKleverpark-zuid
- 70 m²
- 69 m²
- 2
€ 485,000 k.k.
Eye-catcherSuperleuke eengezinswoning gelegen in de geliefde Kleverparkbuurt!
Description
SUPERLEUKE EENGEZINSWONING GELEGEN IN DE GELIEFDE KLEVERPARKBUURT
Wat een fijne woning! Deze goed onderhouden tussenwoning is er zeker één om te bekijken. Er zijn onder andere een lichte woonkamer, twee ruime slaapkamers, moderne keuken en een praktische bergvliering aanwezig. Vanuit de woonkamer is via een schuifpui de zonnige achtertuin met berging te bereiken. In 2019 zijn onder andere de keuken, badkamer en het toilet volledig gemoderniseerd.
De ligging is natuurlijk fantastisch! De woning staat in een gezellige straat in de zeer geliefde Kleverparkbuurt. Direct om de hoek bevinden zich de winkels van de Kleverparkweg met onder andere Oscar Boulangerie, Viz Markt, de slagerij, bakkerij van Vessem, wijnwinkel Bacchus, maar ook de drogist en een boekenwinkel. Voor een lekker kopje koffie of een lunch kun je terecht bij Cleeff. Voor een lekkere wandeling hoef je alleen de deur uit te stappen, want binnen 1 minuut loop je langs de groene Schotersingel! Op nog geen 5 minuten fietsen bevindt zich het NS-station van Haarlem en het gezellig centrum. Kortom, een ideale locatie!
Wanneer kom jij kijken?
INDELING
Begane grond:
Entree, hal, meterkast, modern toilet met fontein, open keuken (2019) voorzien van diverse moderne inbouwapparatuur, ruime woonkamer voorzien van een betonvloer en een schuifpui naar de achtertuin, vrijstaande berging voorzien van elektra;
Eerste verdieping:
Overloop, toegang middels vlizotrap naar de vliering, ruime slaapkamer aan de achterzijde, moderne badkamer (2019) voorzien van een wastafel, inloopdouche, radiator en aansluiting voor de wasmachine, slaapkamer aan de voorzijde met vaste kasten en een dakkapel.
ALGEMEEN
+ Woonoppervlakte 70m2
+ Perceeloppervlakte 69m2
+ Keuken, badkamer en toilet gerenoveerd in 2019
+ Nieuwe CV-ketel (2023)
+ Schilderwerk deels in 2024 uitgevoerd
+ Mogelijkheid tot een dakopbouw (vergunningsplichtig)
+ Parkeren middels vergunning, bezoekersvergunning mogelijk
+ Oplevering in overleg
-------------------------------------------------------------------------------------------------------------------
SUPER NICE FAMILY HOME LOCATED IN THE BELOVED KLEVERPARK NEIGHBORHOOD
What a nice house! This well-maintained house is definitely one to view. There is a bright living room, two spacious bedrooms, a modern kitchen and a practical storage attic. From the living room you can reach the sunny backyard with storage room through sliding doors. In 2019, the kitchen, bathroom and toilet were completely modernized.
The location is fantastic! The house is located in a pleasant street in the very popular Kleverpark neighborhood. Directly around the corner are the shops of the Kleverparkweg including Oscar Boulangerie, Viz Markt, the butcher's shop, Vessem bakery, Bacchus wine shop, but also the drugstore and a bookstore. For a nice cup of coffee or lunch you can go to Cleeff. For a nice walk, all you have to do is step out the door, because within 1 minute you can walk along the green Schotersingel! The Haarlem railway station and the cozy center are less than 5 minutes by bike. In short, an ideal location!
When will you come and have a look?
CLASSIFICATION
Ground floor:
Entrance, hall, meter cupboard, modern toilet with fountain, open kitchen (2019) with various modern built-in appliances, spacious living room with a concrete floor and sliding doors to the backyard, detached storage room with electricity;
First floor:
Landing, access via loft ladder to the attic, spacious bedroom at the rear, modern bathroom (2019) with a sink, walk-in shower, radiator and washing machine/dryer, bedroom at the front with fitted cupboards and a dormer window.
GENERAL
+ Living area 70m2
+ Kitchen, bathroom and toilet renovated in 2019
+ New central heating boiler (2023)
+ Painting partly carried out in 2024
+ Parking by permit
+ Delivery in consultation
Features
Transfer of ownership
- Asking price
- € 485,000 kosten koper
- Asking price per m²
- € 6,929
- Listed since
- Status
- Sold under reservation
- Acceptance
- Available in consultation
Construction
- Kind of house
- Single-family home, row house
- Building type
- Resale property
- Year of construction
- 1906
- Specific
- Protected townscape or village view (permit needed for alterations)
- Type of roof
- Combination roof covered with asphalt roofing and roof tiles
Surface areas and volume
- Areas
- Living area
- 70 m²
- Other space inside the building
- 3 m²
- External storage space
- 4 m²
- Plot size
- 69 m²
- Volume in cubic meters
- 247 m³
Layout
- Number of rooms
- 3 rooms (2 bedrooms)
- Number of bath rooms
- 1 bathroom and 1 separate toilet
- Number of stories
- 2 stories
- Facilities
- Mechanical ventilation and TV via cable
Energy
- Energy label
- Heating
- CH boiler
- Hot water
- CH boiler
- CH boiler
- Intergas Kombi Kompakt (gas-fired combination boiler from 2023, in ownership)
Cadastral data
- HAARLEM A 620
- Cadastral map
- Area
- 69 m²
- Ownership situation
- Full ownership
Exterior space
- Location
- Alongside a quiet road and in residential district
- Garden
- Back garden
- Back garden
- 21 m² (5.45 metre deep and 3.92 metre wide)
- Garden location
- Located at the north
Storage space
- Shed / storage
- Detached wooden storage
- Facilities
- Electricity
Parking
- Type of parking facilities
- Paid parking and resident's parking permits
Want to be informed about changes immediately?
Save this house as a favourite and receive an email if the price or status changes.
Popularity
0x
Viewed
0x
Saved
06/12/2024
On funda







