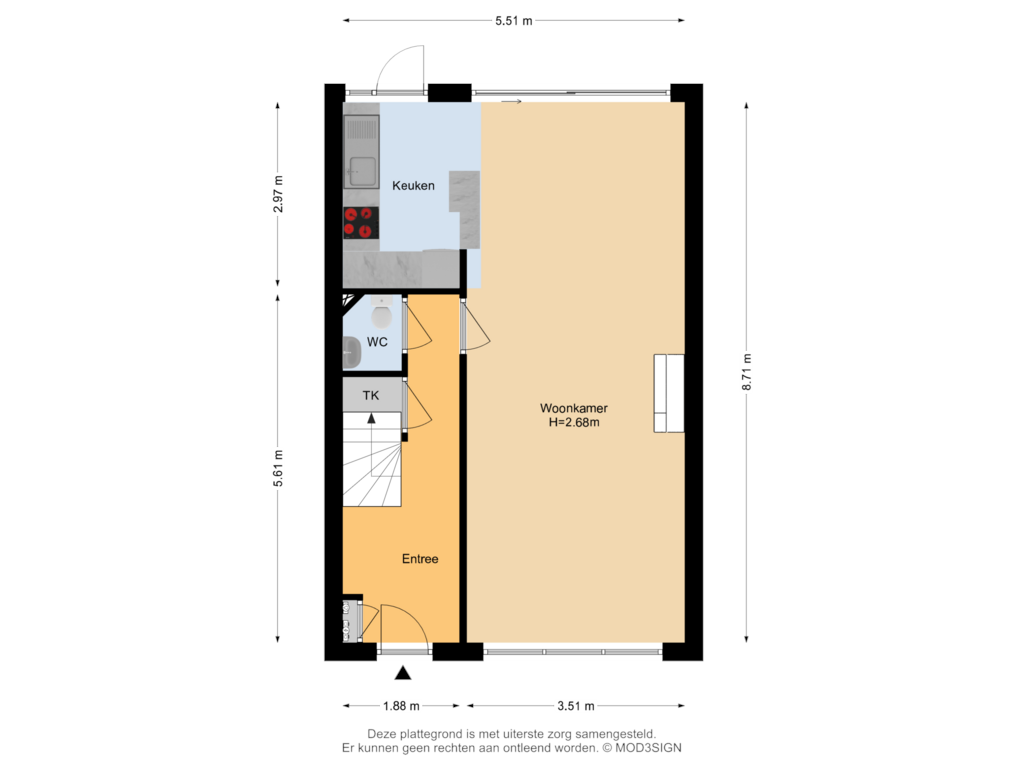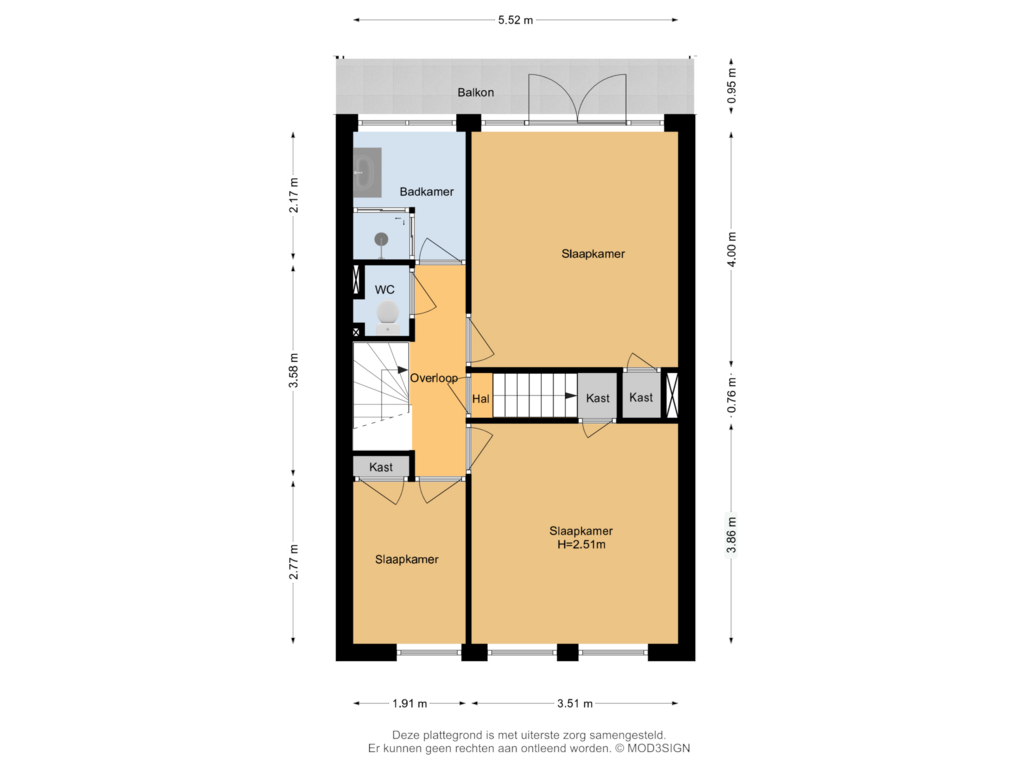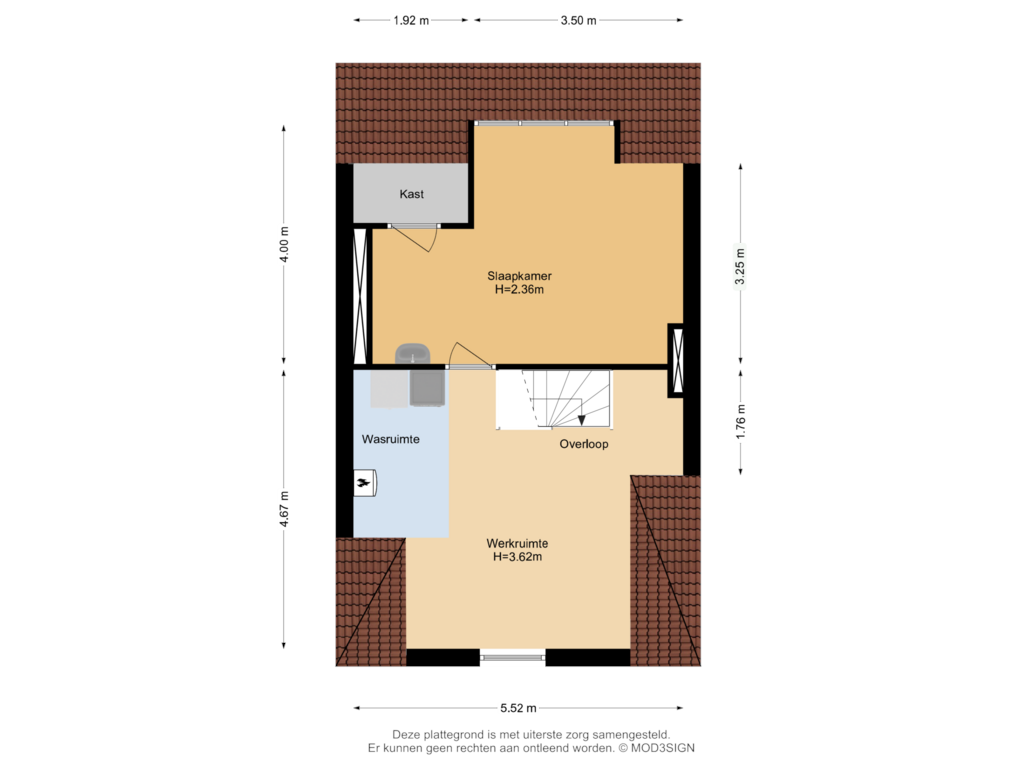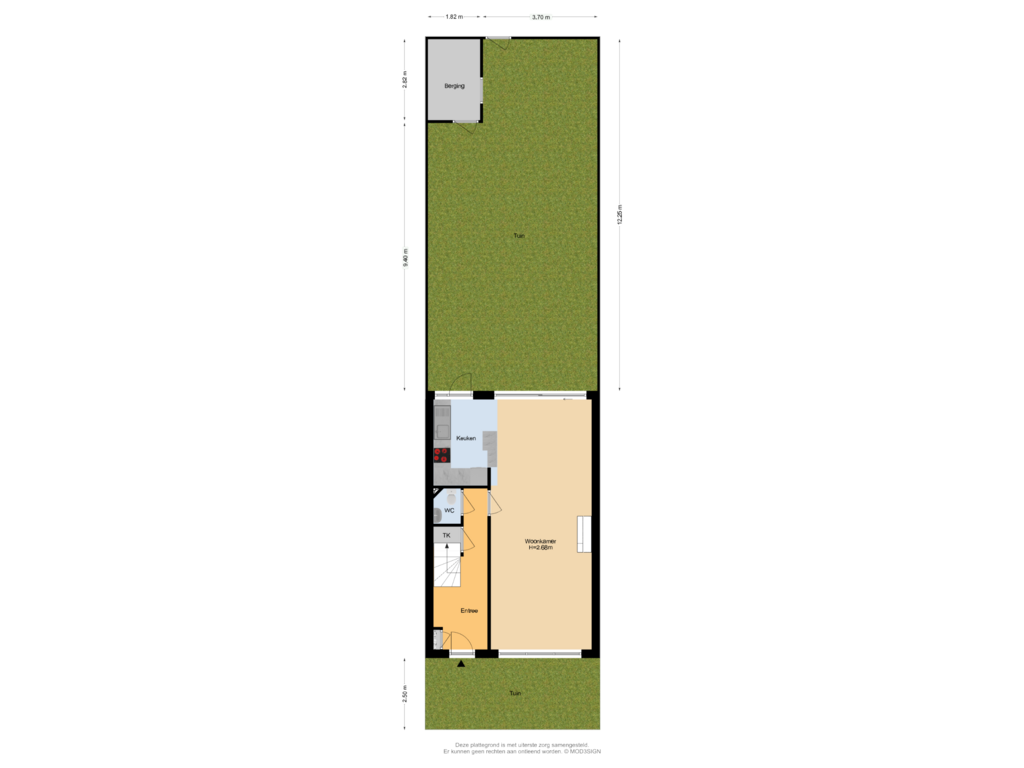This house on funda: https://www.funda.nl/en/detail/koop/haarlem/huis-jan-van-galenstraat-24/43781216/
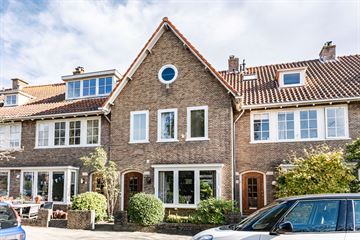
Jan van Galenstraat 242014 AJ HaarlemVan Galenbuurt
€ 750,000 k.k.
Eye-catcherZeer sfeervolle jaren '30 woning op een toplocatie!
Description
Charming 1930s house in a prime location! Situated in a highly sought-after residential area overlooking a beautiful and child-friendly park. The living room features sliding doors to the backyard, a semi-open kitchen, a bathroom and four bedrooms. Located in the green and family-friendly Houtvaartkwartier. Shops, schools, public transport, and recreational opportunities are all nearby, while the historic charm of Haarlem with its vibrant city center is just a stone's throw away.
Are you looking for a home where you can make your mark? This fixer-upper offers a unique opportunity to bring your living dreams to life. What a charming home! The living room has a fireplace and offers a view of the green park at the front. At the back of the living room, there are sliding doors with a view of the garden and a semi-open kitchen. On the first floor, there are three bedrooms, one with a spacious balcony, a separate toilet, and a bathroom. The attic floor features a fourth bedroom (with the potential for a fifth room) and plenty of storage space.
The location, on a quiet tree-lined street, is fantastic. On the edge of Haarlem's city center, you are close to all amenities such as shops, schools, public transport, the Houtmanpad walking route connecting to "Kraantje Lek," and green parks. Additionally, you are just a short bike ride away from the bustling city center and the historic heart of Haarlem. In short, an ideal family home located in a beautiful setting in the desirable Houtvaartkwartier in southwest Haarlem.
Good to know:
*Year of construction: 1937
*Many original details such as panel doors and ceiling moldings on the first floor
*The house deserves renovation
*Foundation built on "steel"
*Ample parking space in front (permit parking)
*Haarlem city center: 10-minute walk
*Plaza West shopping center: 5-minute walk
*Various primary schools and after-school care: 5-minute walk
*A bus stop: 5-minute walk
*Haarlem train station: 7-minute bike ride
*The historic swimming pool De Houtvaart: 5-minute walk
*Beach and dunes of Bloemendaal: 20-minute bike ride
*Access road to various highways: just a 2-minute drive
Ground Floor
Entrance, spacious hall with meter cupboard, wardrobe, under-stair cupboard, toilet with wash basin, and stairs to the upper floor. Living room with fireplace and sliding doors to the backyard. Semi-open kitchen with bar and door to the garden, equipped with a refrigerator, freezer, gas hob, extractor hood, and oven. The sunny east-facing garden features a wooden garden shed and a back entrance.
First Floor
Landing with toilet and wash basin. Bathroom with shower cabin and washbasin cabinet. Rear bedroom with French doors to a full-width balcony, built-in closet, and washbasin. Second bedroom at the front with built-in closet. Third bedroom with built-in closet. Door with fixed stairs to the attic floor.
Attic
Spacious attic with round window at the front, ample storage space, central heating boiler setup, and washing machine/dryer connection. Fourth bedroom at the rear with storage closet. There is also a storage loft and the possibility to create two bedrooms.
Features
Transfer of ownership
- Asking price
- € 750,000 kosten koper
- Asking price per m²
- € 5,474
- Listed since
- Status
- Available
- Acceptance
- Available in consultation
Construction
- Kind of house
- Single-family home, row house
- Building type
- Resale property
- Year of construction
- 1937
- Type of roof
- Gable roof covered with roof tiles
Surface areas and volume
- Areas
- Living area
- 137 m²
- Exterior space attached to the building
- 5 m²
- External storage space
- 5 m²
- Plot size
- 147 m²
- Volume in cubic meters
- 421 m³
Layout
- Number of rooms
- 5 rooms (4 bedrooms)
- Number of bath rooms
- 1 bathroom and 2 separate toilets
- Bathroom facilities
- Shower and sink
- Number of stories
- 2 stories and an attic
- Facilities
- Flue, sliding door, and TV via cable
Energy
- Energy label
- Insulation
- Mostly double glazed
- Heating
- CH boiler
- Hot water
- CH boiler
- CH boiler
- Intergas (gas-fired combination boiler from 2010, in ownership)
Cadastral data
- HAARLEM T 3154
- Cadastral map
- Area
- 147 m²
- Ownership situation
- Full ownership
Exterior space
- Location
- Alongside a quiet road and in residential district
- Garden
- Back garden and front garden
- Back garden
- 67 m² (12.25 metre deep and 5.51 metre wide)
- Garden location
- Located at the east with rear access
- Balcony/roof terrace
- Balcony present
Storage space
- Shed / storage
- Detached wooden storage
Parking
- Type of parking facilities
- Paid parking, public parking and resident's parking permits
Photos 38
Floorplans 4
© 2001-2024 funda






































