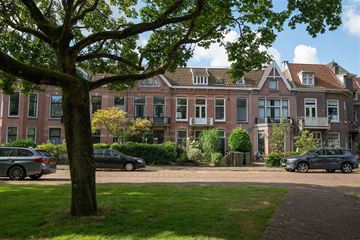This house on funda: https://www.funda.nl/en/detail/koop/haarlem/huis-kleverparkweg-50/43764001/

Kleverparkweg 502023 CG HaarlemKleverpark-zuid
€ 1,100,000 k.k.
Description
Impressive light, monumental townhouse with potential! The property is located in the most beautiful spot in the highly sought-after Kleverpark neighborhood of Haarlem. The front offers an unobstructed view of the park with a playground and ample parking. The backyard is neatly landscaped and faces south.
Kleverpark is highly desirable due to its location close to the city center, a short distance from the train station, and near the beach and dunes. It is a quiet, child-friendly neighborhood with several good schools and sports facilities. There is a shopping street within walking distance with quality shops, and two supermarkets are also within walking distance. The highway to cities like Amsterdam, Utrecht, The Hague, and Alkmaar can be reached within a few minutes by car.
Layout:
Ground floor: Front garden, entrance, vestibule with meter cupboard, hallway, toilet with sink, staircase cupboard with access to the basement, spacious living room with light oak flooring, high ceiling, and fireplace, sunroom with French doors to the sunny backyard with an attached brick shed. The simple semi-open kitchen has access to the first bathroom with a shower and sink.
First floor: Landing, staircase cupboard, second bathroom at the rear with a bathtub, double sink unit, washing machine connection, and access to the full-width roof terrace. Large living room (easily convertible into two bedrooms) with a front balcony, small front room currently used as a second kitchen, making the property suitable for dual occupancy.
Second floor: Landing, small rear room with central heating system, rear bedroom with two built-in closets, front bedroom with dormer and a spacious walk-in storage closet.
General:
• Characteristic property with an unobstructed view of the park,
• Municipal monument, built in 1906, • Living area approx. 190 m², plot size 159 m² of private land,
• South-facing garden,
• Partially equipped with double glazing,
• Structurally inspected property, • Remeha central heating boiler from 2008,
• Parking through a permit system,
• Quiet yet lively location with all amenities within walking distance,
• Good public transport connections,
• A few minutes to highways leading to Amsterdam, Utrecht, The Hague, and Alkmaar,
• Owner reserves the right to award the property,
• Delivery in consultation.
Features
Transfer of ownership
- Asking price
- € 1,100,000 kosten koper
- Asking price per m²
- € 5,789
- Listed since
- Status
- Available
- Acceptance
- Available in consultation
Construction
- Kind of house
- Mansion, row house
- Building type
- Resale property
- Year of construction
- 1906
- Specific
- Protected townscape or village view (permit needed for alterations), double occupancy present and listed building (national monument)
- Type of roof
- Combination roof covered with asphalt roofing and roof tiles
- Quality marks
- Bouwkundige Keuring
Surface areas and volume
- Areas
- Living area
- 190 m²
- Other space inside the building
- 4 m²
- Exterior space attached to the building
- 13 m²
- Plot size
- 159 m²
- Volume in cubic meters
- 728 m³
Layout
- Number of rooms
- 7 rooms (5 bedrooms)
- Number of bath rooms
- 2 bathrooms and 1 separate toilet
- Bathroom facilities
- Shower, sink, double sink, bath, and toilet
- Number of stories
- 3 stories
- Facilities
- Passive ventilation system
Energy
- Energy label
- Not required
- Insulation
- Partly double glazed
- Heating
- CH boiler
- Hot water
- CH boiler
- CH boiler
- Remeha (gas-fired combination boiler from 2008, in ownership)
Cadastral data
- HAARLEM A 2465
- Cadastral map
- Area
- 159 m²
- Ownership situation
- Full ownership
Exterior space
- Location
- Alongside park, in residential district and unobstructed view
- Garden
- Back garden and front garden
- Back garden
- 51 m² (8.50 metre deep and 6.00 metre wide)
- Garden location
- Located at the southwest
- Balcony/roof terrace
- Roof terrace present
Storage space
- Shed / storage
- Attached brick storage
Parking
- Type of parking facilities
- Resident's parking permits
Photos 45
© 2001-2025 funda












































