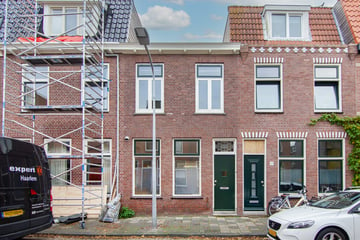This house on funda: https://www.funda.nl/en/detail/koop/haarlem/huis-kloosterstraat-127/43718023/

Description
WONING MET MOGELIJKHEDEN! DUBBEL BEWOOND GEWEEST DUS NAAR EIGEN INZICHT IN TE DELEN.
Je bent er naar op zoek en het is er niet. Tot nu! Je kunt met dit huis nog alle kanten op. Dubbel bewonen of zelf naar eigen inzicht indelen. Opbouwen? Het kan! De ligging is helemaal goed ! Het station is op loopafstand en binnen 10 minuten fietsen sta je op de Grote Markt! Leuke kindvriendelijke omgeving met de speeltuin om de hoek.
De fundering van deze woning is vernieuwd. Achtertuin op het noorden dus en zon en schaduw.
Indeling;
Begane grond:
Entree, hal, meterkast, lichte aan de achterzijde uitgebouwde woonkamer met openslaande deuren, open keuken v.v. 5-pitsgasstel, oven, afzuigkap. Badkamer v.z.v. toilet, wastafel en douche.
1e verdieping; woonkamer danwel 2/3 slaapkamers, keuken v.z.v. 2-pits kookplaat, oven en afzuigkap. Badkamer v.z.v. wastafel, douche en toilet.
Goed om te weten;
- geheel dubbel glas, vloer-, gevel- en dakisolatie
- schilderwerk buiten 2023/2024
- fundering vernieuwd
- geïsoleerde betonvloer
- hoe leuk om hier je eigen invulling aan te geven
Features
Transfer of ownership
- Last asking price
- € 465,000 kosten koper
- Asking price per m²
- € 5,536
- Status
- Sold
Construction
- Kind of house
- Single-family home, row house
- Building type
- Resale property
- Year of construction
- 1906
- Specific
- Double occupancy possible
- Type of roof
- Flat roof covered with asphalt roofing
Surface areas and volume
- Areas
- Living area
- 84 m²
- Plot size
- 78 m²
- Volume in cubic meters
- 313 m³
Layout
- Number of rooms
- 4 rooms (3 bedrooms)
- Number of bath rooms
- 2 bathrooms
- Bathroom facilities
- 2 showers, 2 toilets, and 2 sinks
- Number of stories
- 2 stories
Energy
- Energy label
- Insulation
- Roof insulation, double glazing, energy efficient window, insulated walls and floor insulation
- Heating
- CH boiler
- Hot water
- CH boiler
- CH boiler
- Remeha (gas-fired combination boiler from 2011, in ownership)
Cadastral data
- SCHOTEN B 4345
- Cadastral map
- Area
- 78 m²
- Ownership situation
- Full ownership
Exterior space
- Location
- In residential district
- Garden
- Back garden
- Back garden
- 21 m² (4.73 metre deep and 4.41 metre wide)
- Garden location
- Located at the north
Parking
- Type of parking facilities
- Public parking
Photos 30
© 2001-2025 funda





























