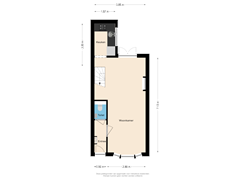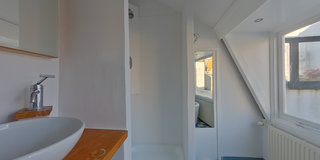Description
A beauty! This charming, attractive town house is located in the heart of the city centre. In the popular Vijfhoek, perhaps the nicest neighbourhood in Haarlem! The street is car-free and at walking distance from shops, cafés, the Grote Markt and several museums.
This terraced house from 1890 is equipped with all modern conveniences, while in the street it seems as if time has stood still.
The quiet car-free street has lots of greenery and cosiness. With a few steps, you are on the Nieuwe Kerksplein and via the well-known Korte Houtstraat, you are in the largest shopping street, the Grote Houtstraat. Extra cosy at this time of year with the atmospheric street lights and Brouwers' Gebakkraam (cake stall).
Inside, you will find a cosy living space with authentic features such as high ceilings, panel doors and a nice detail; the original front doorbell. The living room has a bay window with stained glass at the front and French doors to the garden at the back. Perfect for spending quality time as a (young) family or having cosy dinners with friends. The upper floor currently offers a bedroom, large landing and large bathroom with bath and walk-in shower. The floor is spacious enough to realise two bedrooms here through a different layout. The attic is currently in use as an extra bedroom floor but is also very nice as a playroom or of course ideal as extra storage space.
The location is top notch! The cosy street is an oasis in the city centre: quiet with cosy seating areas and vegetation, child-friendly and car-free. De Vijfhoek, also called the Jordaan of Haarlem, is a popular, picturesque neighbourhood in the centre with restaurants, theatre and shops at walking distance. Facilities such as childcare, schools and supermarkets are all nearby. By bike, you can reach the dunes in 20 minutes and the sea in Bloemendaal or Zandvoort in 30 minutes. By car, you quickly reach the arterial roads to Amsterdam, Schiphol and The Hague. The NS railway station is at walking distance with direct connections to Amsterdam, Schiphol and Leiden.
Good to know
* Built in 1890
* Protected townscape
* High ceilings
* Garden facing west
* Car-free street
* Remeha Avanta central heating boiler
* Parking with permit nearby, zone B (Centre)
* Grote Markt 9 minutes walk
* Bloemendaal aan Zee 26 minutes by bike
* Schiphol Airport 20 minutes by car
* Amsterdam 30 minutes by car
* For dimensions and layout, see colour plan
* Delivery in consultation
Ground floor
Entrance. Hall with meter cupboard and original front doorbell. Toilet with fountain and mechanical extraction. Living room with bay window at the front, 3 original sash windows and robust wooden floor. French doors to the garden at the rear. Semi-open kitchen with fridge, freezer, separate dishwasher, 4-burner gas hob, extractor, oven and stainless steel sink.
First floor
Landing with large closet. Front bedroom with dormer window and fixed custom-made wardrobe. Bathroom at the rear with bath, shower, washbasin and washing machine connection. Storage room with central heating system.
Attic
Attic with fixed staircase and skylight.
Features
Transfer of ownership
- Asking price
- € 400,000 kosten koper
- Asking price per m²
- € 6,667
- Listed since
- Status
- Available
- Acceptance
- Available in consultation
Construction
- Kind of house
- Single-family home, row house
- Building type
- Resale property
- Year of construction
- 1890
- Specific
- Protected townscape or village view (permit needed for alterations)
- Type of roof
- Gable roof covered with roof tiles
Surface areas and volume
- Areas
- Living area
- 60 m²
- Plot size
- 48 m²
- Volume in cubic meters
- 236 m³
Layout
- Number of rooms
- 3 rooms (1 bedroom)
- Number of bath rooms
- 1 bathroom and 1 separate toilet
- Bathroom facilities
- Shower, bath, and sink
- Number of stories
- 2 stories and a loft
- Facilities
- Skylight and passive ventilation system
Energy
- Energy label
- Heating
- CH boiler
- Hot water
- CH boiler
- CH boiler
- Remeha Avanta (gas-fired combination boiler from 2012, in ownership)
Cadastral data
- HAARLEM C 3790
- Cadastral map
- Area
- 48 m²
- Ownership situation
- Full ownership
Exterior space
- Location
- Alongside a quiet road and in centre
- Garden
- Deck
- Deck
- 6 m² (2.57 metre deep and 2.38 metre wide)
- Garden location
- Located at the west
Parking
- Type of parking facilities
- Resident's parking permits
Want to be informed about changes immediately?
Save this house as a favourite and receive an email if the price or status changes.
Popularity
0x
Viewed
0x
Saved
15/11/2024
On funda







