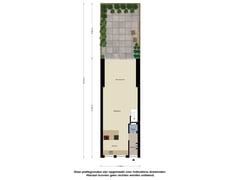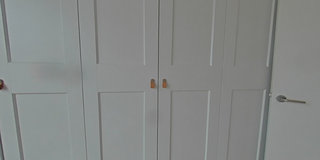Sold under reservation
Kritzingerstraat 52021 SG HaarlemGeneraalsbuurt
- 108 m²
- 76 m²
- 4
€ 675,000 k.k.
Description
PUUR* wonen in dit recent (2020) vernieuwbouwde gezinshuis met energielabel B. Deze lichte stadswoning beschikt over 4 slaapkamers een riante keuken met kookeiland en een moderne badkamer met inloopdouche. Door de ligging is er vrij zicht aan voorzijde de Brandtstraat in.
De ligging is ideaal in de gezellige Transvaalbuurt. Achter winkelstraat de Cronjé en op loopafstand het station en het centrum van Haarlem. Grote AH aan het Soendaplein 'om de hoek' en dicht bij de Haarlemmer Kweektuin. De centrale ligging tussen uitvalswegen (A9), de randweg en Bloemendaal aan zee (op ca. 25 fietsminuten) maakt deze woonomgeving populair. Kom kijken en proef de sfeer!
Zie voor de indeling en afmetingen de plattegronden. De brochure is via onze website te downloaden.
Goed om te weten:
* In 2020 vernieuwbouw (alleen voorgevel is blijven staan)
* Zo te betrekken
* Energielabel B
* 4 slaapkamers
* Vloerverwarming op de begane grond
* 6 zonnepanelen
* Moderne keuken met kookeiland en o.a. Bora kookplaat
* Badkamer met inloopdouche, 2e toilet apart van badkamer
* Vrij parkeren voor de deur
* Oplevering in overleg
Indeling:
Begane grond: Voordeur, hal met meterkast en toilet met fontein, deur naar woonkamer met luxe keuken aan voorzijde, met diverse inbouw apparatuur: o.a. dubbele koelkast en Bora kookplaat. Aan de achterzijde bevindt zich door het vele glas de lichte woonkamer waar een voorbereiding is getroffen voor een haard of kachel. Via de openslaande deuren toegang naar de tuin op het westen.
Eerste verdieping: overloop, toilet, voorkamer met vaste kast voorzien van aansluiting CV en wasmachine, ruime achterkamer met openslaande deuren naar platte dak, badkamer inpandig met dubbele wastafel , inloopdouche.
Tweede verdieping: overloop, 2 grote slaapkamers, beide met een dakkapel.
*ENGLISH TEXT*
PUUR* living in this recently (2020) renovated family home with energy label B. This bright townhouse features 4 bedrooms a spacious kitchen with kitchen island and a modern bathroom with walk-in shower. Due to its location there is an unobstructed view from the front into Brandt Street.
The location is ideal in the cozy Transvaal neighborhood. Behind shopping street the Cronjé and within walking distance to the station and the center of Haarlem. Large AH at Soendaplein 'around the corner' and close to the Haarlemmer Kweektuin. The central location between roads (A9), the ring road and Bloemendaal aan zee (about 25 minutes by bike) makes this residential area popular. Come look and taste the atmosphere!
See the floor plans for layout and dimensions. The brochure can be downloaded from our website.
Good to know:
* Renovated in 2020 (only front facade remained)
* So involve
* Energy label B
* 4 bedrooms
* Floor heating on the first floor
* 6 solar panels
* Modern kitchen with cooking island and Bora stove
* Bathroom with walk-in shower, 2nd toilet separate from the bathroom.
* Free parking in front of the door
* Delivery in consultation
Layout:
Ground floor: Front door, hall with meter cupboard and toilet with fountain, door to living room with luxury kitchen at the front, with various built-in appliances: including double fridge and Bora stove. At the rear is through the many glass the bright living room where a preparation has been made for a fireplace or stove. Through the French doors access to the garden facing west.
First floor: landing, toilet, front room with closet with connection for central heating and washing machine, spacious back room with patio doors to flat roof, indoor bathroom with double sink, walk-in shower.
Second floor: landing, 2 large bedrooms, both with dormer windows.
Features
Transfer of ownership
- Asking price
- € 675,000 kosten koper
- Asking price per m²
- € 6,250
- Listed since
- Status
- Sold under reservation
- Acceptance
- Available in consultation, No-risk clause possible
Construction
- Kind of house
- Single-family home, row house
- Building type
- Resale property
- Year of construction
- 1910
- Type of roof
- Combination roof covered with asphalt roofing and roof tiles
Surface areas and volume
- Areas
- Living area
- 108 m²
- Plot size
- 76 m²
- Volume in cubic meters
- 382 m³
Layout
- Number of rooms
- 5 rooms (4 bedrooms)
- Number of bath rooms
- 1 bathroom and 2 separate toilets
- Number of stories
- 3 stories
- Facilities
- Optical fibre, passive ventilation system, TV via cable, and solar panels
Energy
- Energy label
- Insulation
- Roof insulation, double glazing, insulated walls and floor insulation
- Heating
- CH boiler, possibility for fireplace and partial floor heating
- Hot water
- CH boiler
- CH boiler
- Nefit (gas-fired combination boiler from 2020, in ownership)
Cadastral data
- SCHOTEN B 3037
- Cadastral map
- Area
- 76 m²
- Ownership situation
- Full ownership
Exterior space
- Location
- Alongside a quiet road and in residential district
- Garden
- Back garden
- Back garden
- 31 m² (6.60 metre deep and 4.74 metre wide)
- Garden location
- Located at the west
Parking
- Type of parking facilities
- Public parking
Want to be informed about changes immediately?
Save this house as a favourite and receive an email if the price or status changes.
Popularity
0x
Viewed
0x
Saved
19/11/2024
On funda







