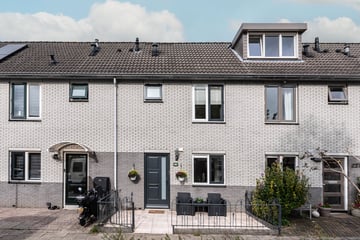This house on funda: https://www.funda.nl/en/detail/koop/haarlem/huis-louis-pasteurstraat-229/43782101/

Description
Louis Pasteurstraat 229 Haarlem
Located in Boerhaavewijk, a beautiful area currently undergoing significant development, including the brand-new shopping center. Additionally, Burgemeester Reinaldapark and Molenplas are nearby.
This modern, move-in-ready family home offers approximately 91 m² of living space across three floors, with no less than four bedrooms. This provides plenty of space for a family, as well as potential for a (home) office. The kitchen, like the rest of the interior, is sleek, modern, and well-maintained. The modern conservatory at the rear brings in plenty of light and extra space—perfect for cozy evenings with friends and family.
The property features a charming front garden and a spacious, sunny backyard, where you can enjoy the outdoors in peace. There is more than enough room for a comfortable seating area and greenery. The garden has electricity and is ideal for bicycles or other storage.
Layout:
Entrance on the ground floor with a toilet, meter cupboard, and storage space. It flows into the living and dining area, which connects to the modern, open kitchen at the front of the house. The well-lit conservatory, garden, and detached shed are at the rear.
On the first floor, there are three bedrooms and the bathroom.
On the second floor, you’ll find the fourth bedroom, perfect as an extra bedroom, guest room, or office. This floor also provides space for the washer/dryer setup and houses the central heating boiler.
Location:
The house is a 10-minute bike ride from Haarlem’s city center. In addition, a new shopping center is currently being built nearby, and all daily amenities are within a stone's throw. Looking for some tranquility? Burgemeester Reinaldapark is within walking distance, and you’re just a short drive away from the beach and Amsterdam.
GENERAL:
- Living area: 91 m², plot area: 112 m²
- Fully double-glazed, with roof, floor, and wall insulation
- Energy label A! (eligible for interest discounts)
- Combination central heating boiler 2012 (Intergas)
- Sunny backyard
- Concrete foundation
- Delivery in consultation
Disclaimer:
This information has been carefully compiled by Vuursteen Makelaars & Taxateurs. With respect to the accuracy of the information, no liability can be accepted by us, nor can any rights be derived from the information provided.
The measurement instruction is based on the NEN2580. The property has been measured by a professional organization and any discrepancies in the measurements given cannot be attributed to Vuursteen makelaars & taxateurs. The buyer declares to have been given the opportunity to carry out its own NEN 2580 measurement.
This information has been carefully compiled by us. However, no liability is accepted for any incompleteness, inaccuracy or otherwise, or the consequences thereof. All mentioned measurements and surface are indicative. The buyer declares to have been given the opportunity to carry out its own NEN 2580 measurement.
This information has been carefully compiled by us. However, no liability is accepted for any incompleteness, inaccuracy or otherwise, or the consequences thereof. All mentioned measurements and surface are indicative.
Features
Transfer of ownership
- Last asking price
- € 475,000 kosten koper
- Asking price per m²
- € 5,220
- Status
- Sold
Construction
- Kind of house
- Single-family home, row house
- Building type
- Resale property
- Year of construction
- 1992
- Type of roof
- Gable roof covered with asphalt roofing and roof tiles
Surface areas and volume
- Areas
- Living area
- 91 m²
- Other space inside the building
- 15 m²
- External storage space
- 6 m²
- Plot size
- 112 m²
- Volume in cubic meters
- 383 m³
Layout
- Number of rooms
- 6 rooms (4 bedrooms)
- Number of bath rooms
- 1 bathroom and 1 separate toilet
- Bathroom facilities
- Bath, toilet, and washstand
- Number of stories
- 3 stories
- Facilities
- Outdoor awning, optical fibre, mechanical ventilation, passive ventilation system, and TV via cable
Energy
- Energy label
- Insulation
- Roof insulation, double glazing, energy efficient window, insulated walls and floor insulation
- Heating
- CH boiler
- Hot water
- CH boiler
- CH boiler
- Intergas (gas-fired combination boiler from 2012, in ownership)
Cadastral data
- HAARLEM P 3019
- Cadastral map
- Area
- 112 m²
- Ownership situation
- Full ownership
Exterior space
- Garden
- Back garden and front garden
Storage space
- Shed / storage
- Attached wooden storage
- Facilities
- Electricity
- Insulation
- No insulation
Parking
- Type of parking facilities
- Public parking and resident's parking permits
Photos 36
© 2001-2025 funda



































