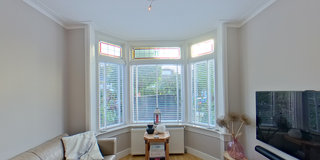Marnixstraat 1502023 RK HaarlemBomenbuurt-west
- 137 m²
- 157 m²
- 5
€ 1,035,000 k.k.
Description
In the sought-after tree district, on the edge of the Kleverpark, is this attractive 1930s family house with a spacious front garden with bicycle shed and sunny backyard facing west with cozy porch and with shed. In 2001 the house was completely rebuilt and in 2006 the 3rd floor was built.
The house has a modern kitchen with built-in appliances and a kitchen island. Furthermore, the house has 5 bedrooms and 2 modern bathrooms. The rear facade of the expanded living room provides lots of light. The deep backyard is located on the west and has a cozy porch and a shed over the entire width with electricity. On the second floor are three bedrooms and a luxury bathroom with washbasin, shower, bathtub and toilet.
The second floor accommodates another 2 spacious bedrooms and a 2nd bathroom.
Location: The Haarlem Bomenbuurt is truly a family neighborhood; child-friendly and child-rich. The children can still enjoy playing in the streets (very wide sidewalks!). Several schools, both primary and secondary and higher education and sports fields are in the immediate vicinity. Within a few minutes walking distance are playground “Burcht ter Cleeff” and the Stadskweektuin with children's farm. Around the corner is the Zaanenpark with also a large playground. The center of Haarlem and the railway station are at 5 minutes cycling distance and the beach of Bloemendaal at about 25 minutes.
* AN IDEAL FAMILY HOUSE IN THE TREE DISTRICT WITH SUNNY GARDEN FACING WEST AND WITH A COZY PORCH!
* SO TO INVOLVE.
DEscriptION: Ground floor: front garden with bicycle storage, entrance hall with stained-glass windows, granite floor and authentic tiled wall, cupboard, stairs cupboard and modern toilet with sink, luxury kitchen with island and fitted appliances, spacious extended living room at the rear over the entire width with wooden floor and doors to the backyard facing west with cozy veranda with shed.
Second floor: landing; at the front a spacious bedroom with balcony; smaller bedroom at the front, currently used as laundry room; spacious bedroom at the rear, doors to the roof terrace/balcony; modern bathroom at the rear with bathtub, walk-in shower, washbasin and 2nd toilet.
Second floor: spacious landing, closet with central heating boiler, spacious bedroom at front; spacious bedroom at rear, 2nd bathroom with walk-in shower, washbasin cabinet and 3rd WC.
* Attractive family home;
* Completely rebuilt in 2001
* 3rd floor was built in 2006;
* The house has 12 solar panels;
* Spacious front yard with bike shed and sunny backyard facing west;
* Central heating boiler year 2001;
* Parking in front of the door;
* Marnixstraat is a 30-km/h zone;
* For layout and dimensions see color plans;
* Delivery in consultation.
Features
Transfer of ownership
- Asking price
- € 1,035,000 kosten koper
- Asking price per m²
- € 7,555
- Listed since
- Status
- Available
- Acceptance
- Available in consultation
Construction
- Kind of house
- Single-family home, row house
- Building type
- Resale property
- Year of construction
- 1930
- Specific
- Protected townscape or village view (permit needed for alterations) and partly furnished with carpets and curtains
- Type of roof
- Flat roof
Surface areas and volume
- Areas
- Living area
- 137 m²
- External storage space
- 10 m²
- Plot size
- 157 m²
- Volume in cubic meters
- 488 m³
Layout
- Number of rooms
- 7 rooms (5 bedrooms)
- Number of bath rooms
- 2 bathrooms and 1 separate toilet
- Bathroom facilities
- 2 showers, bath, 2 toilets, 2 sinks, and washstand
- Number of stories
- 3 stories
- Facilities
- Mechanical ventilation, flue, and solar panels
Energy
- Energy label
- Insulation
- Roof insulation, insulated walls, floor insulation and completely insulated
- Heating
- CH boiler
- Hot water
- CH boiler
- CH boiler
- Gas-fired combination boiler from 2001, in ownership
Cadastral data
- SCHOTEN B 8595
- Cadastral map
- Area
- 157 m²
- Ownership situation
- Full ownership
Exterior space
- Location
- Sheltered location, in wooded surroundings, in residential district and unobstructed view
- Garden
- Back garden, front garden and sun terrace
- Back garden
- 63 m² (12.30 metre deep and 5.10 metre wide)
- Garden location
- Located at the west
- Balcony/roof terrace
- Balcony present
Storage space
- Shed / storage
- Detached brick storage
Parking
- Type of parking facilities
- Public parking
Want to be informed about changes immediately?
Save this house as a favourite and receive an email if the price or status changes.
Popularity
0x
Viewed
0x
Saved
31/10/2024
On funda







