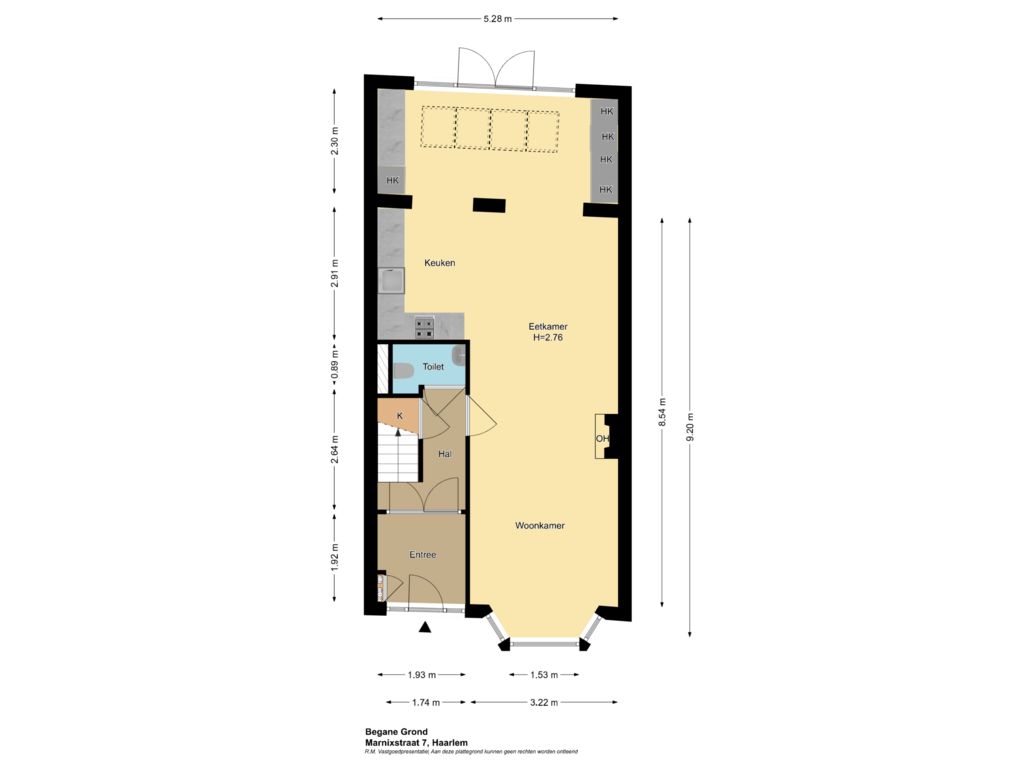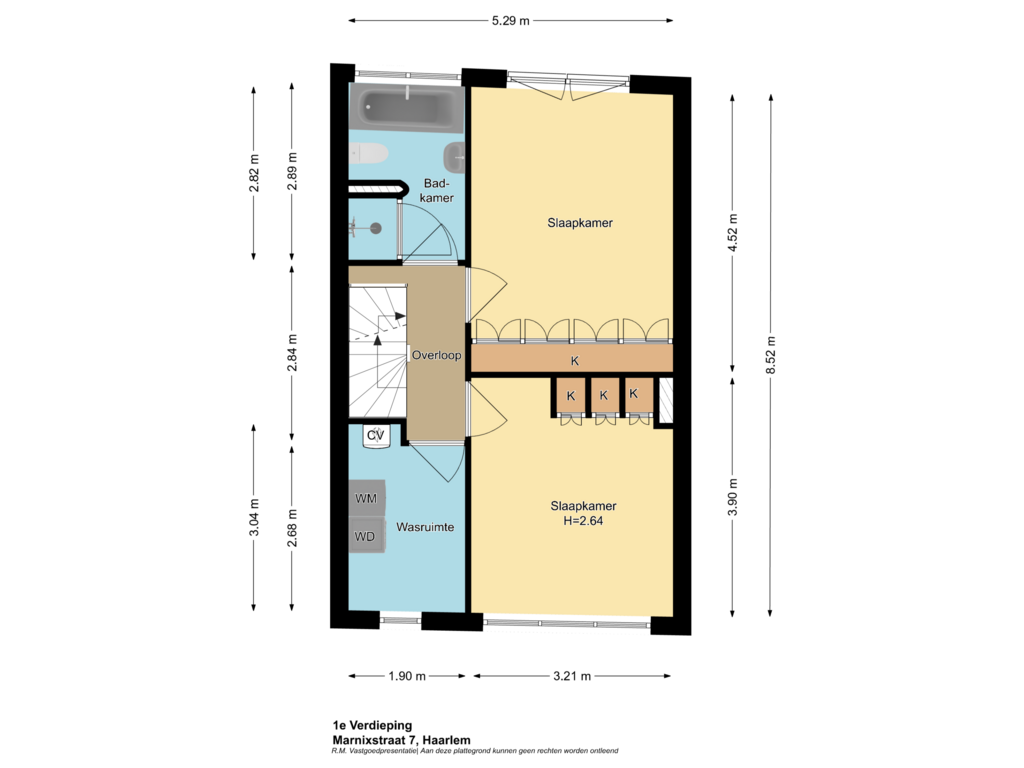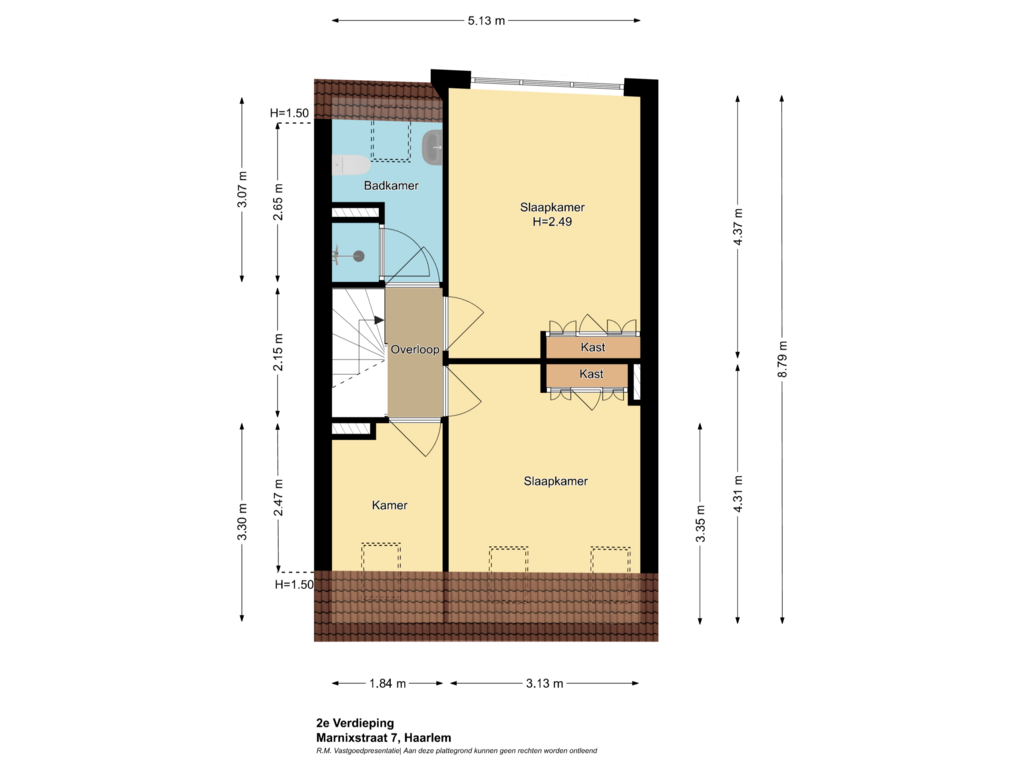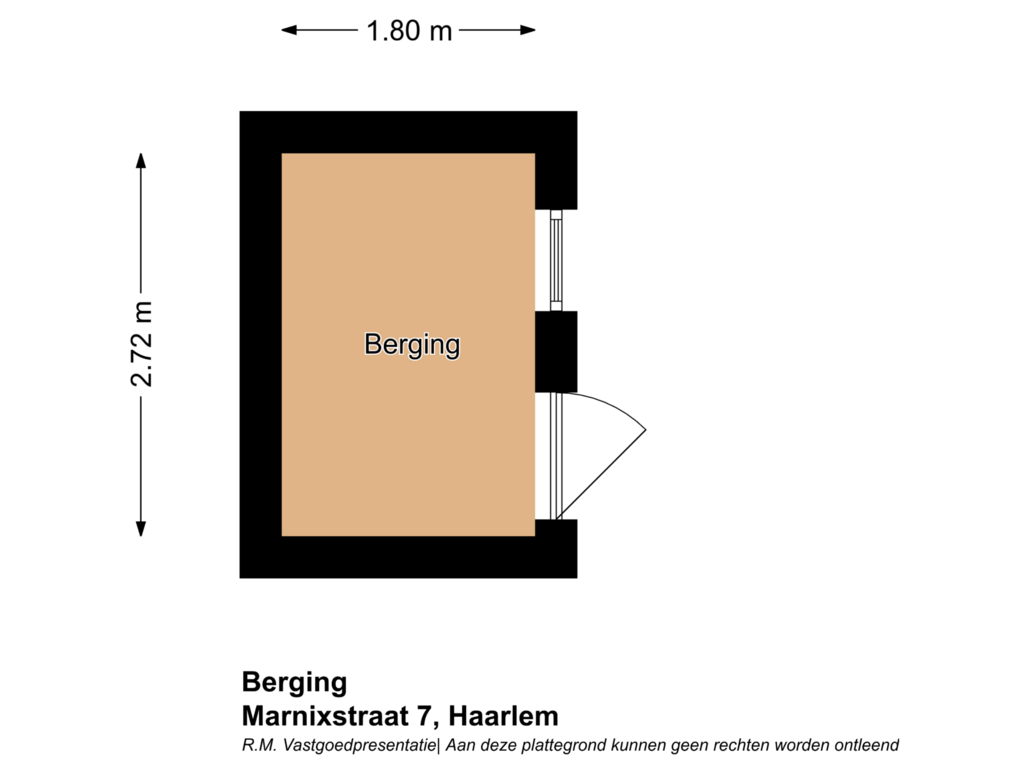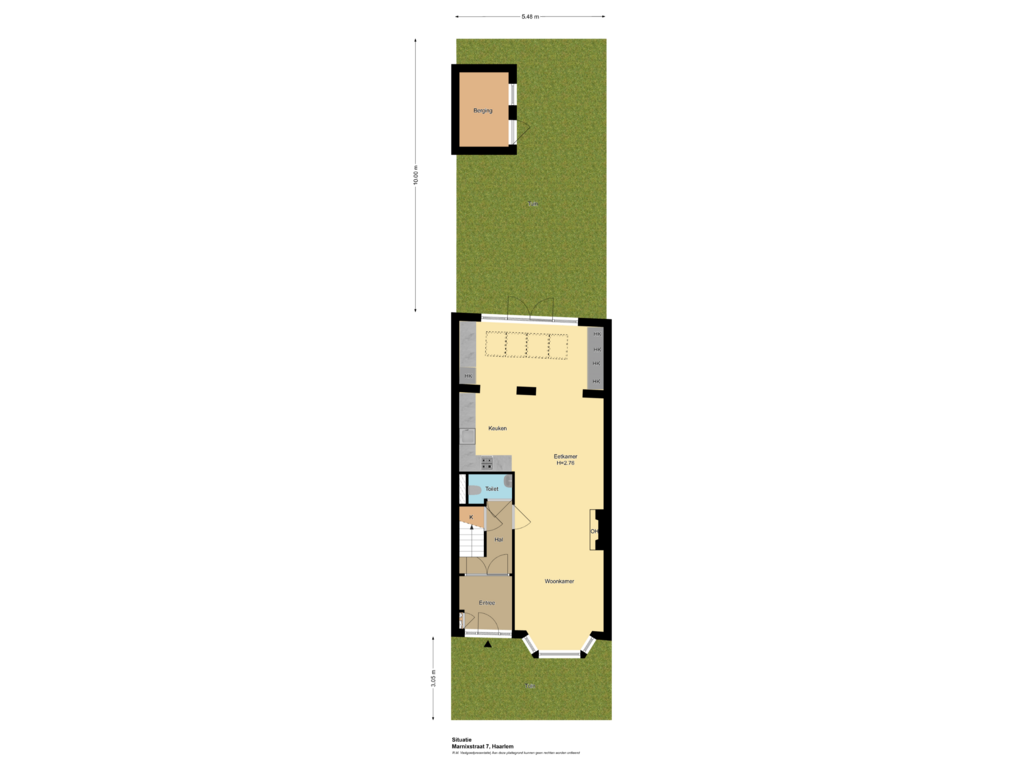This house on funda: https://www.funda.nl/en/detail/koop/haarlem/huis-marnixstraat-7/43781040/
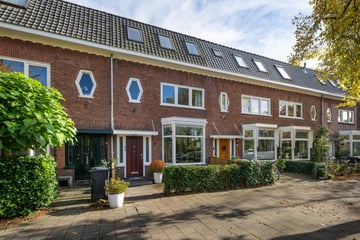
Description
In a quiet, green and child-friendly area lies this comfortable spacious family home with bright conservatory in the extension and no less than 5 bedrooms, 2 bathrooms and fine backyard.
This lovely, cosy and bright home has a good size with high ceilings and offers space for the whole family. A cosy living room with bay window, wooden floor and wood fireplace, open living kitchen with various built-in appliances and a nice conservatory where plenty of storage space has been thought of with a work/study area. In the back garden without direct view of the rear neighbours, you can relax in the pleasant seating area and there is a detached wooden shed.
All bedrooms are of good size, have plenty of natural light and a custom-made closet made from the wood of the Rijksmuseum's transport crates from which the ‘Rijkswachters’ were also made. On the first floor, there is a separate laundry room with washing machine connection and the central heating system. On the second floor, the fifth bedroom is currently used as office/work space. On both floors modern bathrooms with underfloor heating.
The location is great with the Haarlemmer nursery and playground Burcht ter Cleef around the corner. For your daily groceries and shops, you can go either way: Soendaplein, Generaal Cronjéstraat and also the shops in Kleverpark are nearby. The NS railway station and the cosy centre of Haarlem, the dunes and the beach are easy to reach by bicycle.
Layout
Ground floor:
Front garden, entrance with vestibule and granito floor, French doors to hall with stairs cupboard and toilet with fountain, living room with bay window, wood-burning fireplace, open living kitchen with various built-in appliances, including oven, 4 burner induction hob, fridge, freezer, dishwasher, combi oven and Quooker, extension with a large skylight, large built-in cupboard with work space, French doors to back garden with wooden shed.
First floor:
Landing, front bedroom, laundry room with washing machine connection and central heating system, rear bedroom, bathroom with bath, toilet, basin and shower.
Second floor:
Landing, front bedroom with two velux windows, bedroom currently used as office-workroom, with velux window, rear bedroom with ceiling fan, second bathroom with toilet, shower, washbasin and velux window.
General:
* living area approx. 146 sqm in accordance with NEN2580;
* very well maintained;
* high ceilings on all floors and generous size;
* bright and cozy;
* child-friendly environment;
* extension/serre 2017;
* front paintwork 2018;
* painting rear doors 2024;
* floor insulation 2023;
* free parking;
* see floor plans for layout and dimensions;
* delivery in consultation.
Features
Transfer of ownership
- Asking price
- € 950,000 kosten koper
- Asking price per m²
- € 6,507
- Listed since
- Status
- Sold under reservation
- Acceptance
- Available in consultation
Construction
- Kind of house
- Single-family home, row house
- Building type
- Resale property
- Year of construction
- 1927
Surface areas and volume
- Areas
- Living area
- 146 m²
- External storage space
- 5 m²
- Plot size
- 138 m²
- Volume in cubic meters
- 497 m³
Layout
- Number of rooms
- 7 rooms (5 bedrooms)
- Number of bath rooms
- 2 bathrooms and 1 separate toilet
- Bathroom facilities
- 2 showers, bath, 2 toilets, and 2 sinks
- Number of stories
- 3 stories
- Facilities
- Skylight, optical fibre, mechanical ventilation, and flue
Energy
- Energy label
- Insulation
- Partly double glazed and floor insulation
- Heating
- CH boiler and partial floor heating
- Hot water
- CH boiler
- CH boiler
- Nefit Topline (gas-fired combination boiler from 2018, in ownership)
Cadastral data
- SCHOTEN B 7890
- Cadastral map
- Area
- 138 m²
- Ownership situation
- Full ownership
Exterior space
- Location
- In residential district and unobstructed view
- Garden
- Back garden and front garden
- Back garden
- 70 m² (0.10 metre deep and 0.07 metre wide)
- Garden location
- Located at the southeast
Storage space
- Shed / storage
- Detached wooden storage
- Facilities
- Electricity
Parking
- Type of parking facilities
- Public parking
Photos 53
Floorplans 5
© 2001-2025 funda





















































