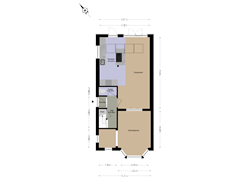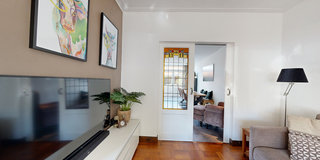Sold under reservation
Marsstraat 502024 GE HaarlemPlanetenbuurt
- 123 m²
- 137 m²
- 4
€ 775,000 k.k.
Eye-catcher Ruime jaren ’30 hoekwoning met zonnige achtertuin en achterom!
Description
Discover this wonderfully spacious 1930s corner house (approximately 123m²) with a sunny garden and side access!
This truly is a fantastic family home that is ready to move into. The house has already been extended to create a lovely modern living kitchen with an island and underfloor heating, while retaining the characteristic en-suite with an L-shaped front room, bay window, stained glass, and the original, intact wooden floor with inlay. The charming entrance at the side of the house leads into a hall featuring the original tiles on the floor and walls.
On the first floor, there are three bedrooms, with the large rear room benefiting from air conditioning and French doors leading to the balcony. The spacious front room includes a built-in wardrobe. The beautifully appointed bathroom at the rear includes a large walk-in shower, double sink, and a second toilet. On the second floor, you’ll find a generous bedroom that spans the full length of the house, complete with two large dormer windows. There is also a pull-down ladder leading to the loft.
French doors open into the sunny garden, where you can enjoy the sun all day long. If you prefer shade and shelter, the veranda offers a lovely retreat. The detached shed is equipped with electricity, and the side access allows for easy entry of cargo bikes and motorcycles into the garden.
Highlights at a glance:
• Generous en-suite living room with bay window and French doors to the garden
• Modern living kitchen with skylight, island, and all desired appliances
• Bright home due to the corner location with side windows and skylight
• Four bedrooms
• Well-appointed bathroom (2019) and recently updated toilet (2024)
• Sunny front and back gardens facing northeast with side access, shed, and veranda
• Corner house, so only one neighbour
• 9 solar panels (2023)
• Ample storage space with knee walls, loft, and shed
• Located in a family-friendly neighbourhood with numerous amenities nearby, including schools, shops, various sports clubs, and recreational opportunities
• Ideal location relative to the centre, Haarlem station, and major roads
Layout, dimensions, and the house in 3D!
Experience this home virtually now in 3D. Walk through the house, view it from a distance, or zoom in. Our virtual tour, 360-degree photos, video, and floor plans provide a complete picture of the layout, dimensions, and design.
Location:
Here, you’ll enjoy living in the popular Planetenbuurt, featuring charming, solidly built 1930s houses, mostly with bay windows and stained glass. Safe and friendly, the area boasts plenty of greenery, beautiful wide avenues, parks, playgrounds, childcare facilities, and a wide range of schools and sports clubs—all within walking distance. Not far from the park with Huis te Zaanen, and close to Planetenlaan with its swimming pool, library, large supermarket, and the Schoterbos with its mini zoo Artis Klas. Cafés and restaurants are conveniently nearby (including along Van Nesstraat), and the main shopping areas are located at Soendaplein (large AH) and shopping street Cronjé.
Good bus connections and stops are within walking distance. The village of Bloemendaal, the NS station, and Haarlem's old town are a short bike ride away, and the central location between the major roads Schoterbrug/A9, the ring road, and Bloemendaal aan Zee (less than a half-hour bike ride) makes this a fantastic area to live in.
Good to know:
- Living area: approximately 123m² (NEN measurement report)
- Built around 1936 on 137m² of freehold land
- (Underfloor) heating and hot water provided by Nefit HR boiler from 2017 (serviced October 2024). Plinth heater in the kitchen for instant hot water
- Electrical system: 8 circuits, 1 solar panel circuit, 2 residual current devices, single phase
- Energy label: C, partially double-glazed windows, roof insulation, and wall insulation
- Structural inspected property (report available for review)
- Free parking
- Handover in consultation, buyer's choice of notary
In short; Don’t miss this opportunity to make Marsstraat 50 your new home.
Features
Transfer of ownership
- Asking price
- € 775,000 kosten koper
- Asking price per m²
- € 6,301
- Listed since
- Status
- Sold under reservation
- Acceptance
- Available in consultation
Construction
- Kind of house
- Single-family home, corner house
- Building type
- Resale property
- Year of construction
- 1936
- Specific
- Partly furnished with carpets and curtains
- Type of roof
- Combination roof covered with asphalt roofing and roof tiles
Surface areas and volume
- Areas
- Living area
- 123 m²
- Exterior space attached to the building
- 5 m²
- External storage space
- 9 m²
- Plot size
- 137 m²
- Volume in cubic meters
- 440 m³
Layout
- Number of rooms
- 5 rooms (4 bedrooms)
- Number of bath rooms
- 1 bathroom and 1 separate toilet
- Bathroom facilities
- Double sink, walk-in shower, and toilet
- Number of stories
- 3 stories and a loft
- Facilities
- Outdoor awning, mechanical ventilation, and solar panels
Energy
- Energy label
- Insulation
- Roof insulation, partly double glazed, insulated walls and secondary glazing
- Heating
- CH boiler and partial floor heating
- Hot water
- CH boiler and electrical boiler
- CH boiler
- Nefit (gas-fired combination boiler from 2017, in ownership)
Cadastral data
- SCHOTEN D 91
- Cadastral map
- Area
- 137 m²
- Ownership situation
- Full ownership
Exterior space
- Location
- Alongside a quiet road and in residential district
- Garden
- Back garden and front garden
- Back garden
- 48 m² (9.69 metre deep and 4.97 metre wide)
- Garden location
- Located at the northeast with rear access
- Balcony/roof terrace
- Balcony present
Storage space
- Shed / storage
- Detached wooden storage
- Facilities
- Electricity
Parking
- Type of parking facilities
- Public parking
Want to be informed about changes immediately?
Save this house as a favourite and receive an email if the price or status changes.
Popularity
0x
Viewed
0x
Saved
26/11/2024
On funda







