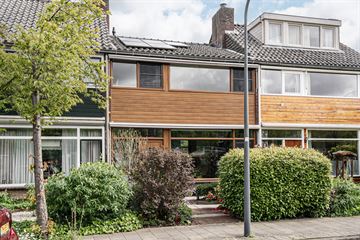This house on funda: https://www.funda.nl/en/detail/koop/haarlem/huis-mathijsenstraat-11/43580366/

Description
Sun-kissed family home! With spacious front garden facing west and a deep, sunny back garden facing east with back entrance. Welcoming living room with fireplace, separate kitchen and no fewer than four bedrooms upstairs. Sustainable with solar panels and energy label C. Plenty of storage space thanks to the stone shed and generous storage attic. Situated in a child-friendly location: within walking distance of the shopping centre and fifteen minutes by bike from the centre of both Haarlem and Heemstede.
This attractive, neatly maintained house is characterised by large windows on both sides of the living room. This provides a view of the green garden from all angles. Central in the living room is a charming fireplace. This naturally divides the living room into a dining and sitting area. The kitchen is located next to the living room. On the first floor, there are currently four bedrooms, but for those who want more space, installing a raised roof construction is one of the possibilities and extending is also an option.
Big plus of this house is the garden! With its depth and eastern facing position, the back garden is a lovely place, where you can enjoy several attractive seating areas and a lounge area around a firepit - ideal for those long summer evenings. The installed sprinkler system ensures that your garden always looks fresh and lively, even after a one-week holiday.
The neighbourhood is calm and child-friendly, several schools within walking distance. Shopping centre Schalkwijk, including a cinema, is also within walking distance. Here is also the bus stop, from where the Zuidtagent departs in the direction of Amsterdam. Haarlem city centre is easily accessible by bike as well as by bus. Various recreational areas are within walking distance, including the Poelpolder, the Meerwijkplas and the Molenplas with restaurant.
Good to know
* Built in 1964
* Living room with windows on each side
* Energy label C
* 10 solar panels
* Wood-burning stove with active ventilation
* Programmable sun blinds
* Window frames on the ground floor fitted with mosquito nets
* Garden with a sprinkler system
* Expansion possibilities whereby the house can be enlarged to six bedrooms
* Public parking in front of the door
* Delivery in consultation
Ground floor
Large front garden. House entrance. Spacious hall with fusebox and stairs cupboard. Toilet with sink. Generous, sunny living room with cosy fireplace. Both at the front and rear of the house there is a sunshade and mosquito nets in front of the windows, the window at the front is also equipped with a pollen filter. Neat, closed kitchen equipped with dishwasher, oven, induction hob (Siemens), close-in boiler, fridge with freezer compartment and microwave. In the kitchen you will also find the connection for the washing machine. Large rear garden with a sprinkler system, outside tap and back entrance. Detached shed with water, heating and electricity.
First floor
Landing. Four spacious bedrooms, the windows of which are fitted with electric blinds. Bathroom with underfloor heating, shower, toilet and washbasin.
Storage loft
Spacious storage attic.
Features
Transfer of ownership
- Last asking price
- € 435,000 kosten koper
- Asking price per m²
- € 4,888
- Status
- Sold
Construction
- Kind of house
- Single-family home, row house
- Building type
- Resale property
- Year of construction
- 1964
- Type of roof
- Gable roof covered with roof tiles
Surface areas and volume
- Areas
- Living area
- 89 m²
- External storage space
- 8 m²
- Plot size
- 159 m²
- Volume in cubic meters
- 341 m³
Layout
- Number of rooms
- 5 rooms (4 bedrooms)
- Number of bath rooms
- 1 bathroom and 1 separate toilet
- Bathroom facilities
- Shower, toilet, underfloor heating, and washstand
- Number of stories
- 2 stories
- Facilities
- Outdoor awning, mechanical ventilation, passive ventilation system, flue, and solar panels
Energy
- Energy label
- Insulation
- Double glazing, energy efficient window, insulated walls and floor insulation
- Heating
- CH boiler, fireplace and partial floor heating
- Hot water
- CH boiler and electrical boiler
- CH boiler
- Remeha (gas-fired combination boiler from 2022, in ownership)
Cadastral data
- HAARLEM P 1463
- Cadastral map
- Area
- 131 m²
- Ownership situation
- Full ownership
- HAARLEM P 2600
- Cadastral map
- Area
- 28 m²
- Ownership situation
- Full ownership
Exterior space
- Location
- Alongside a quiet road and in residential district
- Garden
- Back garden and front garden
- Back garden
- 74 m² (12.90 metre deep and 5.77 metre wide)
- Garden location
- Located at the east with rear access
Storage space
- Shed / storage
- Detached brick storage
- Facilities
- Loft, electricity, heating and running water
Parking
- Type of parking facilities
- Public parking
Photos 39
© 2001-2024 funda






































