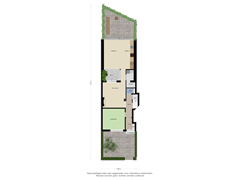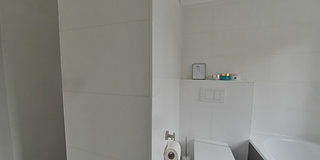Sold under reservation
Middenweg 842024 XE HaarlemBurgemeesterskwartier
- 113 m²
- 138 m²
- 3
€ 650,000 k.k.
Eye-catcherSfeervolle gezinswoning in brede straat in de Planetenbuurt
Description
PUUR* wonen in brede straat in de Planetenbuurt. Dit sfeervolle gezinshuis heeft door zijn indeling 3 volwaardige slaapkamers, een grote badkamer met bad, douche en toilet. De gezellige woonkamer, met open haard heeft toegang tot de patio en zicht op de moderne en lichte leefkeuken in de uitbouw. De openslaande deuren in de moderne uitbouw geven toegang tot de tuin op het oosten.
Kom kijken en laat je verrassen door dit sfeervolle huis
Locatie: De Middenweg ligt echt in een kindvriendelijke familiebuurt met veel jonge gezinnen. Op de fiets ben je in tien minuten op het Centraal Station van Haarlem en in de gezellige binnenstad. De uitvalswegen richting Amsterdam, Schiphol en Den Haag zijn ook goed bereikbaar. De ligging aan de brede en groene Zaanenlaan is ideaal. Diverse winkels en o.a. Koffiebar NES71, de Kweektuin en het groen van zowel het Zaanenpark als het Schoterbos zijn op loopafstand. Verschillende basis- en middelbare scholen, zo ook de International School Haarlem en diverse sportclubs zijn in de directe omgeving te vinden.
Goed om te weten:
* Woonoppervlakte ca. 113m² (zie meetrapport)
* Ligging aan brede en groene straat
* Veel fraaie details zijn bewaard gebleven
* 3 ruime slaapkamers en grote badkamer
* Goed onderhouden woning
* Mooie en lichte leefkeuken in uitbouw
* Energielabel C
* Vrij parkeren in de straat
* Op loop-/fietsafstand van winkels, centraal station en groen
* Gemetselde fundering ('op staal')
* Eigen grond
* Aanvaarding in overleg
Indeling:
Begane grond: riante voortuin op het westen met ruimte voor de fiets, sfeervolle voordeur vestibule met meterkast en granito vloer. Hal met trapkast en toegang naar riant toilet met fontein. Kamer voorzijde nu ingericht als slaapkamer maar eenvoudig bij woonkamer te betrekken. Woonkamer achterzijde met open haard en openslaande deuren naar patio en zicht naar de moderne leefkeuken! Corridor met ruime bergkast met aansluiting wasmachine/droger en CV naar moderne leefkeuken met vloerverwarming en openslaande deuren naar de tuin.
Eerste verdieping: overloop, met inloopkast, ruime badkamer met douche, bad, dubbele wastafel en toilet, slaapkamer aan achterzijde met deur naar inloopkast, slaapkamer aan voorzijde over de gehele breedte met vaste kast.
Via inloopkast vlizotrap naar ruime vliering.
*ENGLISH TEXT*
PUUR* living in wide street in the Planetenbuurt. This cozy family home has by its layout 3 full bedrooms, a large bathroom with bath, shower and toilet. The cozy living room, with fireplace has access to the patio and a view of the modern and bright living kitchen in the extension. The French doors in the modern extension give access to the garden facing east.
Come look and be surprised by this attractive house
Location: The Middenweg is really located in a child-friendly family neighborhood with many young families. On the bike you are in ten minutes at the Central Station of Haarlem and in the cozy city center. The highways towards Amsterdam, Schiphol and The Hague are also easily accessible. The location on the wide and green Zaanenlaan is ideal. Various stores, including coffee bar NES71, the Botanical Garden and the greenery of both the Zaanenpark and the Schoterbos are within walking distance. Several primary and secondary schools, as well as the International School Haarlem and various sports clubs can be found in the immediate vicinity.
Good to know:
* Living area approx 113m² (see measurement report).
* Located on a wide and green street
* Many beautiful details have been preserved
* 3 spacious bedrooms and large bathroom
* Well maintained house
* Beautiful and bright kitchen in extension
* Energy label C
* Free parking in the street
* Walking/biking distance from stores, central station and green areas
* Brick foundation ('on steel')
* Own land
* Acceptance in consultation
Layout:
Ground floor: spacious west facing front garden with space for bicycle, attractive front door vestibule with meter cupboard and granite floor. Hall with stairs cupboard and access to spacious toilet with fountain. Room at the front now furnished as a bedroom but easy to involve in the living room. Living room back with fireplace and French doors to patio and view to the modern kitchen! Corridor with large storage closet with washer / dryer connection and CV to modern kitchen with underfloor heating and patio doors to garden.
Second floor: landing, with walk-in closet, spacious bathroom with shower, bath, double sink and toilet, rear bedroom with door to walk-in closet, front bedroom over the entire width with closet.
Through closet vlizotrap to spacious attic.
Features
Transfer of ownership
- Asking price
- € 650,000 kosten koper
- Asking price per m²
- € 5,752
- Listed since
- Status
- Sold under reservation
- Acceptance
- Available in consultation, No-risk clause possible
Construction
- Kind of house
- Single-family home, row house
- Building type
- Resale property
- Year of construction
- 1923
- Specific
- Partly furnished with carpets and curtains
- Type of roof
- Combination roof covered with asphalt roofing and roof tiles
Surface areas and volume
- Areas
- Living area
- 113 m²
- Exterior space attached to the building
- 1 m²
- Plot size
- 138 m²
- Volume in cubic meters
- 401 m³
Layout
- Number of rooms
- 4 rooms (3 bedrooms)
- Number of bath rooms
- 1 bathroom and 1 separate toilet
- Bathroom facilities
- Shower, double sink, bath, and toilet
- Number of stories
- 2 stories
- Facilities
- Optical fibre, passive ventilation system, and TV via cable
Energy
- Energy label
- Insulation
- Double glazing and floor insulation
- Heating
- CH boiler, fireplace and partial floor heating
- Hot water
- CH boiler
- CH boiler
- NEFIT (gas-fired combination boiler from 2020, in ownership)
Cadastral data
- SCHOTEN B 6223
- Cadastral map
- Area
- 138 m²
- Ownership situation
- Full ownership
Exterior space
- Location
- Alongside a quiet road and in residential district
- Garden
- Back garden, patio/atrium and front garden
- Back garden
- 28 m² (5.00 metre deep and 5.66 metre wide)
- Garden location
- Located at the east
Parking
- Type of parking facilities
- Public parking
Want to be informed about changes immediately?
Save this house as a favourite and receive an email if the price or status changes.
Popularity
0x
Viewed
0x
Saved
31/10/2024
On funda







