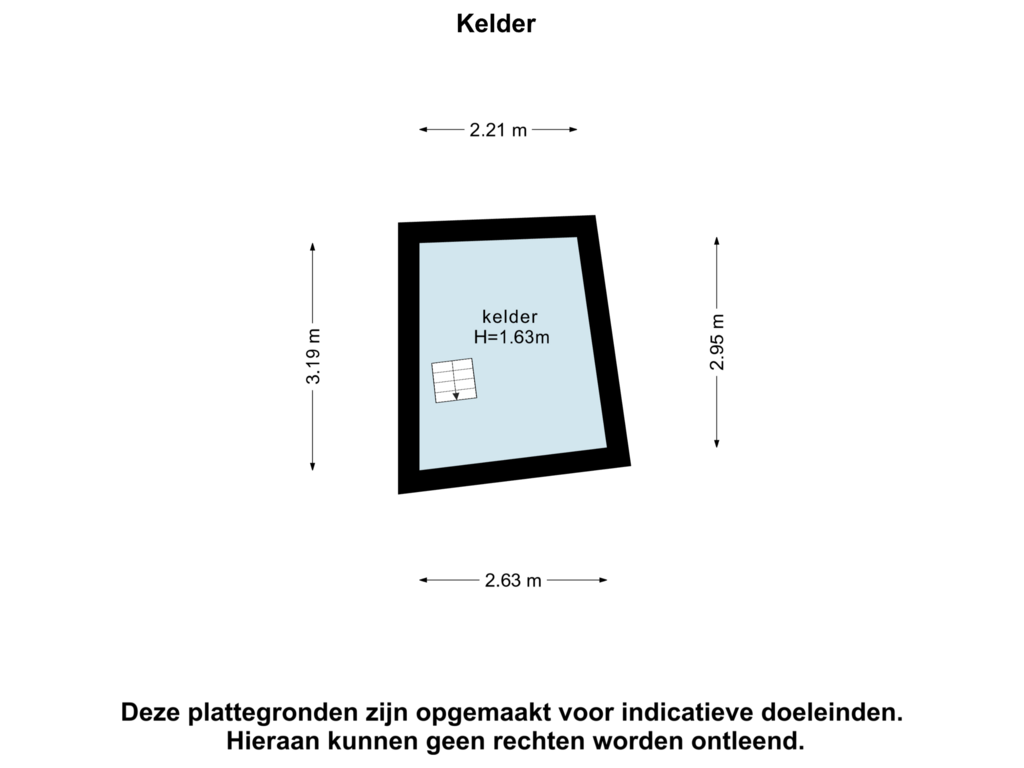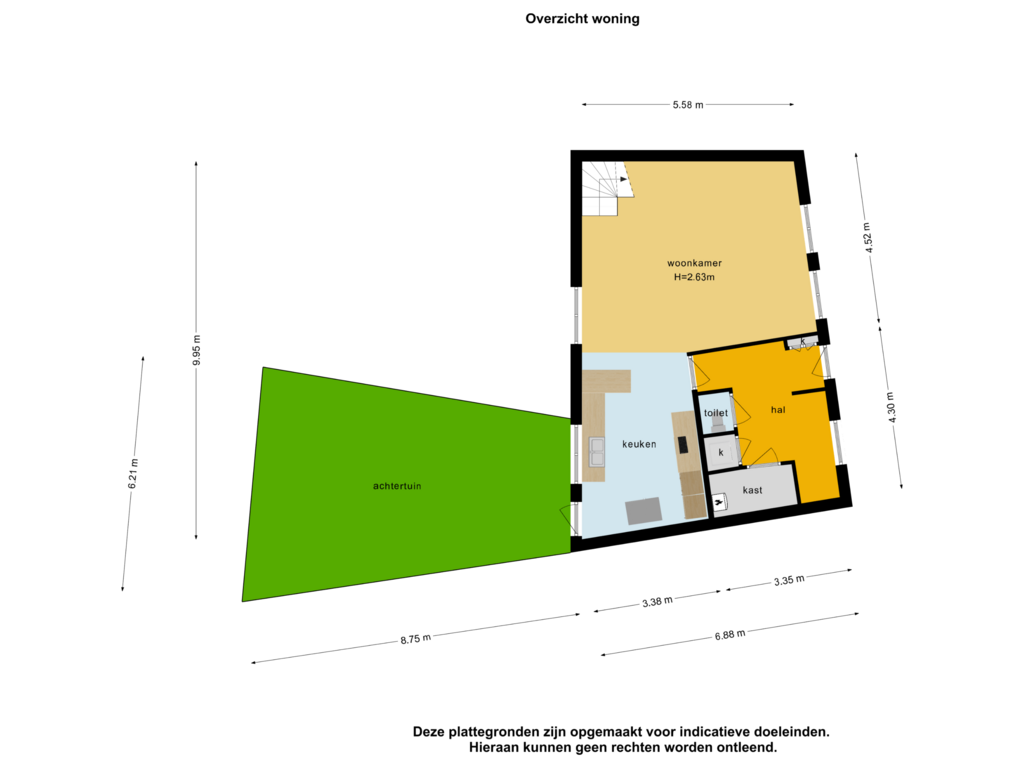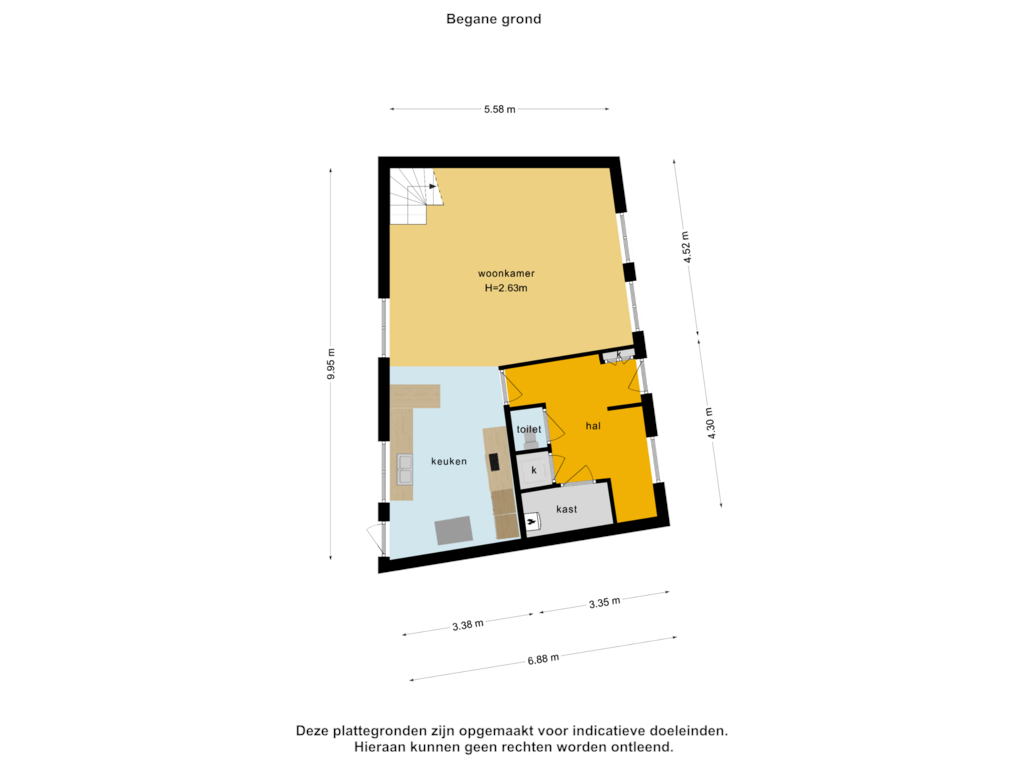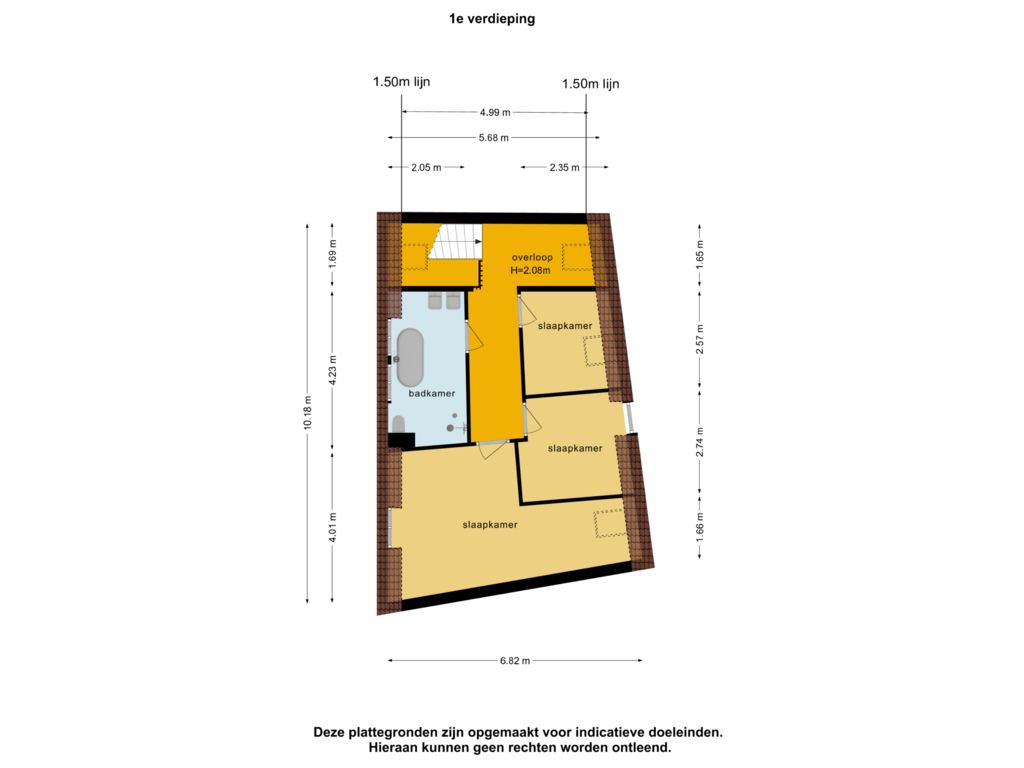This house on funda: https://www.funda.nl/en/detail/koop/haarlem/huis-morinnesteeg-23/43709915/
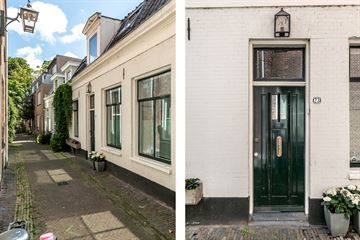
Morinnesteeg 232011 RH HaarlemBakenes
€ 775,000 k.k.
Eye-catcherSfeervolle en grotendeels geronveerde woning met drie slaapkamers
Description
PUUR* wonen in het historische centrum van Haarlem, staat dit warme en sfeervolle grotendeels gerenoveerde gebouwde woonhuis met drie slaapkamers, luxe badkamer en zonnige stads achtertuin op het zuiden.
Goed om te weten
* Gunstig gelegen t.o.v. het centrum, het NS-station, culturele bezienswaardigheden, strand en uitvalswegen
* Bouwjaar circa 1860
* Beschermd stadsgezicht
* Vanaf de Smedestraat staat er een hek voor toegang naar de Morinnesteeg
* Fundering 'op staal' (geen houten palen)
* Parkeren d.m.v. vignetten systeem (direct verkrijgbaar)
* Minuutje lopen naar de Grote Markt
* Binnen 5 minuten lopen bij station Haarlem
* Oplevering in overleg
Locatie
De ligging is super centraal. Dichtbij alles wat je graag wilt in een stad: restaurants, gezellige terrassen, winkels en theaters. En ook op loopafstand van Haarlems mooiste musea als het historische Teylers en het Frans Hals. De directe omgeving doet dorps aan met de autovrije, pittoreske straatjes en de Wijngaardtuin schuin tegenover. Ideaal voor mensen die in de stad willen wonen in een sfeervol monument te midden van alle stadse voorzieningen.
Indeling
Begane grond: Ruime entree met plek voor een fiets, toilet en grote opbergkast. Royale living voorzien van betonnen vloer, via het luik te bereiken een gerenoveerde kelder. Nieuwe open keuken v.v. inbouwapparatuur en toegang naar de zonnige achtertuin.
Eerste verdieping: Grote overloop met dakramen en fantastische lichtinval, gang met toegang naar drie slaapkamers, waarvan een naar de (hoofd)slaapkamer met de oude dakspanten in het zicht en vaste kastenwand. Luxe badkamer v.v. vloerverwarming, inloopdouche, ligbad, toilet en dubbele wastafel.
Zie voor afmetingen en indeling de plattegronden. De brochure kunt u downloaden via onze eigen website.
*English text*
PUUR* living in the historic center of Haarlem, stands this warm and cozy largely renovated built home with three bedrooms, luxury bathroom and sunny city backyard facing south.
Good to know
* Conveniently located to the center, railway station, cultural attractions, beach and roads
* Built circa 1860
* Protected townscape
* From the Smedestraat there is a gate for access to the Morinnesteeg
* Foundation 'on steel' (no wooden poles)
* Parking by vignettes system (readily available)
* Minute walk to the Grote Markt
* Within 5 minutes walk to Haarlem train station
* Delivery in consultation
Location
The location is super central. Close to everything you like in a city: restaurants, cozy terraces, stores and theaters. And also within walking distance of Haarlem's finest museums such as the historic Teylers and the Frans Hals. The immediate surroundings have a village feel with the car-free, picturesque streets and the Wijngaardtuin diagonally opposite. Ideal for people who want to live in the city in an attractive monument in the middle of all city amenities.
Layout
First floor: Spacious entrance with space for a bike, toilet and large storage closet. Spacious living room with concrete floor, through the hatch to reach a renovated basement. New open kitchen with appliances and access to the sunny backyard.
Second floor: Large landing with skylights and fantastic light, hallway with access to three bedrooms, one to the (main) bedroom with the old rafters in sight and closet. Luxury bathroom with underfloor heating, shower, bathtub and sink.
For dimensions and layout see the floor plans. The brochure can be downloaded from our website.
Features
Transfer of ownership
- Asking price
- € 775,000 kosten koper
- Asking price per m²
- € 6,798
- Listed since
- Status
- Available
- Acceptance
- Available in consultation, No-risk clause possible
Construction
- Kind of house
- Single-family home, row house
- Building type
- Resale property
- Year of construction
- 1885
- Specific
- Protected townscape or village view (permit needed for alterations)
Surface areas and volume
- Areas
- Living area
- 114 m²
- Other space inside the building
- 8 m²
- Plot size
- 84 m²
- Volume in cubic meters
- 429 m³
Layout
- Number of rooms
- 5 rooms (3 bedrooms)
- Number of bath rooms
- 1 bathroom and 1 separate toilet
- Bathroom facilities
- Double sink, walk-in shower, bath, toilet, and underfloor heating
- Number of stories
- 2 stories and a basement
- Facilities
- Skylight, mechanical ventilation, and TV via cable
Energy
- Energy label
- Insulation
- Partly double glazed and insulated walls
- Heating
- CH boiler
- Hot water
- CH boiler
- CH boiler
- Nefit (gas-fired combination boiler from 2017)
Cadastral data
- HAARLEM C 5464
- Cadastral map
- Area
- 84 m²
- Ownership situation
- Full ownership
Exterior space
- Location
- In centre
- Garden
- Back garden
- Back garden
- 27 m² (8.75 metre deep and 3.10 metre wide)
- Garden location
- Located at the south
Photos 45
Floorplans 4
© 2001-2025 funda













































