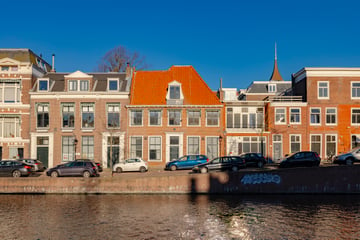This house on funda: https://www.funda.nl/en/detail/koop/haarlem/huis-nieuwe-gracht-84/43700869/

Nieuwe Gracht 842011 NK HaarlemStationsbuurt
€ 1,995,000 k.k.
Description
Close to Amsterdam and the beach!
Discover a unique opportunity in Haarlem: a monumental canal house from the 18th century, located on one of Haarlem's most beautiful canals, the "Nieuwe Gracht", ready to be completely transformed to your modern wishes and requirements. With an impressive living area of approximately 450m², a facade width of 10 meters, and a 22 meter deep, sunny city garden, this property offers the perfect basis for creating your dream house on the canal.
This characteristic canal house, currently with 12 rooms, 2 bathrooms, and a yet to be divided second floor, awaits an enthusiast who can appreciate the historical charm while adding contemporary comfort and luxury to the property. Authentic elements such as marble tiles, stained glass, panel doors, beautiful high wooden roof trusses and original ceilings are the jewels that with the right modern touch will make a unique luxurious living experience.
A significant milestone in the journey to renovate this monument canal house is the recent approval of the building permit by the City of Haarlem, after a two-year period. This means the new owner can immediately start transforming this property into a modern living and/or working paradise, without the usual delays in the monumental permit process.
Located just steps away from the city center, this property offers not only a beautiful view of the canal and monumental buildings, but also proximity to the train station, Haarlem's best restaurants, cafes, cultural institutions and lively markets. The A9 and A5 freeways can be reached within minutes, making the location ideal for both private and business use.
The backyard (approx. 375m2) is a quiet, green oasis in the city, where privacy and sunlight come together to create a unique outdoor space that is rare in the city center. The layout of the house offers possibilities for both family living or combining living and working.
For the current remodel-ready layout see floor plans and for an optional future layout see Architect Studio Ruim's presentation (brochure).
Details:
A unique opportunity to modernize a monumental building completely to your own taste
A building permit has already been granted by the municipality of Haarlem, so the renovation can start immediately
The architect of Studio Ruim in Amsterdam has made a beautiful presentation with layout and impressions
Ideal for a family home or a combination of living and working
A beautiful, deep city garden that offers sun, tranquility and privacy (garden plan by architect available)
Parking through a municipal parking permit, no waiting list
Located on one of the most beautiful canals of Haarlem, with all city amenities within easy reach
This property offers the rare opportunity to live in a piece of Haarlem history, with all modern conveniences within reach after renovation. Are you ready to transform this monumental property into your dream home? Take this opportunity and start planning your ideal living and/ or working environment right away.
We look forward to seeing you at a viewing!
Features
Transfer of ownership
- Asking price
- € 1,995,000 kosten koper
- Asking price per m²
- € 4,453
- Listed since
- Status
- Available
- Acceptance
- Available in consultation
Construction
- Kind of house
- Property alongside canal, row house
- Building type
- Resale property
- Year of construction
- 1750
- Specific
- Protected townscape or village view (permit needed for alterations), double occupancy possible and listed building (national monument)
- Type of roof
- Combination roof covered with roof tiles
Surface areas and volume
- Areas
- Living area
- 448 m²
- Other space inside the building
- 35 m²
- Exterior space attached to the building
- 6 m²
- Plot size
- 535 m²
- Volume in cubic meters
- 1,786 m³
Layout
- Number of rooms
- 12 rooms (6 bedrooms)
- Number of bath rooms
- 2 bathrooms and 2 separate toilets
- Bathroom facilities
- Walk-in shower, 2 toilets, washstand, shower, and sink
- Number of stories
- 3 stories and a basement
- Facilities
- Outdoor awning and flue
Energy
- Energy label
- Not required
- Insulation
- Partly double glazed
- Heating
- CH boiler
- Hot water
- CH boiler
- CH boiler
- Combination boiler
Cadastral data
- HAARLEM B 2444
- Cadastral map
- Area
- 535 m²
- Ownership situation
- Full ownership
Exterior space
- Location
- Along waterway, alongside waterfront, in centre and unobstructed view
- Garden
- Back garden
- Back garden
- 374 m² (22.00 metre deep and 17.00 metre wide)
- Garden location
- Located at the north
Storage space
- Shed / storage
- Built-in
- Facilities
- Electricity
Parking
- Type of parking facilities
- Paid parking, public parking and resident's parking permits
Photos 85
© 2001-2025 funda




















































































