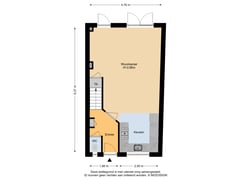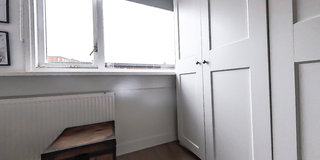Noormannenstraat 92033 LG HaarlemKarolingenbuurt
- 66 m²
- 125 m²
- 2
€ 475,000 k.k.
Open House
- Saturday, December 7 from 11:00 AM to 3:00 PM
Description
**English text below**
OPEN HUIS OP ZATERDAG 7 DECEMBER VAN 11.00 UUR TOT 15.00 UUR (We invite you to the open house on Saturday, December 7th, from 11:00 AM to 3:00 PM)
Welkom in deze charmante tussenwoning in de kindvriendelijke Slachthuisbuurt in Haarlem!
Deze goed onderhouden woning biedt een heerlijke, lichte woonkamer met openslaande deuren naar een diepe achtertuin van maar liefst 13 meter, compleet met een houten overkapping – de perfecte plek om van lange zomeravonden te genieten.
De open keuken is uitgerust met diverse inbouwapparatuur en biedt volop mogelijkheden om culinaire hoogstandjes te bereiden. Op de eerste verdieping bevinden zich twee ruime slaapkamers, waarvan de achterste met een vaste kast, en een moderne badkamer met douche en wastafel.
De woning is ideaal gelegen met een uitstekende verbindingen naar de uitvalswegen naar Amsterdam en Schiphol. Je fietst binnen 5 minuten naar Haarlem Centrum, scholen en openbaar vervoer op loopafstand. Aan het einde van de straat ligt een kinderspeeltuintje.
Indeling:
• Begane grond: Entree met meterkast, modern toilet, lichte woonkamer met openslaande deuren naar de tuin met veranda en schuren (waarvan één met wasmachine en droger aansluiting), moderne open keuken aan de voorzijde.
• Eerste verdieping: Overloop, ruime slaapkamer aan de voorzijde, slaapkamer aan de achterzijde, moderne badkamer met douche en wastafel.
• Vliering: Grote vliering met opstelling van de cv-ketel.
Goed om te weten:
- dakpannen vernieuwd in 2015/2016
- uitbouw begane grond dateert uit 2014
- schilderwerk recent bijgewerkt
- je bent zó de stad uit richting Amsterdam
Kortom, een ideale woning op een toplocatie! Plan snel een bezichtiging en laat je verrassen door het comfort en de gezelligheid van deze woning.
_____________________________________________________________________________________________
Welcome to this charming terraced house in the family-friendly Slachthuisbuurt neighborhood in Haarlem!
This well-maintained home offers a delightful, bright living room with French doors leading to a deep backyard measuring an impressive 13 meters, complete with a wooden canopy - the perfect spot to enjoy long summer evenings.
The open kitchen is equipped with various built-in appliances and provides ample opportunities to create culinary masterpieces. On the first floor, you will find two spacious bedrooms, with the rear one featuring a built-in closet, along with a modern bathroom with a shower and sink.
The property is conveniently located with excellent connections to the main roads to Amsterdam and Schiphol. Within a 5-minute bike ride, you can reach Haarlem Center, schools, and public transportation within walking distance. At the end of the street, there is a children's playground.
Layout:
• Ground floor: Entrance with fuse box, modern toilet, bright living room with French doors to the garden with a porch and sheds (one of which has a washing machine and dryer connection), modern open kitchen at the front.
• First floor: Landing, spacious bedroom at the front, bedroom at the rear, modern bathroom with shower and sink.
• Attic: Spacious attic with the central heating boiler.
Good to know:
* Roof tiles renewed in 2015/2016
* Ground floor extension dates back to 2014
* Recent touch-up of the paintwork
* Quick access to the city in the direction of Amsterdam
In conclusion, an ideal home in a prime location! Schedule a viewing quickly and be amazed by the comfort and coziness of this property.
Features
Transfer of ownership
- Asking price
- € 475,000 kosten koper
- Asking price per m²
- € 7,197
- Listed since
- Status
- Available
- Acceptance
- Available in consultation
Construction
- Kind of house
- Single-family home, row house
- Building type
- Resale property
- Year of construction
- 1924
- Type of roof
- Gable roof covered with roof tiles
Surface areas and volume
- Areas
- Living area
- 66 m²
- Other space inside the building
- 5 m²
- External storage space
- 10 m²
- Plot size
- 125 m²
- Volume in cubic meters
- 242 m³
Layout
- Number of rooms
- 3 rooms (2 bedrooms)
- Number of bath rooms
- 1 bathroom and 1 separate toilet
- Bathroom facilities
- Shower and sink
- Number of stories
- 2 stories and a loft
- Facilities
- Passive ventilation system
Energy
- Energy label
- Insulation
- Roof insulation and double glazing
- Heating
- CH boiler
- Hot water
- CH boiler
- CH boiler
- Intergas combi (gas-fired combination boiler from 2010, in ownership)
Cadastral data
- HAARLEM E 6918
- Cadastral map
- Area
- 125 m²
- Ownership situation
- Full ownership
Exterior space
- Location
- In residential district
- Garden
- Back garden
- Back garden
- 76 m² (13.60 metre deep and 5.60 metre wide)
- Garden location
- Located at the north
Storage space
- Shed / storage
- Detached wooden storage
- Facilities
- Electricity and running water
Parking
- Type of parking facilities
- Public parking
Want to be informed about changes immediately?
Save this house as a favourite and receive an email if the price or status changes.
Popularity
0x
Viewed
0x
Saved
28/11/2024
On funda







