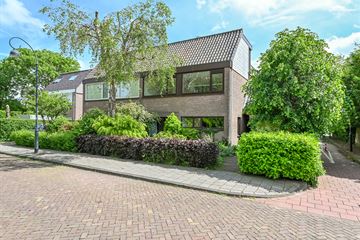This house on funda: https://www.funda.nl/en/detail/koop/haarlem/huis-oosterduinweg-7/43533679/

Description
In a quiet residential area is located this well maintained, but dated corner house with detached garage. This spacious and bright house has a spacious living room with open kitchen and 4 bedrooms (with possibility of making a 5th room).
An ideal family home with sunny front and spacious backyard facing southeast of approx. 136m², which has a back entrance.
Location
The Oosterduinweg is part of the "Oosterduinwartier", a quiet and child-friendly neighborhood in Haarlem South-West on the border of Aerdenhout. The neighborhood is spacious and green with ample parking in the wide streets. A characteristic feature of the homes on Oosterduinweg is the rear service road that is accessible to residents and where there is access to the garages. Due to the exclusive use for residents, this road is a safe and wonderful playground for children. Within walking distance you will find nature reserve "Duinvliet" and estate "Elswout". In the immediate vicinity are several schools and sports clubs. With a cycling distance of about 10 minutes you can reach the cozy center of Haarlem and only 30 minutes by car you can reach Amsterdam, Schiphol and The Hague.
Layout:
First floor: spacious high entrance, hallway with wardrobe and toilet with fountain, U-shaped living room with sliding doors to the garden, dining area with open kitchen, attached storage room with c.v. setup and door to garden.
Second floor: landing, toilet and closet space, front bedroom, rear bedroom with lots of closet space and balcony, spacious bathroom with bathtub, shower and sink.
Second floor: landing, two bedrooms, both located at the front, at the rear is the spacious roof terrace located on the southeast.
Features:
- Built in 1978
- Living area 207m²
- Land area 377m²
- Energy label C
- In the vicinity of several nature reserves
- Haarlem Centre and NS Station Heemstede-Aerdenhout at 7 minutes cycling distance
Features
Transfer of ownership
- Last asking price
- € 1,050,000 kosten koper
- Asking price per m²
- € 5,072
- Status
- Sold
Construction
- Kind of house
- Single-family home, double house
- Building type
- Resale property
- Year of construction
- 1978
- Type of roof
- Combination roof
- Quality marks
- Bouwkundige Keuring
Surface areas and volume
- Areas
- Living area
- 207 m²
- Exterior space attached to the building
- 49 m²
- External storage space
- 17 m²
- Plot size
- 377 m²
- Volume in cubic meters
- 719 m³
Layout
- Number of rooms
- 5 rooms (4 bedrooms)
- Number of bath rooms
- 1 bathroom and 2 separate toilets
- Bathroom facilities
- Shower, bath, and sink
- Number of stories
- 3 stories
Energy
- Energy label
- Insulation
- Double glazing
- Heating
- Hot air heating
- Hot water
- Gas-fired boiler
Cadastral data
- HAARLEM T 3640
- Cadastral map
- Area
- 377 m²
- Ownership situation
- Full ownership
Exterior space
- Location
- Alongside a quiet road, in wooded surroundings, in residential district and unobstructed view
- Garden
- Back garden, front garden and side garden
- Back garden
- 136 m² (13.90 metre deep and 10.50 metre wide)
- Garden location
- Located at the southeast with rear access
- Balcony/roof terrace
- Roof terrace present and balcony present
Storage space
- Shed / storage
- Attached brick storage
Garage
- Type of garage
- Detached brick garage
- Capacity
- 1 car
Parking
- Type of parking facilities
- Public parking
Photos 55
© 2001-2024 funda






















































