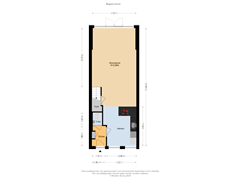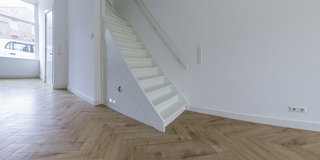Description
For English text, see below!
WAT EEN LEUK HUIS! OP EEN CENTRALE LOCATIE RECHT TEGENOVER DE VOORMALIGE KOEPEL
Goed onderhouden en recentelijk geheel verbouwde, aangebouwde en opgebouwde tussenwoning met een lichte woonkamer, moderne keuken, 4 slaapkamers en twee badkamers en een achtertuin op het zuidwesten in het populaire Koepelkwartier.
Om de hoek is de Amsterdamstraat waar je terecht kunt voor alle dagelijkse boodschappen. Het historische, bruisende centrum van Haarlem en het NS station zijn op loop/fietsafstand en met de auto ben je binnen 2 minuten op de A9.
Indeling
Begane grond: entree, hal met meterkast en ruim (hangend) toilet met fonteintje.
De woonkamer is licht en heeft een moderne open keuken die voorzien is van een grote koelkast, aparte vriezer, combi magnetron/oven, vaatwasser, inductiekookplaat(Bora) en eetbar.
De woonkamer is recentelijk uitgebouwd en heeft een nieuwe pui met openslaande deuren die toegang geven tot de besloten en zonnige stadstuin op het zuidwesten die veel privacy biedt.
Op de gehele begane grond is een tegelvloer gelegd in houtmotief die is voorzien van vloerverwarming.
Open trap naar de
1e verdieping: overloop, toegang tot de eerste, lichte slaapkamer die aan de voorkant over de gehele breedte is gelegen. Prachtige, recent gemoderniseerde badkamer met hangend toilet, inloopdouche, groot wastafelmeubel en handdoekradiator. De tweede slaapkamer ligt aan de achterzijde en is eveneens over de gehele breedte. Deze hele verdieping is voorzien van een nieuwe laminaatvloer. Vaste trap naar de
2e verdieping: deze verdieping is hetzelfde ingedeeld als de eerste verdieping met een overloop, twee grote en lichte slaapkamers voor en achter. De badkamer ligt in het midden en heeft een klein wastafelmeubel, inloopdouche en een handdoekradiator. Tevens is op deze verdieping een kast gecreëerd met daarin de CV-ketel, aansluiting en afvoer voor een wasmachine en een mechanische ventilatiebox.
Goed om te weten;
-recht tegenover de voormalige Koepel, thans een prachtig verbouwde multifunctionele ruimte
met o.a. een restaurant, horeca, filmzalen etc.
-fundering is geheel vernieuwd
-in 2020 geheel verbouwd, uitgebouwd en opgebouwd
-uitstekend geïsoleerd
-zo te betrekken!
----------------------------------------------------------------------------------------------------------------------------------------------
WHAT A NICE HOUSE! IN A CENTRAL LOCATION RIGHT OPPOSITE THE FORMER KOEPEL
Well-maintained and recently completely renovated, attached and built-up terraced house with a bright living room, modern kitchen, 4 bedrooms and two bathrooms and a backyard facing southwest in the popular Koepelkwartier.
Around the corner is the Amsterdamstraat where you can do all your daily shopping. The historic, bustling center of Haarlem and the NS station are within walking/cycling distance and by car you are driving on the A9 within 2 minutes.
Layout
Ground floor: entrance, hall spacious toilet with washbasin.
The living room is bright and has a modern open kitchen equipped with a large refrigerator, separate freezer, combination microwave/oven, dishwasher, induction hob (Bora) and breakfast bar.
The living room has recently been extended and has a new facade with French doors that give access to the private and sunny city garden facing southwest that offers a lot of privacy. The entire ground floor has a tiled floor in wood motif with floor heating.
Open staircase to the
1st floor: landing, access to the first, bright bedroom that is located at the front across the entire width. Beautiful, recently modernized bathroom with hanging toilet, walk-in shower, large washbasin unit and towel radiator. The second bedroom is located at the rear and is also across the entire width. This entire floor has a new laminate floor. Fixed staircase to the
2nd floor: this floor has the same layout as the first floor with a landing, two large and bright bedrooms at the front and back. The bathroom is in the middle and has a small washbasin unit, walk-in shower and a towel radiator. A closet has also been created on this floor containing the central heating boiler, connection and drain for a washing machine and a mechanical ventilation box.
Good to know;
-directly opposite the former Koepel, now a beautifully renovated multi-functional space
with a restaurant, catering, cinemas, etc.
-foundation has been completely renewed
-completely renovated and expanded in 2020
-excellently insulated
-you can move in straight away!
Features
Transfer of ownership
- Asking price
- € 775,000 kosten koper
- Asking price per m²
- € 6,250
- Listed since
- Status
- Available
- Acceptance
- Available in consultation
Construction
- Kind of house
- Single-family home, row house
- Building type
- Resale property
- Year of construction
- 1890
- Type of roof
- Combination roof covered with asphalt roofing and roof tiles
Surface areas and volume
- Areas
- Living area
- 124 m²
- Plot size
- 79 m²
- Volume in cubic meters
- 438 m³
Layout
- Number of rooms
- 5 rooms (4 bedrooms)
- Number of bath rooms
- 2 bathrooms and 1 separate toilet
- Bathroom facilities
- 2 showers, toilet, and 2 sinks
- Number of stories
- 3 stories
- Facilities
- Mechanical ventilation
Energy
- Energy label
- Insulation
- Roof insulation, double glazing, insulated walls, floor insulation and completely insulated
- Heating
- CH boiler
- Hot water
- CH boiler
- CH boiler
- Combi-ketel (gas-fired combination boiler from 2020, in ownership)
Cadastral data
- HAARLEM D 4753
- Cadastral map
- Area
- 79 m²
- Ownership situation
- Full ownership
Exterior space
- Location
- In residential district
- Garden
- Back garden
- Back garden
- 31 m² (7.00 metre deep and 4.39 metre wide)
- Garden location
- Located at the southwest
Parking
- Type of parking facilities
- Public parking and resident's parking permits
Want to be informed about changes immediately?
Save this house as a favourite and receive an email if the price or status changes.
Popularity
0x
Viewed
0x
Saved
21/11/2024
On funda







