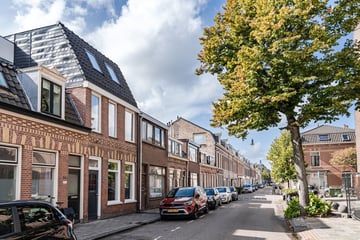This house on funda: https://www.funda.nl/en/detail/koop/haarlem/huis-paul-krugerstraat-52/89942292/

Description
Fantastic family home! Stylishly renovated with high-end materials in 2022. Four spacious bedrooms, two luxurious bathrooms, a toilet on each floor, roof terrace and garden facing Southwest. Excellent insulation: energy label A and underfloor heating with zone controls. In the General neighborhood: central with stores, schools, childcare, gyms, public transport and roads nearby.
In 2022, this single-family home has been impressively transformed into a particularly stylish and spacious family home. Comfortable, sustainable and luxurious living were the starting points for this renovation. The house is fully insulated and fully equipped with underfloor heating with zone controls in all rooms. The modern kitchen and bathrooms have been stylishly designed using high-quality and luxurious materials. Due to the expansion and the installation of the second floor, the 4 full bedrooms, 2 bathrooms and each floor is equipped with a toilet. The large windows and high ceilings make the home wonderfully bright and provide a spacious feeling. The excellent lighting plan with matte black fixtures with dimmers and the charming brick wall complete the atmosphere.
In short, a great family home in a super central location, ready to move in and equipped with all modern luxuries.
The Generaalsbuurt is a quiet neighborhood with shopping street "De Cronjé" and shopping center "Spaarneboog" around the corner. The location between Haarlem center, the Kleverpark, the Spaarne and the Kloppersingel provides a nice mix of nature, urban amenities, playgrounds, schools, BSO and public transport. The main roads to Alkmaar, Amsterdam, Schiphol and The Hague are easily accessible. Haarlem train station is a 5-minute walk away and the beach and dunes can be reached within half an hour by bike.
LAYOUT
First floor
Entrance with meter cupboard and access to modern toilet with fountain. Nice bright living room with large windows at the front and spacious stairs cupboard. At the rear is the contemporary kitchen with cooking island. The modern open kitchen is equipped with luxury appliances such as a Bora induction hob with integrated extractor module, combination oven, dishwasher and fridge / freezer (all Bosch), the kitchen island has a cozy bar. Through the large sliding doors there is access to the charming city garden. The sunny backyard is located on the southwest and has outdoor lighting and an outdoor tap.
Second floor
Landing with access to the 2nd toilet with fountain. Spacious rear bedroom with large windows and access to the flat roof. Stylish and luxurious bathroom with freestanding bath with hand shower, walkin shower with rain shower, hand shower, designer sink and towel radiator. Large closet with mechanical ventilation unit and connection for washer and dryer.
Second floor
Landing with access to the 3rd toilet with fountain. Spacious rear bedroom with two Velux skylights. Luxury and modern 2nd bathroom with walk-in shower with rain and hand shower and designer sink and towel radiator. Large closet with central heating boiler, connection and thermostats of the floor heating. Large L-shaped front bedroom with two Velux skylights.
DETAILS
* 4 bedrooms
* 2 bathrooms
* Roof terrace and a garden facing Southwest
* Turn-key house, completely renovated in 2022.
* Energy label A
* Own land
* Foundation "on steel"
* Vaillant boiler dated 2021
* Mechanical ventilation unit
* Fully equipped with underfloor heating with zone controllers in each room
* High ceilings and large windows
* Beautiful lighting plan with luxury fixtures
* Herringbone floors on all floors.
* Data and Cai connections throughout the house
* Haarlem train station: 5 minutes walking distance
* Market square Haarlem: 8 minutes cycling
* Beach and dunes Bloemendaal: 27 minutes cycling
* Parking with parking permit Zone C North
* Delivery in consultation
Features
Transfer of ownership
- Last asking price
- € 650,000 kosten koper
- Asking price per m²
- € 5,909
- Status
- Sold
Construction
- Kind of house
- Single-family home, row house
- Building type
- Resale property
- Year of construction
- 1906
- Quality marks
- Energie Prestatie Advies
Surface areas and volume
- Areas
- Living area
- 110 m²
- Exterior space attached to the building
- 12 m²
- Plot size
- 67 m²
- Volume in cubic meters
- 383 m³
Layout
- Number of rooms
- 5 rooms (4 bedrooms)
- Number of bath rooms
- 2 bathrooms and 3 separate toilets
- Bathroom facilities
- 2 walk-in showers, bath, underfloor heating, and 2 washstands
- Number of stories
- 3 stories
- Facilities
- Skylight, mechanical ventilation, sliding door, and TV via cable
Energy
- Energy label
- Insulation
- Roof insulation, double glazing, insulated walls, floor insulation and completely insulated
- Heating
- CH boiler
- CH boiler
- Gas-fired combination boiler from 2021, in ownership
Cadastral data
- SCHOTEN B 1538
- Cadastral map
- Area
- 67 m²
Exterior space
- Location
- Alongside a quiet road and in residential district
- Garden
- Back garden
- Back garden
- 11 m² (2.60 metre deep and 4.20 metre wide)
- Garden location
- Located at the west
Parking
- Type of parking facilities
- Paid parking and resident's parking permits
Photos 43
© 2001-2025 funda










































