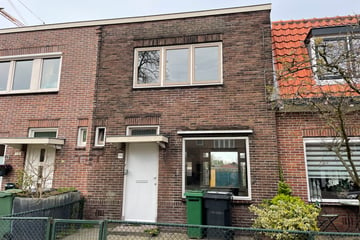This house on funda: https://www.funda.nl/en/detail/koop/haarlem/huis-pijlslaan-116/43449973/

Description
Family home to be renovated with a front and backyard in a nice location in ‘Haarlem Zuid-West’
This nice house has all the potential to become a nice familiy home again! On the ground floor you will find the spacious, L-shaped living room and the kitchen in the extension in the rear. The garden offers enough space to add more living space if desired and is equipped with a wooden shed. On the first floor there are 3 good bedrooms and a basic bathroom.
The location is both pleasant and practical. Shops for daily shopping within walking distance, railway station Heemstede-Aerdenhout and main roads around the corner and the center of Haarlem can be reached in 5 minutes by bike. The many nature reserves in the area, the beach and the dunes, are all within cycling distance.
Make an appointment for a viewing and see for yourself whether this can become your home.
Layout: check the floorplans on Funda for details.
General:
- year of construction approx. 1923;
- living space approx. 70 m2, volume approx. 235 m3;
- plot 110 m2;
- house to be renovated;
- choice of notary for the seller;
- antispeculation clause and self-occupancy obligation apply;
- #Ymeresells;
- acceptance in consultation.
Features
Transfer of ownership
- Last asking price
- € 365,000 kosten koper
- Asking price per m²
- € 5,214
- Status
- Sold
Construction
- Kind of house
- Single-family home, row house
- Building type
- Resale property
- Year of construction
- 1923
- Specific
- Renovation project
- Type of roof
- Combination roof covered with asphalt roofing and roof tiles
- Quality marks
- Energie Prestatie Advies
Surface areas and volume
- Areas
- Living area
- 70 m²
- External storage space
- 5 m²
- Plot size
- 110 m²
- Volume in cubic meters
- 235 m³
Layout
- Number of rooms
- 4 rooms (3 bedrooms)
- Number of bath rooms
- 1 bathroom and 1 separate toilet
- Bathroom facilities
- Shower and sink
- Number of stories
- 2 stories
- Facilities
- Flue and TV via cable
Energy
- Energy label
- Insulation
- Partly double glazed
- Heating
- CH boiler
- Hot water
- CH boiler
- CH boiler
- Intergas HRE (gas-fired combination boiler from 2018, in ownership)
Cadastral data
- HAARLEM I 2533
- Cadastral map
- Area
- 110 m²
- Ownership situation
- Full ownership
Exterior space
- Location
- Alongside busy road and in residential district
- Garden
- Back garden and front garden
- Back garden
- 50 m² (11.60 metre deep and 5.00 metre wide)
- Garden location
- Located at the north
Storage space
- Shed / storage
- Detached wooden storage
Parking
- Type of parking facilities
- Public parking
Photos 17
© 2001-2024 funda
















