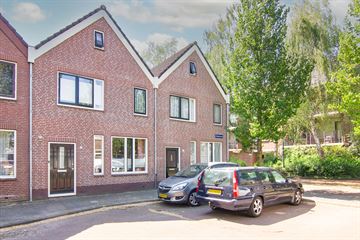This house on funda: https://www.funda.nl/en/detail/koop/haarlem/huis-poelpolderstraat-6/43516127/

Description
This modern one is located in one of the nicest streets in the Amsterdam neighborhood
single-family home located. Cozy bright living room, modern kitchen and bathroom, 4 bedrooms and a sunny southwest-facing garden with back entrance.
The Amsterdam neighborhood is a very popular area to live in with its own shopping street. Within walking distance you can reach the pleasant center of Haarlem with its many shops, restaurants and vibrant nightlife. You can also easily reach the various arterial roads to Amsterdam and The Hague, for example. Also within cycling distance of the beach and dunes. In short, very centrally located!
LAYOUT:
Ground floor: entrance, hall with meter cupboard and wardrobe, a spacious Z-shaped living/dining room with underfloor heating, practical storage space in the stair cupboard and a modern open kitchen (2019) in light colors and equipped with all built-in appliances including: refrigerator, freezer, dishwasher , Quooker, combination microwave/oven, electric hob and extractor hood
At the rear of the house there is a hallway which gives access to the toilet, a deep storage cupboard with washing machine and dryer connections and a door to the backyard. Through this hallway there is a staircase to the first floor.
First floor: landing, gives access to a spacious front and rear bedroom, a third bedroom now has an office function and gives access to the 2nd floor, the modern bathroom has a double sink, spacious shower and 2nd toilet
Second floor: a fixed staircase leads to the landing which is now used as a hobby room/storage room, then a spacious fourth (bed)room with a skylight. The central heating combi boiler, brand Intergas 2017, is located on the landing.
The well-kept backyard has a back entrance and is very sunny due to its south-west orientation. There is a stone shed which is equipped with electricity.
Particularities:
-electricity 11 groups with earth leakage circuit breaker
-heating through central heating combination boiler Intergas 2017
-hot water through Central heating combination boiler and Quooker
-located on leasehold, canon € 37.68 per year
-will be revised on 1-7-2025, which may result in an increase to approximately €350 per year
-equipped with floor insulation and largely double glazing
-built in 1980 and in good condition
-quiet location near the city center and arterial roads
-living area is approximately 105m² and volume approximately 350m³
-parking through permits € 122.04 per year (2nd possible)
-Delivery in consultation
Features
Transfer of ownership
- Last asking price
- € 525,000 kosten koper
- Asking price per m²
- € 5,048
- Status
- Sold
Construction
- Kind of house
- Single-family home, row house
- Building type
- Resale property
- Year of construction
- 1980
- Type of roof
- Gable roof covered with roof tiles
Surface areas and volume
- Areas
- Living area
- 104 m²
- External storage space
- 7 m²
- Plot size
- 96 m²
- Volume in cubic meters
- 350 m³
Layout
- Number of rooms
- 6 rooms (4 bedrooms)
- Number of bath rooms
- 1 bathroom and 1 separate toilet
- Bathroom facilities
- Shower, double sink, and toilet
- Number of stories
- 3 stories
- Facilities
- Mechanical ventilation
Energy
- Energy label
- Insulation
- Double glazing and floor insulation
- Heating
- CH boiler
- Hot water
- CH boiler
- CH boiler
- Nefit (gas-fired combination boiler from 2017, in ownership)
Cadastral data
- HAARLEM E 5807
- Cadastral map
- Area
- 96 m²
- Ownership situation
- Municipal ownership encumbered with long-term leaset
- Fees
- € 37.68 per year
Exterior space
- Location
- Alongside a quiet road and in residential district
- Garden
- Back garden
- Back garden
- 37 m² (8.00 metre deep and 5.15 metre wide)
- Garden location
- Located at the south
Storage space
- Shed / storage
- Detached brick storage
- Facilities
- Electricity
Parking
- Type of parking facilities
- Resident's parking permits
Photos 42
© 2001-2024 funda









































