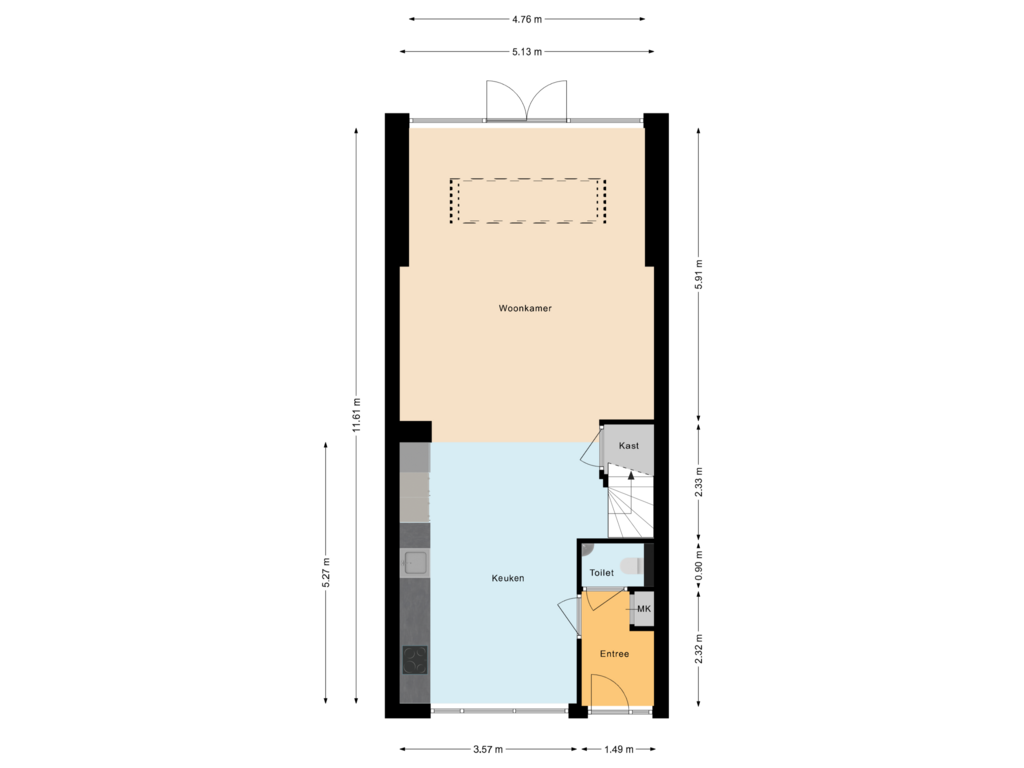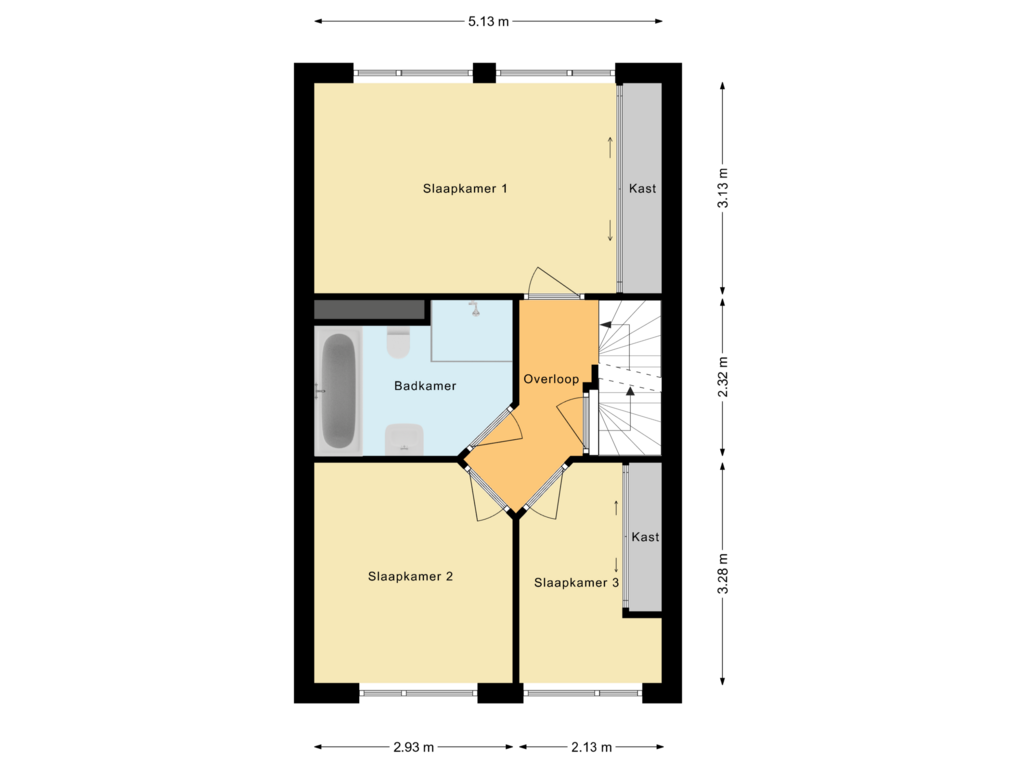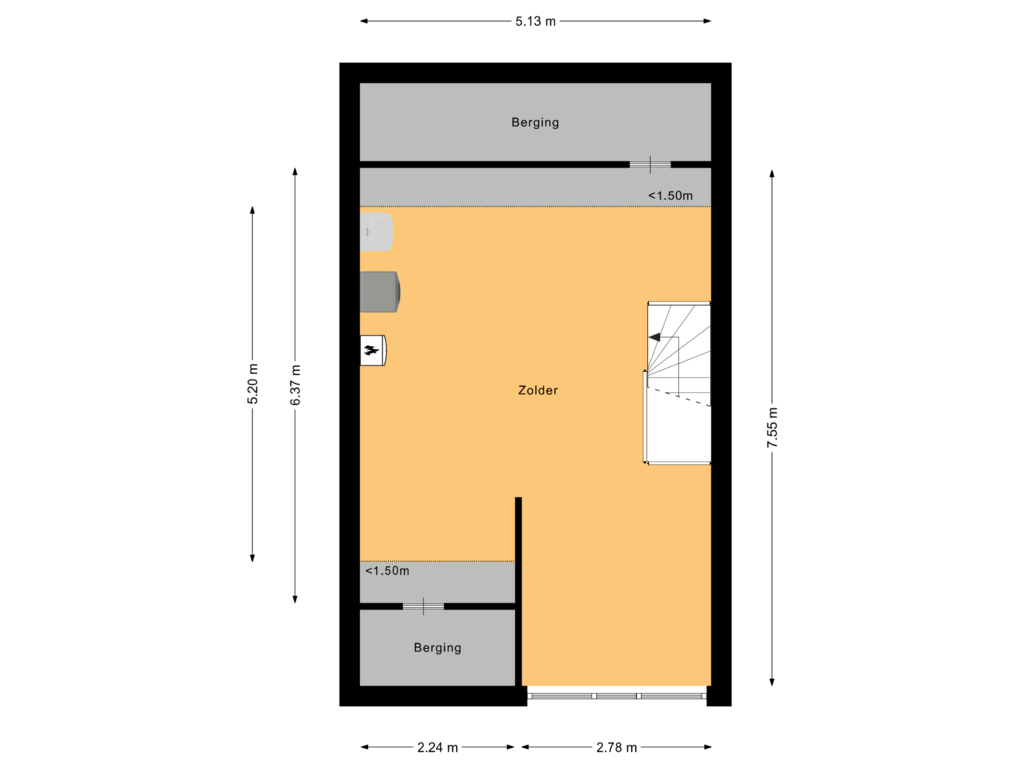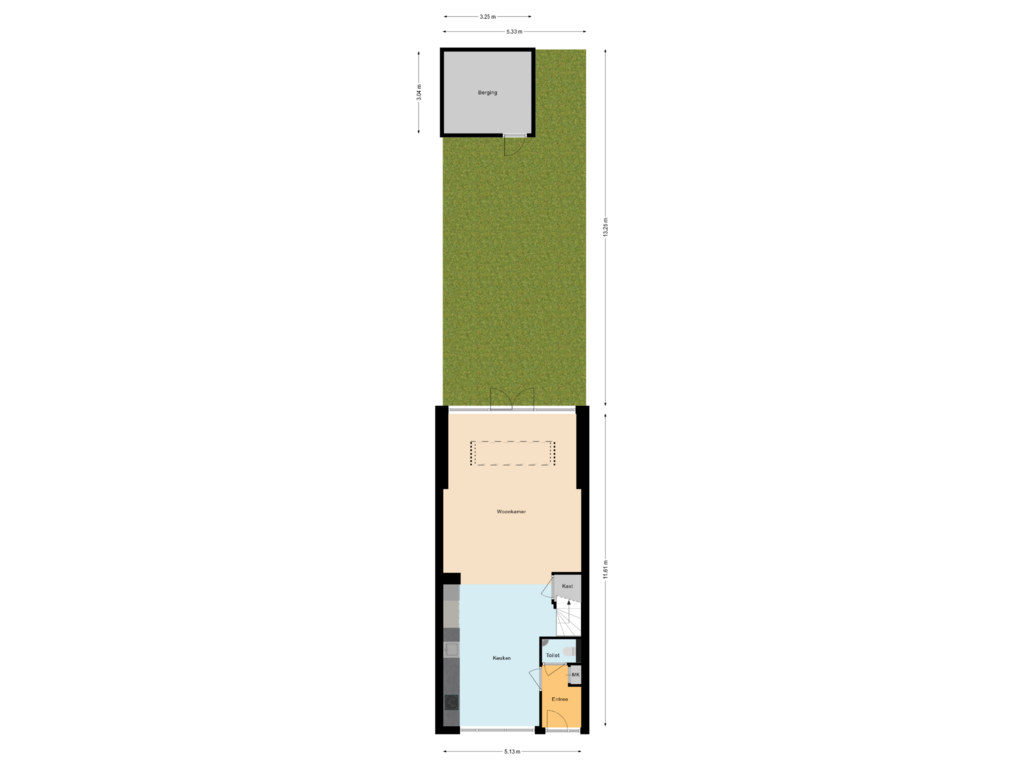This house on funda: https://www.funda.nl/en/detail/koop/haarlem/huis-potgieterstraat-44/43717025/
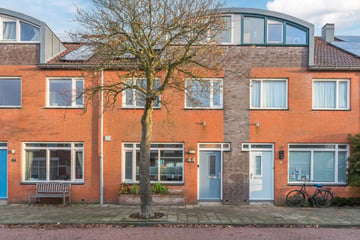
Description
For Sale: Modern, Extended Home with Spacious Garden in the Charming Amsterdamse Buurt of Haarlem!
Are you looking for a spacious and stylish home in one of Haarlem’s most welcoming neighborhoods? This energy-efficient, beautifully designed home at Potgieterstraat 44 (built in 2002) might be exactly what you need! Combining stylish living with the convenience of city amenities just steps away, this extended home with a generous, sun-filled garden and a large rear storage area is ideal for anyone looking for both space and comfort close to the center of Haarlem.
Why Choose Potgieterstraat 44?
• Spacious and Bright: With a generous living area of approximately 135,6 m², the home has an open, bright layout with added space from the extension. Large windows and a skylight bring in abundant natural light throughout the living room and bedrooms.
• Excellent Location: Just a short walk to Haarlem’s historic center, with easy access to nearby highways leading to Amsterdam and Schiphol. Around the corner, you’ll find the lively Amsterdamstraat with shops, schools, playgrounds, and eateries. You can also enjoy fresh market shopping every Friday just steps away.
• Sunny, Deep Garden: The lovely, sunlit garden (13,2 meters deep) with practical storage space is perfect for both relaxation and storage needs, plus there’s rear access.
Property Layout:
Ground Floor:
Entrance hall with a modern toilet and hand basin. The stunning Siematic kitchen (installed in 2019) at the front includes top-quality built-in appliances and a Quooker tap. The spacious, extended living room with large windows, skylight, and French doors to the garden is an inviting space, complete with the luxury of underfloor heating!
First Floor:
Landing leading to three bedrooms: two at the front and a larger bedroom at the rear. The bathroom is equipped with a walk-in shower, bathtub, second toilet, and sink.
Second Floor:
Open attic with a large dormer window, housing the central heating installation, washing machine, dryer, and shower hookup. The attic has potential for one or even two additional rooms.
Highlights:
• Move-in Ready!
• Energy Label A+ with full insulation and solar panels!
• Underfloor heating on the ground floor
• Free on-street parking with excellent public transportation nearby
• Concrete flooring on all levels
• Deep, sunny garden with a large storage area
• Built in 2002, with modern finishes and bright, spacious rooms throughout
• Centrally located with all amenities close by
• Excellent public transport links
• Easy access to main roads
• Freehold property
In short, a modern, comfortable home in a quiet and vibrant neighborhood, ideal for those seeking space, style, and an excellent location close to the heart of Haarlem.
Don’t miss out – book a viewing today to see everything Potgieterstraat 44 has to offer!
Features
Transfer of ownership
- Asking price
- € 735,000 kosten koper
- Asking price per m²
- € 5,404
- Listed since
- Status
- Sold under reservation
- Acceptance
- Available in consultation
Construction
- Kind of house
- Single-family home, row house
- Building type
- Resale property
- Year of construction
- 2002
- Type of roof
- Gable roof covered with roof tiles
- Quality marks
- Energie Prestatie Advies
Surface areas and volume
- Areas
- Living area
- 136 m²
- External storage space
- 10 m²
- Plot size
- 149 m²
- Volume in cubic meters
- 480 m³
Layout
- Number of rooms
- 5 rooms (4 bedrooms)
- Number of bath rooms
- 1 bathroom and 1 separate toilet
- Bathroom facilities
- Walk-in shower, bath, toilet, underfloor heating, and washstand
- Number of stories
- 3 stories
- Facilities
- Outdoor awning, mechanical ventilation, TV via cable, and solar panels
Energy
- Energy label
- Insulation
- Energy efficient window and completely insulated
- Heating
- CH boiler and partial floor heating
- Hot water
- CH boiler
- CH boiler
- Intergas (gas-fired combination boiler from 2017, in ownership)
Cadastral data
- HAARLEM P 3728
- Cadastral map
- Area
- 149 m²
- Ownership situation
- Full ownership
Exterior space
- Location
- Alongside a quiet road, in residential district and open location
- Garden
- Back garden
- Back garden
- 65 m² (13.00 metre deep and 5.00 metre wide)
- Garden location
- Located at the northeast with rear access
Storage space
- Shed / storage
- Detached wooden storage
- Facilities
- Electricity
Parking
- Type of parking facilities
- Public parking
Photos 40
Floorplans 4
© 2001-2025 funda








































