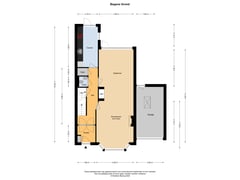Prins Mauritslaan 212012 SN HaarlemZuiderhout
- 199 m²
- 231 m²
- 7
€ 1,250,000 k.k.
Eye-catcherWow! 7 slaapkamers en vrij uitzicht over plantsoen!
Description
What a lovely family home, semi-detached with garage, 7 bedrooms, 2 bathrooms and quiet location with unobstructed views over the park!
Solid thirties house with double bay window in a prime location, for the children an ideal playground in front of the door and in ‘het straatje' around the corner.
The house is beautifully spacious, a really solid thirties house with many original details and generous bay windows on the ground floor and first floor.
Layout:
Front garden, original hall with vestibule doors, corridor with (wine) cellar and toilet, spacious living room with parquet floor and fireplace and unobstructed views over the park, simple kitchen with built-in appliances and door to the wide back garden with back entrance to ‘het straatje’. The garage can also be accessed from the garden, ideal for your car and bikes, but also lots of storage space, including in the attic.
1st floor:
Landing, separate toilet, front bathroom with bath, double sink, shower and underfloor heating, spacious front bedroom with bay window and again free views over the green grass, spacious back bedroom and nice side room with French doors to the balcony. Here you can hear the birds singing!
2nd floor:
spacious landing and three cosy bedrooms, partly under the roof, second bathroom with shower, washbasin, washing machine connection and underfloor heating.
3rd floor:
The smart renovation in 2013 created another well usable 3rd floor with landing, lots of storage space, the central heating system and a spacious bedroom.
Details:
Living area 199 m2, basement with garage 21 m2, contents 755 m3, plot area 231 m2
Many original details: panel doors, stained glass, beautiful brickwork and beautiful overhang at the hood
Municipal monument
Efficient layout with 7 bedrooms, which is special!
Partial double glazing and roof insulation
Equipped with central heating gas
The property was thoroughly renovated in 2006 and 2013 and can now use a freshening up again
Sale subject to court approval, notary preferred by seller
Haarlem-Zuid offers everything you want: quiet, beautiful houses, lots of greenery, shops, childcare and schools (including Montessori) in the immediate vicinity, space to park and plenty of room to play.
An ideal living environment with all the amenities of Haarklem and Heemstde within easy reach
You can cycle to the beach, get a breath of fresh air at the sea, walk in the woods and in all the beautiful walking areas this area has to offer.
The delivery is in consultation, you are welcome to come and view this fine family home!
Features
Transfer of ownership
- Asking price
- € 1,250,000 kosten koper
- Asking price per m²
- € 6,281
- Listed since
- Status
- Available
- Acceptance
- Available in consultation
Construction
- Kind of house
- Mansion, linked semi-detached residential property
- Building type
- Resale property
- Year of construction
- 1939
- Specific
- Protected townscape or village view (permit needed for alterations) and listed building (national monument)
- Type of roof
- Gable roof covered with roof tiles
Surface areas and volume
- Areas
- Living area
- 199 m²
- Other space inside the building
- 21 m²
- Exterior space attached to the building
- 2 m²
- Plot size
- 231 m²
- Volume in cubic meters
- 755 m³
Layout
- Number of rooms
- 8 rooms (7 bedrooms)
- Number of bath rooms
- 2 bathrooms and 2 separate toilets
- Bathroom facilities
- Shower, bath, underfloor heating, 2 sinks, walk-in shower, and toilet
- Number of stories
- 4 stories and a basement
- Facilities
- Skylight and flue
Energy
- Energy label
- Insulation
- Roof insulation, partly double glazed and secondary glazing
- Heating
- CH boiler
- Hot water
- CH boiler
- CH boiler
- Remeha Quinta 35c (gas-fired combination boiler, in ownership)
Cadastral data
- HAARLEM R 1495
- Cadastral map
- Area
- 231 m²
- Ownership situation
- Full ownership
Exterior space
- Location
- Alongside park, alongside a quiet road, in residential district and unobstructed view
- Garden
- Back garden and front garden
- Back garden
- 95 m² (10.00 metre deep and 9.50 metre wide)
- Balcony/roof terrace
- Balcony present
Garage
- Type of garage
- Attached brick garage
- Capacity
- 1 car
- Facilities
- Electricity
Parking
- Type of parking facilities
- Parking on private property and public parking
Want to be informed about changes immediately?
Save this house as a favourite and receive an email if the price or status changes.
Popularity
0x
Viewed
0x
Saved
17/10/2024
On funda







