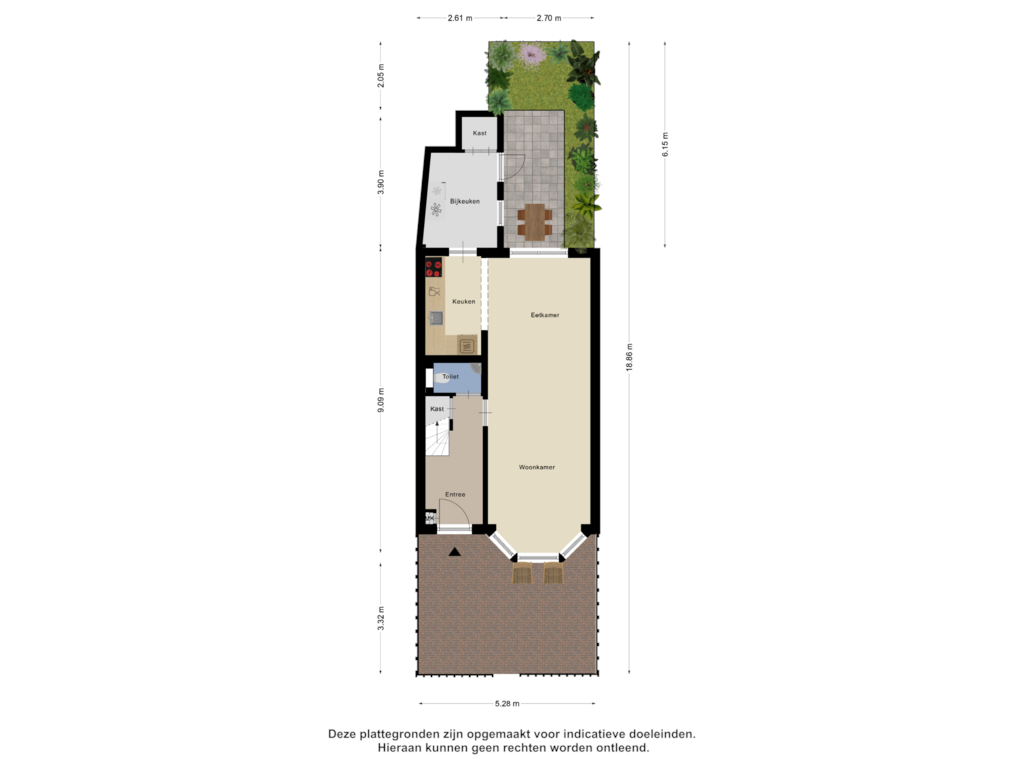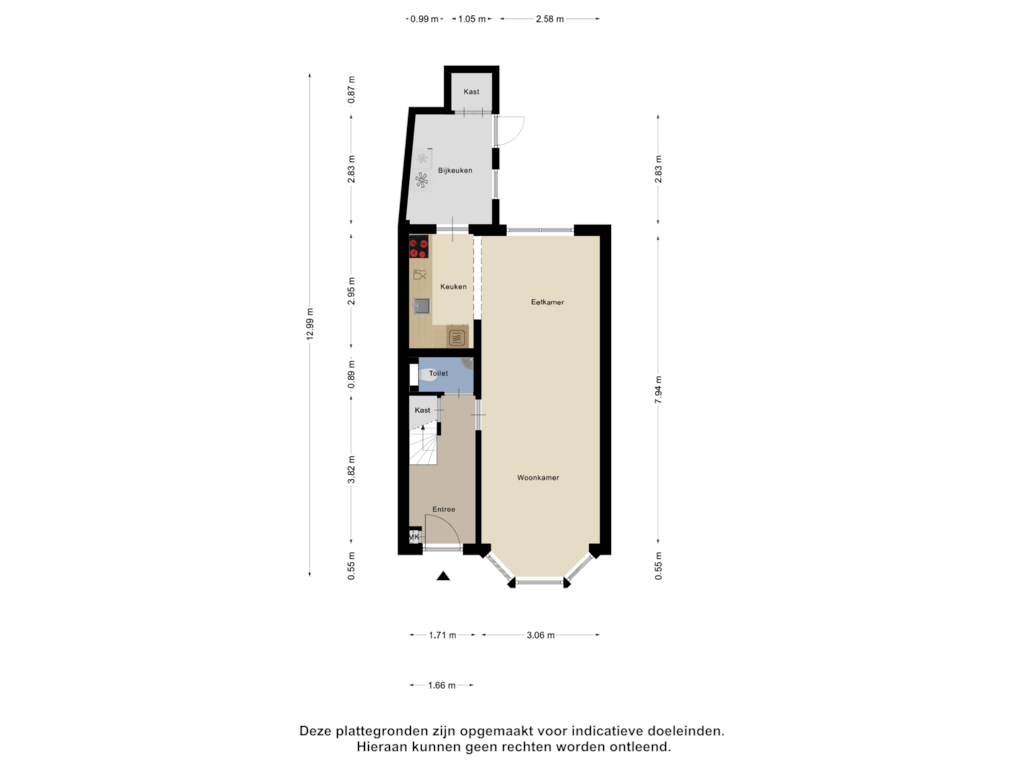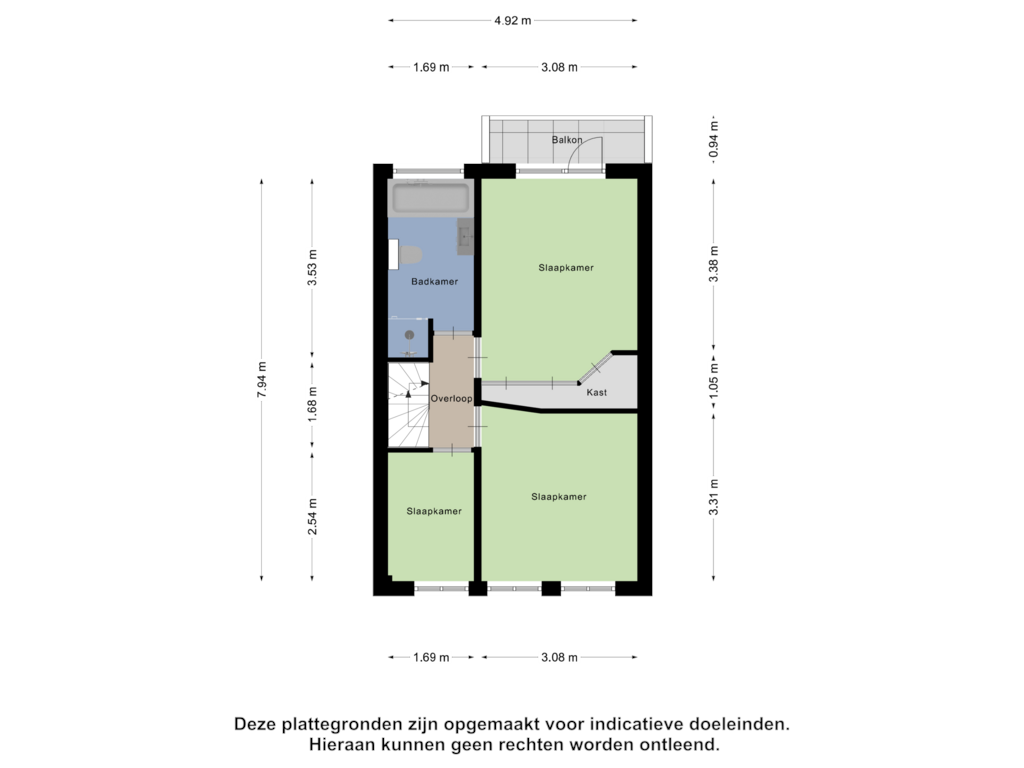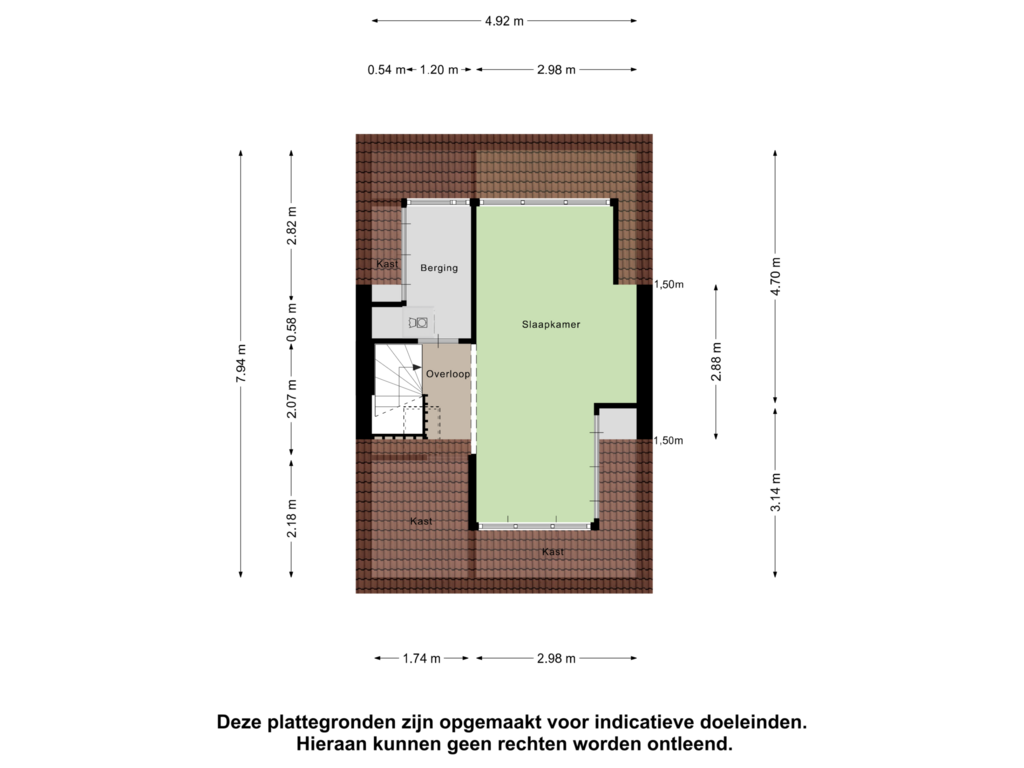This house on funda: https://www.funda.nl/en/detail/koop/haarlem/huis-reijer-anslostraat-16/43772355/
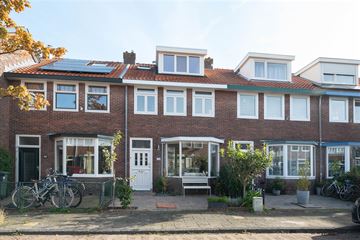
Eye-catcherSfeervolle jaren '30 woning in het kindvriendelijk Vondelkwartier.
Description
Imagine this: you come home to this charming 1930s house, located at Reijer Anslostraat 16, a quiet and child-friendly street in the Vondelkwartier neighborhood of Haarlem. As soon as you open the front door, you step into a spacious hallway.
The bright living room features a beautiful laminate floor and a bay window at the front. Through the French doors, you have a view of the cozy patio garden in the back, your perfect spot for a coffee or a friendly barbecue.
The open kitchen, renovated in 2019, is a delight for any cooking enthusiast. Think of a stylish Boretti faucet, an AEG induction cooktop, and a handy LeMans cabinet. The kitchen is fully equipped with a combi oven and a dishwasher, giving you everything you need. From the kitchen, you can access the practical utility room, which offers plenty of storage space and direct access to the garden.
On the first floor, you’ll find your spacious master bedroom, complete with a lovely balcony and a built-in wardrobe. Additionally, there is a large second bedroom at the front and a cozy bedroom or study. The luxurious bathroom provides everything you need for ultimate relaxation: a bathtub, a massage rain shower, and a second toilet.
You can reach the second floor via a fixed staircase. Here, you’ll find a large attic with two dormer windows, a well-finished laundry room with a central heating system, and ample storage space thanks to built-in wardrobes and a separate storage room.
The location is ideal. Marsmanplein, with all daily amenities, is just a stone's throw away. Moreover, you can reach Haarlem's vibrant city center within 10 minutes by bike. Prefer nature? The Schoterbos park, the dunes, and the beach at Bloemendaal are also easily accessible.
This home is also in excellent technical condition: a newly installed ATAG central heating system from 2019 with an additional water pressure pump, steel foundation, and largely equipped with insulated glass and roof insulation. Plus, parking is worry-free, as this neighborhood offers free parking.
- 1930s family home in Vondelkwartier
- Quiet and child-friendly street, free parking
- Bright living room with bay window and French doors
- Open kitchen (2019) with various appliances
- Utility room with access to the garden
- Three bedrooms on the first floor
- Bathroom with rain shower, bathtub, toilet, and sink
- Attic room with dormer windows and separate laundry room
- ATAG central heating system (2019)
- Steel foundation
- Mostly equipped with insulated glass and roof insulation
- Marsmanplein shopping center within walking distance
- Haarlem city center, station, beach, dunes, and Schoterbos easily accessible
Features
Transfer of ownership
- Asking price
- € 535,000 kosten koper
- Asking price per m²
- € 4,777
- Listed since
- Status
- Sold under reservation
- Acceptance
- Available in consultation
Construction
- Kind of house
- Single-family home, row house
- Building type
- Resale property
- Year of construction
- 1932
- Type of roof
- Gable roof covered with roof tiles
Surface areas and volume
- Areas
- Living area
- 112 m²
- Exterior space attached to the building
- 3 m²
- Plot size
- 89 m²
- Volume in cubic meters
- 398 m³
Layout
- Number of rooms
- 5 rooms (4 bedrooms)
- Number of bath rooms
- 1 bathroom and 1 separate toilet
- Bathroom facilities
- Shower, bath, toilet, and sink
- Number of stories
- 3 stories
- Facilities
- Skylight and passive ventilation system
Energy
- Energy label
- Insulation
- Double glazing and insulated walls
- Heating
- CH boiler
- Hot water
- CH boiler
- CH boiler
- ATAG TY36E00H (gas-fired, in ownership)
Cadastral data
- HAARLEM B 11271
- Cadastral map
- Area
- 89 m²
- Ownership situation
- Full ownership
Exterior space
- Location
- In residential district
- Garden
- Back garden and front garden
- Back garden
- 17 m² (6.15 metre deep and 2.70 metre wide)
- Garden location
- Located at the east
- Balcony/roof terrace
- Balcony present
Parking
- Type of parking facilities
- Public parking
Photos 39
Floorplans 4
© 2001-2025 funda







































