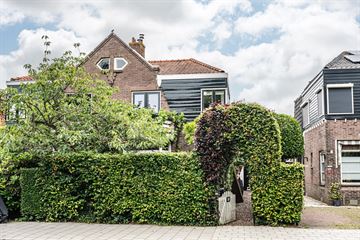This house on funda: https://www.funda.nl/en/detail/koop/haarlem/huis-rollandslaan-49/43669498/

Description
Beautiful semi-detached house in one of the most popular neighbourhoods in Haarlem: the Ramplaankwartier. The green Ramplaankwartier is known for its beautiful, peaceful surroundings and warm, cosy atmosphere. And all this at cycling distance from the city centre! This characterful 1930s house is surrounded by the beautiful greenery of the front and side gardens. And you can also enjoy the sunshine in the fine back garden. There are three bedrooms, one of which has a surprisingly spacious loft.
The very charming house has a fine layout. Through the home's entrance, you enter directly into the heart of the house. To the right is the cosy oak kitchen equipped with built-in appliances. Continuing through the kitchen, you enter the utility room. The utility room overlooks the back garden and the large (roof) windows let in lots of light. A spacious bright room has been created in the former garage, which can also be accessed via the side garden. The L-shaped living room with cosy bay window and fireplace is a pleasant living space and through the French doors you can easily enter the lovely back garden!
There are three bedrooms on the first floor, two at the front and one at the back. The left front bedroom overlooking Rollandslaan can also be used well as a study. The largest bedroom has French doors to the balcony and a fixed wardrobe. The rear bedroom has a nice view over the green roof gardens. There is also a bathroom equipped with a washbasin with teak cabinet and mirror, a bathtub, a walk-in shower and underfloor heating.
Ramplaankwartier is a child-friendly, almost village-like residential area with (neighbourhood) shops, primary schools and a playground. Restaurants such as Loetje, Stach and Het Wapen van Kennemerland are also just around the corner. The surroundings are beautiful with Elswout estate and the dunes at walking distance. A 20-minute bike ride takes you to the beach and with Haarlem city centre 10 minutes away by bike, this neighbourhood has the best of both worlds: peace and quiet plus all the hustle and bustle of the bustling city within reach. Overveen train station is nearby, taking you to Amsterdam in no time, as well as bus 80 directly to Elandsgracht. Highways to Amsterdam, Schiphol and The Hague are in the immediate vicinity.
Good to know:
* Built in 1925
* Energy label C (almost all insulating glazing, roof insulation and cavity wall insulation)
* Possibility of parking on private property
* Free parking in front of the door
* Front garden facing south-west
* The backyard is located on the northeast
* Stained-glass doors
* Smoked oak floor on the ground floor
* Haarlem city centre: 10 minutes by bike
* NS Station Overveen: 6 minutes cycling
* Dunes and beach: 20 minutes by bike
* Delivery in consultation
Ground floor
Through the front garden you come to the entrance of the house. Through the hall you enter the kitchen equipped with 4-burner cooker and griddle, double Boretti oven, dishwasher, fridge and freezer. Again through the hall you reach the stairs with stairs cupboard, toilet with fountain and the stained-glass door towards the living room. The living room has a bay window and a fireplace. Through the French doors you enter the garden. Through the garden you can also access the scullery, which is adjacent to the kitchen. The former garage has been converted into an extra room, which has a washbasin and is fully insulated.
First floor
First bedroom at the front. Second bedroom front with balcony and fitted wardrobes. Bedroom garden side with spiral staircase to the attic. Bathroom fitted with underfloor heating, bathtub, walk-in shower, washbasin with cabinet and mirror.
Features
Transfer of ownership
- Last asking price
- € 750,000 kosten koper
- Asking price per m²
- € 7,009
- Status
- Sold
Construction
- Kind of house
- Single-family home, double house
- Building type
- Resale property
- Year of construction
- 1925
- Type of roof
- Gable roof
Surface areas and volume
- Areas
- Living area
- 107 m²
- Other space inside the building
- 4 m²
- Exterior space attached to the building
- 1 m²
- Plot size
- 166 m²
- Volume in cubic meters
- 421 m³
Layout
- Number of rooms
- 5 rooms (3 bedrooms)
- Number of bath rooms
- 1 bathroom and 1 separate toilet
- Bathroom facilities
- Shower, toilet, underfloor heating, sink, washstand, and sit-in bath
- Number of stories
- 2 stories and a loft
- Facilities
- Mechanical ventilation
Energy
- Energy label
- Insulation
- Roof insulation, partly double glazed, insulated walls and floor insulation
- Heating
- CH boiler
- Hot water
- CH boiler
- CH boiler
- Remeha Avanta cw4 (2012, in ownership)
Cadastral data
- HAARLEM T 329
- Cadastral map
- Area
- 166 m²
- Ownership situation
- Full ownership
Exterior space
- Location
- Alongside a quiet road, sheltered location and in residential district
- Garden
- Back garden and front garden
- Back garden
- 38 m² (8.00 metre deep and 4.80 metre wide)
- Garden location
- Located at the northeast
Parking
- Type of parking facilities
- Public parking
Photos 45
© 2001-2024 funda












































