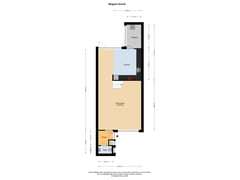Description
This light and spacious house is located in the green and quiet Molenwijk. Major advantages are the nice width and depth of the house. This not only makes the living room and kitchen pleasant, but also the sleeping floor has a good size. The living room is located at the front, the kitchen and utility room at the rear. The toilet and wardrobe are located in the former storage room. Through the kitchen and utility room there is access to the backyard, a landscaped garden located on the west with a back entrance and bicycle shed.
The house is located within walking distance of the beautiful recreation park with the Molen- and Meerwijkplas. There is a beach at the Molenplas and at the restaurant you can enjoy the peace and the beautiful view. Furthermore, the house is located within walking distance of a small shopping center with daily shops and a large shopping center that is being renovated with various shops and cinemas. Various public transport stops are also nearby.
Ground floor
Front garden, entrance, hall with cloakroom and a spacious toilet in the former storage room, bright living room with beautiful laminate flooring, sleek walls and ceiling and an open staircase to the first floor, adjoining the spacious modern kitchen at the rear with built-in appliances including close in boiler, microwave, dishwasher, oven, electric hob and two refrigerators, utility room with washing machine connection and access to the backyard, backyard is located on the west with a back entrance and bicycle shed.
First floor:
spacious landing, handy spacious storage cupboard for, among other things, Remeha central heating boiler from 2023, three bedrooms, two of which are at the front and one very large room at the rear, modern bathroom with walk-in shower, double sink with make-up mirror and a second toilet.
DETAILS:
- electricity 8 groups with earth leakage circuit breaker
- 11 solar panels (owned)
- sun blinds at the rear
- thermostatic valves on the radiators
- main roof renewed in 2020 and ceilings insulated
- three spacious bedrooms
- dunes and beach of Bloemendaal and Zandvoort within cycling distance
- city center of Haarlem within cycling distance
- highways to Amsterdam, The Hague, Utrecht and Schiphol very close
- delivery in consultation
Features
Transfer of ownership
- Asking price
- € 495,000 kosten koper
- Asking price per m²
- € 4,626
- Listed since
- Status
- Available
- Acceptance
- Available in consultation
Construction
- Kind of house
- Single-family home, row house
- Building type
- Resale property
- Construction period
- 1971-1980
- Type of roof
- Flat roof covered with asphalt roofing
Surface areas and volume
- Areas
- Living area
- 107 m²
- Other space inside the building
- 6 m²
- Plot size
- 109 m²
- Volume in cubic meters
- 383 m³
Layout
- Number of rooms
- 4 rooms (3 bedrooms)
- Number of bath rooms
- 1 bathroom and 1 separate toilet
- Bathroom facilities
- Double sink, walk-in shower, toilet, and washstand
- Number of stories
- 2 stories
- Facilities
- Outdoor awning, passive ventilation system, and TV via cable
Energy
- Energy label
- Insulation
- Roof insulation, double glazing and floor insulation
- Heating
- CH boiler
- Hot water
- CH boiler
- CH boiler
- Remeha (gas-fired combination boiler from 2023, in ownership)
Cadastral data
- HAARLEM Y 2268
- Cadastral map
- Area
- 109 m²
- Ownership situation
- Full ownership
Exterior space
- Location
- Alongside a quiet road, sheltered location and in residential district
- Garden
- Back garden and front garden
- Back garden
- 36 m² (6.87 metre deep and 5.22 metre wide)
- Garden location
- Located at the southwest with rear access
Storage space
- Shed / storage
- Built-in
- Facilities
- Electricity, heating and running water
Parking
- Type of parking facilities
- Public parking
Want to be informed about changes immediately?
Save this house as a favourite and receive an email if the price or status changes.
Popularity
0x
Viewed
0x
Saved
07/01/2025
On funda





