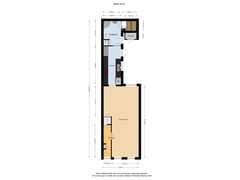Description
Englisch translation below
Wat een verrassend ruime, en leuke eengezinswoning!
Deze goed onderhouden tussenwoning heeft een ruime woon -en eetkamer met veel licht en hoogte, een moderne keuken, twee goede slaapkamers én twee badkamers. Je eigen sauna en stoomcabine maken dit geheel toch wel erg compleet!
De Scheepersstraat is gelegen in de gewilde Transvaalbuurt en op steenworp afstand van de gezellige winkelstraat 'de Cronjé'. Het N.S. Station en het bruisende centrum van Haarlem zijn op enkele minuten loopafstand gelegen.
Indeling
Begane grond; entree, hal met meterkast en verdiepte garderobe. De woonkamer is ruim en heeft een goede hoogte en een fraaie houten vloer. De half open keuken is modern en v.v. een inductiekookplaat, hete-lucht oven, afzuigkap en een vaatwasser. Via de keuken kom je in de eerste badkamer. De badkamer is voorzien van een wastafelmeubel, toilet, saunaruimte én een stoomcabine. Tevens zijn hier de wasmachineaansluitingen aanwezig. RELAXEN MAAR!
Via de keuken heb je tevens toegang naar de zonnige tuin op het westen.
1e verdieping: overloop, toegang tot de eerste slaapkamer aan de voorzijde. De slaapkamer is nu gebruik als werkkamer en is voorzien van een dakvenster in de nok. De tweede badkamer is zeer modern en is in 2020 vernieuwd. Het is voorzien van een inloopdouche, dubbel wastafelmeubel en een tweede toilet. De tweede slaapkamer is aan de achterzijde over de gehele breedte gelegen en heeft toegang tot een zonnig dakterras.
Vliering.
+ 2 royale slaapkamers (voorheen 3), 2 badkamers;
+ Zo te betrekken;
+ Woonoppervlakte ca. 98 m2;
+ Begane grond grotendeels uitgevoerd als betonvloer;
+ Volgens opgaaf gemeente Haarlem “op staal” gefundeerd.
***********************************************************************************************
What a surprisingly spacious and nice single-family home!
This well-maintained terraced house has a spacious living and dining room with lots of light and height, a modern kitchen, two good bedrooms and two bathrooms. Your own sauna and steam cabin make this very complete!
The Scheepersstraat is located in the popular Transvaalbuurt and a stone's throw from the pleasant shopping street 'de Cronjé'. The N.S. Station and the bustling center of Haarlem are a few minutes' walk away.
Layout
Ground floor; entrance, hall with meter cupboard and sunken wardrobe. The living room is spacious and has a good height and a beautiful wooden floor. The semi-open kitchen is modern and equipped with an induction hob, convection oven, extractor hood and a dishwasher. You enter the first bathroom through the kitchen. The bathroom has a washbasin, toilet, sauna room and a steam cabin. The washing machine connections are also available here. JUST RELAX! Through the kitchen you have access to the sunny west-facing garden.
1st floor: landing, access to the first bedroom at the front. The bedroom is now used as an office and has a skylight in the ridge. The second bathroom is very modern and has recently been renovated. It has a walk-in shower, double washbasin and a second toilet. The second bedroom is located at the rear over the entire width and has access to a sunny roof terrace.
Attic.
+ 2 spacious bedrooms, 2 bathrooms;
+ Easy to involve;
+ Living area approx. 98 m2;
+ Ground floor largely designed as a concrete floor;
+ According to the municipality of Haarlem, founded “on steel”.
Features
Transfer of ownership
- Asking price
- € 495,000 kosten koper
- Asking price per m²
- € 5,051
- Listed since
- Status
- Available
- Acceptance
- Available in consultation
Construction
- Kind of house
- Single-family home, row house
- Building type
- Resale property
- Year of construction
- Before 1906
- Type of roof
- Combination roof covered with asphalt roofing and roof tiles
Surface areas and volume
- Areas
- Living area
- 98 m²
- Exterior space attached to the building
- 15 m²
- External storage space
- 1 m²
- Plot size
- 81 m²
- Volume in cubic meters
- 358 m³
Layout
- Number of rooms
- 3 rooms (2 bedrooms)
- Number of bath rooms
- 2 bathrooms
- Bathroom facilities
- Sauna, steam cabin, 2 toilets, 2 washstands, double sink, and walk-in shower
- Number of stories
- 2 stories
- Facilities
- Air conditioning, mechanical ventilation, and sauna
Energy
- Energy label
- Insulation
- Double glazing
- Heating
- CH boiler and partial floor heating
- Hot water
- CH boiler
- CH boiler
- Remeha Avanta (gas-fired combination boiler from 2022, in ownership)
Cadastral data
- SCHOTEN B 2194
- Cadastral map
- Area
- 81 m²
- Ownership situation
- Full ownership
Exterior space
- Location
- In residential district
- Garden
- Back garden
- Back garden
- 13 m² (6.45 metre deep and 2.00 metre wide)
- Garden location
- Located at the west
- Balcony/roof terrace
- Roof terrace present
Storage space
- Shed / storage
- Attached wooden storage
Parking
- Type of parking facilities
- Public parking
Want to be informed about changes immediately?
Save this house as a favourite and receive an email if the price or status changes.
Popularity
0x
Viewed
0x
Saved
11/10/2024
On funda







