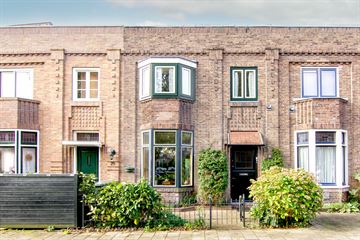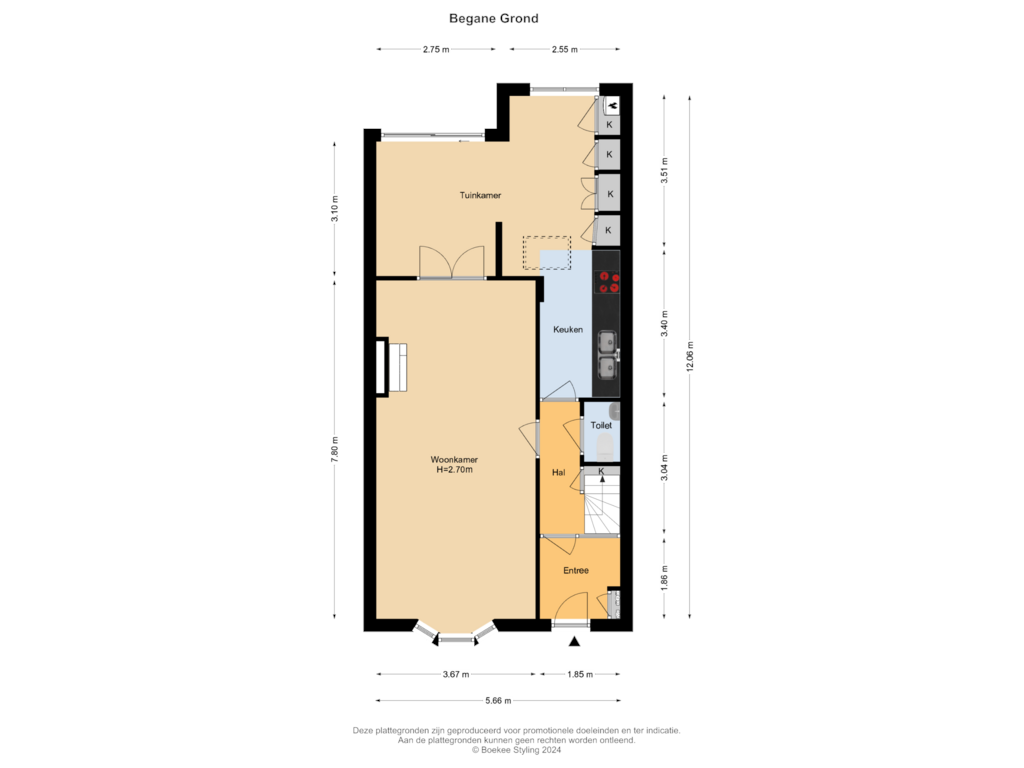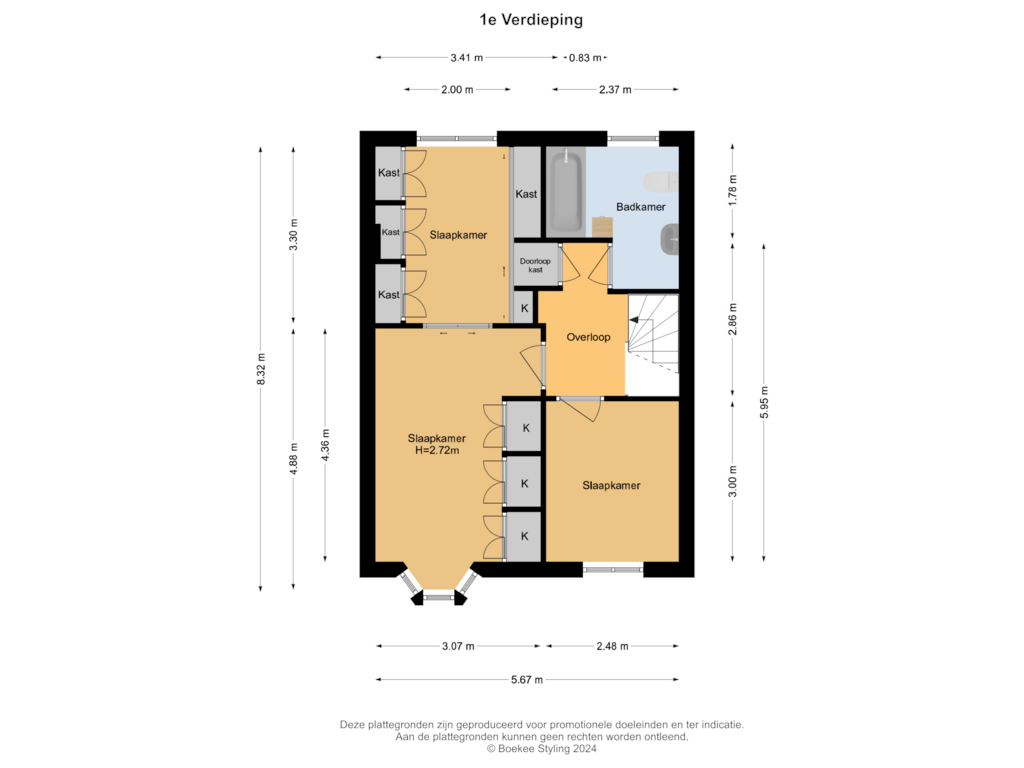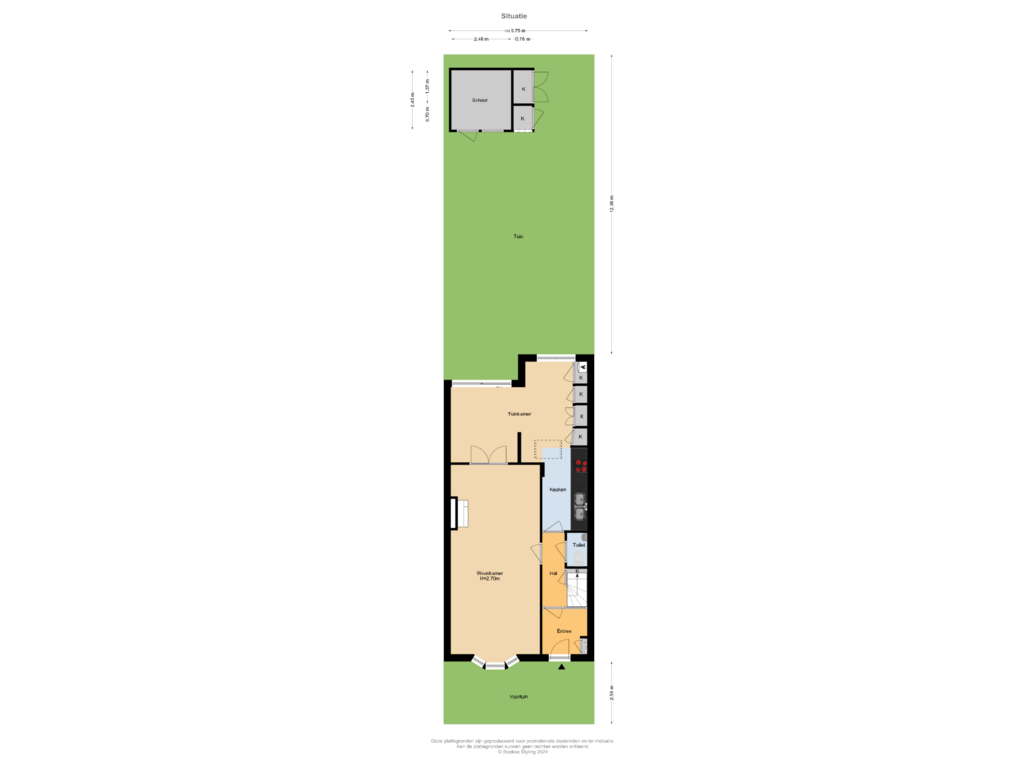This house on funda: https://www.funda.nl/en/detail/koop/haarlem/huis-schoterbosplein-27/43786473/

Description
WAT EEN GAAF HUIS! WIE WIL ER NIET AAN DIT PLEINTJE WONEN...
Op een superleuke plek aan een plantsoen gelegen jaren twintig woning met alle charmes van toentertijd. De woning ademt de sfeer uit van bijna 100 jaar geleden, is door de jaren heen goed onderhouden doch dient weer te worden aangepast naar de eisen van deze tijd. Woning is uit te breiden met een opbouw (vergunningsplichtig). Er is een voortuin en een ca. 13 meter diepe achtertuin op het westen met een houten berging.
De ligging van de woning is perfect. Op ca. 10 minuten fietsen vanaf het station en 15 minuten naar het centrum van Haarlem. Leuk? Kom je toch gewoon kijken.
Indeling;
Begane grond; entree, vestibule, gang met toilet en een trapkast, sfeervolle woonkamer met een schouw en een erker, aan de achterzijde is de woning behoorlijk uitgebouwd met een schuifpui naar de tuin en diverse vaste kasten, nette doch gedateerde keuken.
1e verdieping; overloop, 3 slaapkamers waarvan de twee grootste kamers gescheiden zijn middels glas in lood schuifdeuren, erker aan de voorzijde, veel vaste kastruimte, badkamer met een ligbad, toilet en een wastafel.
Goed om te weten;
-veel originele details nog aanwezig
-ligging en uitzicht over plantsoen/pleintje
-centrum en station op fietsafstand
-thans ca. 110 m2 woonoppervlak op 157 m2 eigen grond
-op staal gefundeerd (funderingsloket Haarlem)
-karaktervol huis!
Features
Transfer of ownership
- Asking price
- € 589,000 kosten koper
- Asking price per m²
- € 5,355
- Listed since
- Status
- Sold under reservation
- Acceptance
- Available in consultation
Construction
- Kind of house
- Single-family home, row house
- Building type
- Resale property
- Year of construction
- 1922
- Specific
- Protected townscape or village view (permit needed for alterations)
Surface areas and volume
- Areas
- Living area
- 110 m²
- External storage space
- 7 m²
- Plot size
- 157 m²
- Volume in cubic meters
- 396 m³
Layout
- Number of rooms
- 5 rooms (3 bedrooms)
- Number of bath rooms
- 1 bathroom and 1 separate toilet
- Bathroom facilities
- Bath, toilet, and sink
- Number of stories
- 2 stories
Energy
- Energy label
- Not available
- Insulation
- Double glazing
- Heating
- Gas heaters
- Hot water
- Gas water heater
Cadastral data
- SCHOTEN B 6083
- Cadastral map
- Area
- 146 m²
- Ownership situation
- Full ownership
- SCHOTEN B 17342
- Cadastral map
- Area
- 11 m² (part of parcel)
- Ownership situation
- Full ownership
Exterior space
- Location
- In residential district and unobstructed view
- Garden
- Back garden and front garden
- Back garden
- 71 m² (12.36 metre deep and 5.75 metre wide)
- Garden location
- Located at the west
Storage space
- Shed / storage
- Detached wooden storage
Photos 45
Floorplans 3
© 2001-2024 funda















































