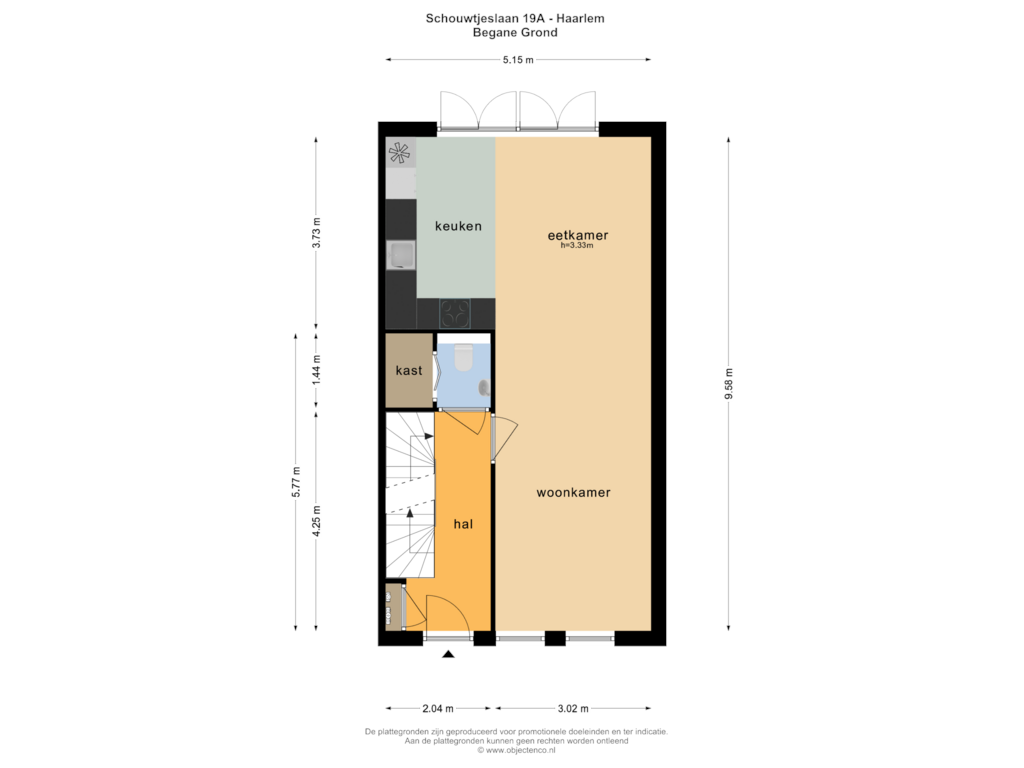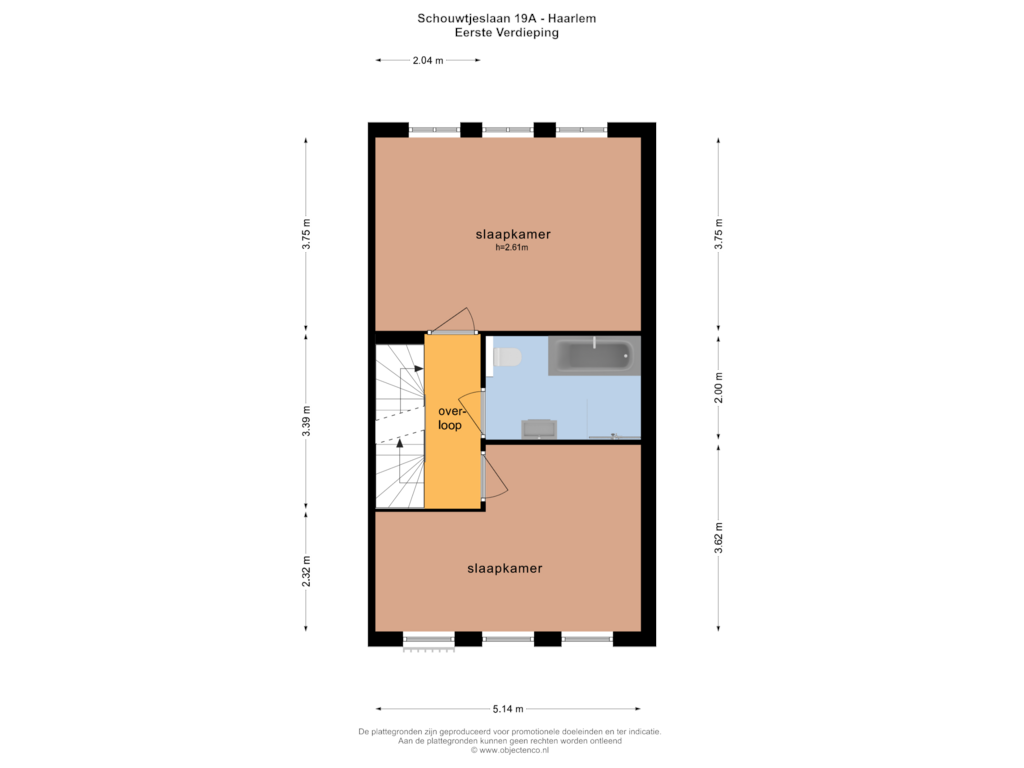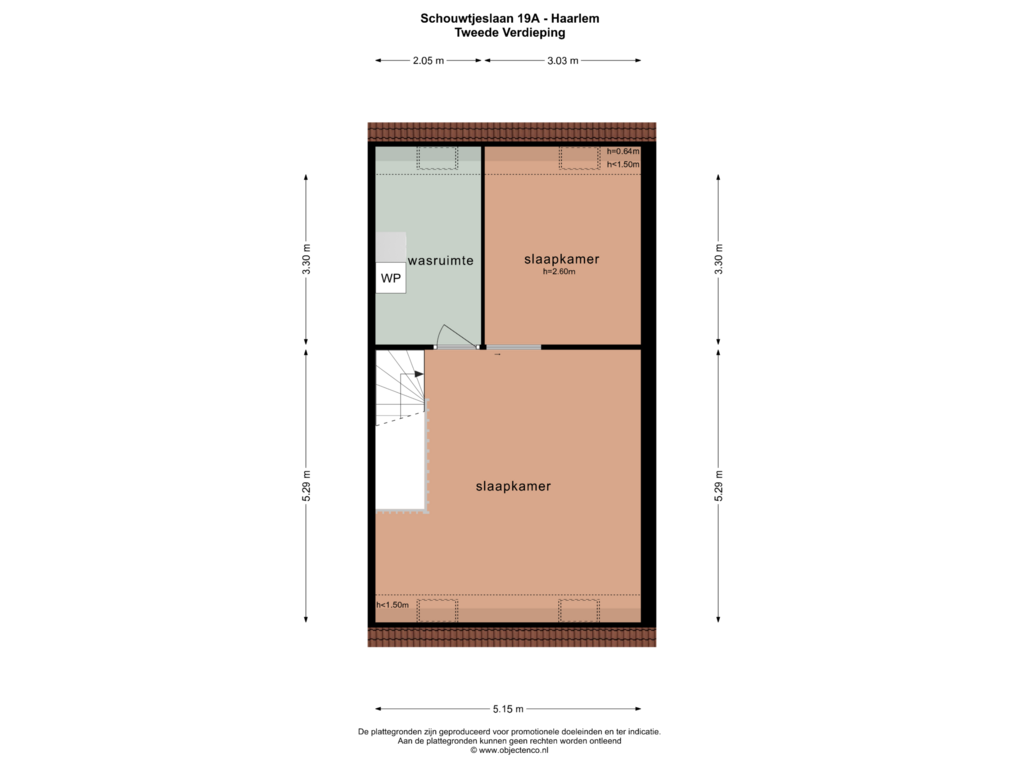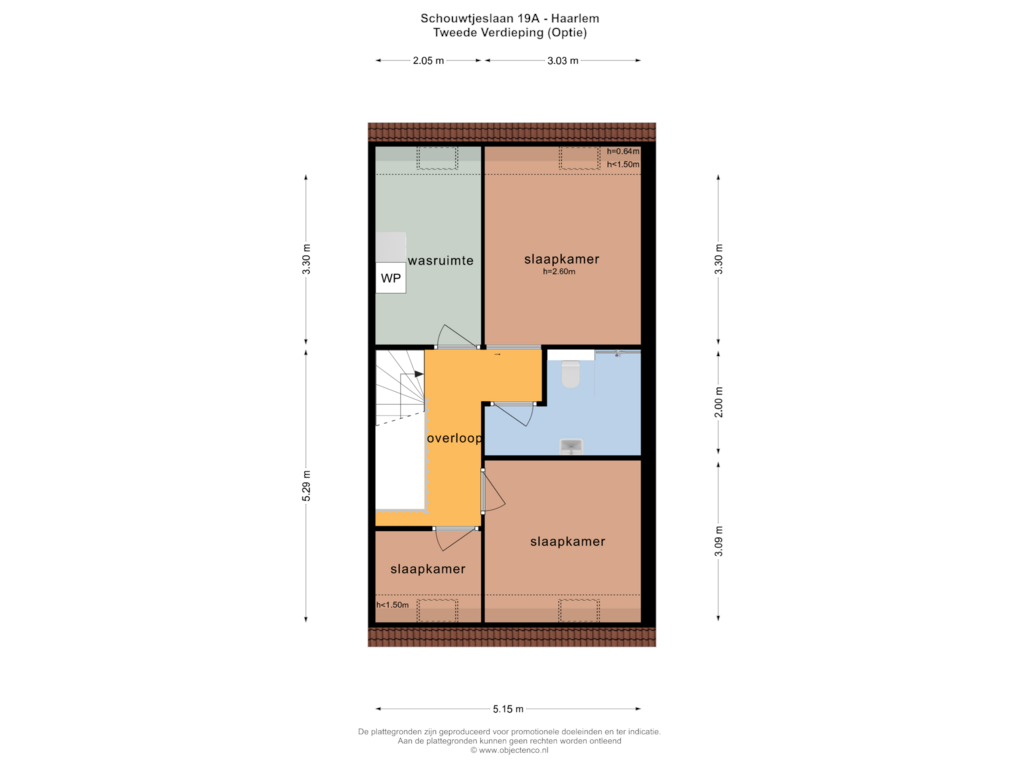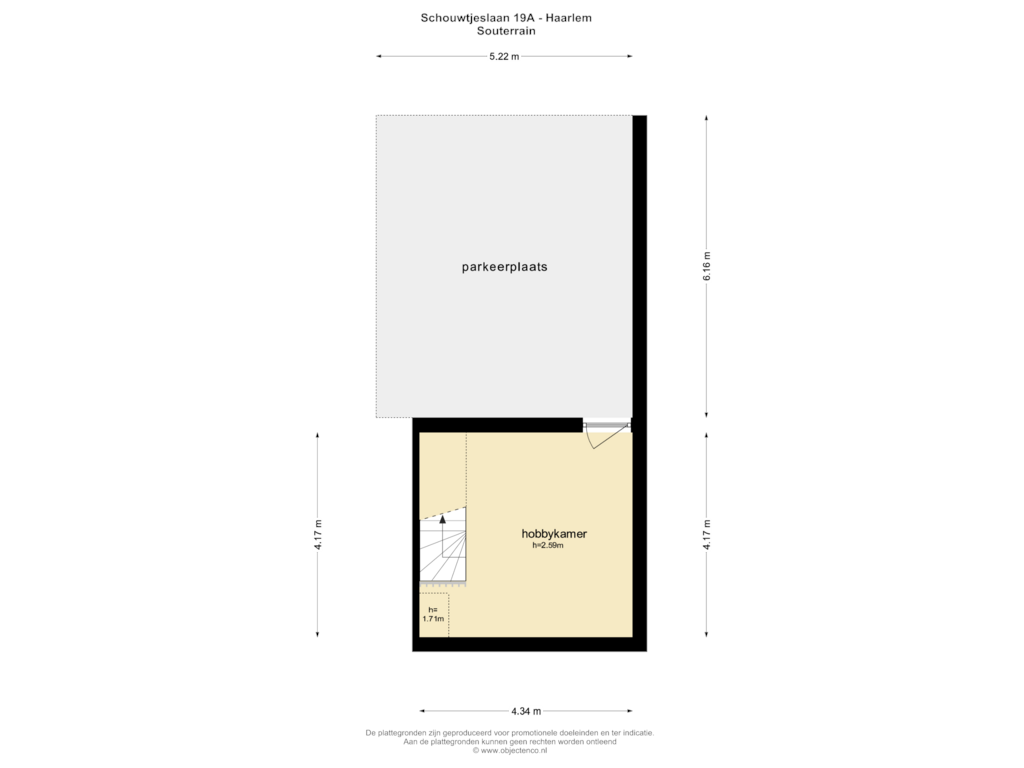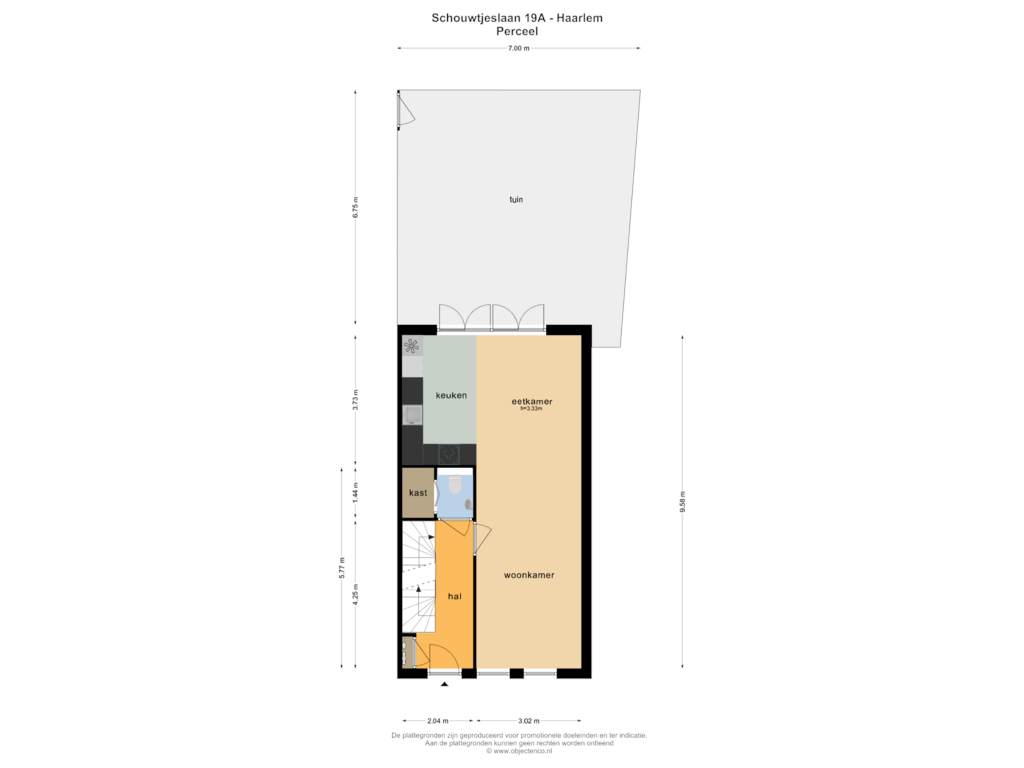This house on funda: https://www.funda.nl/en/detail/koop/haarlem/huis-schouwtjeslaan-19-a/89161990/
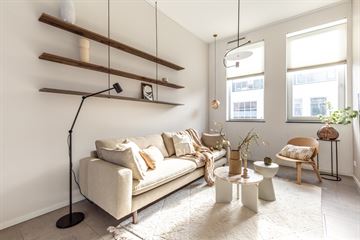
Schouwtjeslaan 19-A2012 KD HaarlemKoninginnebuurt
€ 1,195,000 k.k.
Eye-catcherLuxe en modern (hoek)herenhuis + privé parkeerplaats onder de woning!
Description
LUXURY and MODERN corner townhouse with a living space of 162 m2 + spacious PRIVATE parking space located under the house. This spacious townhouse is part of the 'Kroonhof' built in 2015, a small-scale new project located in the popular Koninginnebuurt / Bosch en Vaartkwartier. On both the first and second floors there are possibilities to create additional bedrooms and even a second bathroom. The location is ideal in a green and quiet neighborhood, within walking distance of the center of Haarlem and all kinds of amenities in the immediate area.
Layout:
Basement: multifunctional space accessible via internal stairs from the hall (on the ground floor). This space can, for example, be used as an office, playroom or storage room. Door to the parking basement where the spacious (almost double) private parking space can be found. A charging station can be realized here for electric charging.
Ground floor: entrance, hall with meter cupboard, stairs to basement and first floor and toilet. Spacious toilet with fountain and access to internal storage space via folding door. Living room with a beautiful height of 3.35 m, spacious kitchen with double doors to the city garden with lots of privacy. Modern kitchen with built-in appliances such as dishwasher (AEG), induction hob (AEG) with extractor, oven (AEG), refrigerator and freezer. The ground floor has underfloor heating.
1st floor: landing with access to the bathroom and two spacious bedrooms (located across the full width of the house). Bedroom at the front with French balcony. This bedroom can easily be split into 2 bedrooms. Spacious bedroom at the rear with a view of the courtyard at the back, which is part of the complex. Complete bathroom with bath, walk-in shower, sink with furniture and second toilet.
2nd floor: spacious landing where an extra bedroom and a bathroom can be created. spacious laundry room with connection for washing machine / dryer, Itho Daalderop installation and possibility for extra storage. From the landing there is also access to a bedroom, located at the rear of the house.
Location:
Located in the popular and green Koninginneburt on the edge of the bustling center of Haarlem. Shops, restaurants, bars, terraces and the park within walking distance. The largest urban forest in the Netherlands, the Haarlemmerhout, is just around the corner, as are schools and childcare. The neighborhood is known for its friendliness, where children often play outside. Roads to Amsterdam, Schiphol and The Hague are easily accessible. The beaches of Bloemendaal and Zandvoort can be reached in 20 minutes by bike.
Details:
+ Energy label A: low energy costs and comfortable living;
+ 8 solar panels on roof;
+ Year of construction 2015;
+ User area approx. 162 m2;
+ Including private parking space in the underground parking garage;
+ Many possibilities to create additional bedrooms and second bathroom;
+ Nice city garden with lots of privacy;
+ Green and quiet neighborhood within walking distance of the Haarlemmerhout park and urban forest;
+ Part of a small-scale new construction project with beautiful courtyard and bicycle shed;
+ Active and organized VVE: € 135,73 service costs p.m. (including parking/garage)
Are you curious about this house? Contact us quickly and discover for yourself what a nice home this is!
Features
Transfer of ownership
- Asking price
- € 1,195,000 kosten koper
- Asking price per m²
- € 7,377
- Listed since
- Status
- Available
- Acceptance
- Available immediately
Construction
- Kind of house
- Single-family home, corner house
- Building type
- Resale property
- Year of construction
- 2015
- Type of roof
- Flat roof covered with asphalt roofing
Surface areas and volume
- Areas
- Living area
- 162 m²
- Exterior space attached to the building
- 32 m²
- Plot size
- 96 m²
- Volume in cubic meters
- 597 m³
Layout
- Number of rooms
- 5 rooms (4 bedrooms)
- Number of bath rooms
- 1 bathroom and 1 separate toilet
- Bathroom facilities
- Walk-in shower, bath, sink, and washstand
- Number of stories
- 3 stories
- Facilities
- Skylight, french balcony, mechanical ventilation, and solar panels
Energy
- Energy label
- Insulation
- Roof insulation, double glazing and floor insulation
- Heating
- CH boiler and heat pump
- Hot water
- CH boiler
- CH boiler
- Gas-fired combination boiler from 2015
Cadastral data
- HAARLEM I 4125
- Cadastral map
- Area
- 96 m²
- Ownership situation
- Full ownership
Exterior space
- Location
- In wooded surroundings and in residential district
- Garden
- Back garden
- Back garden
- 47 m² (6.75 metre deep and 7.00 metre wide)
- Garden location
- Located at the north with rear access
- Balcony/roof garden
- French balcony present
Garage
- Type of garage
- Underground parking
Parking
- Type of parking facilities
- Parking on gated property, parking on private property and parking garage
Photos 59
Floorplans 6
© 2001-2025 funda



























































