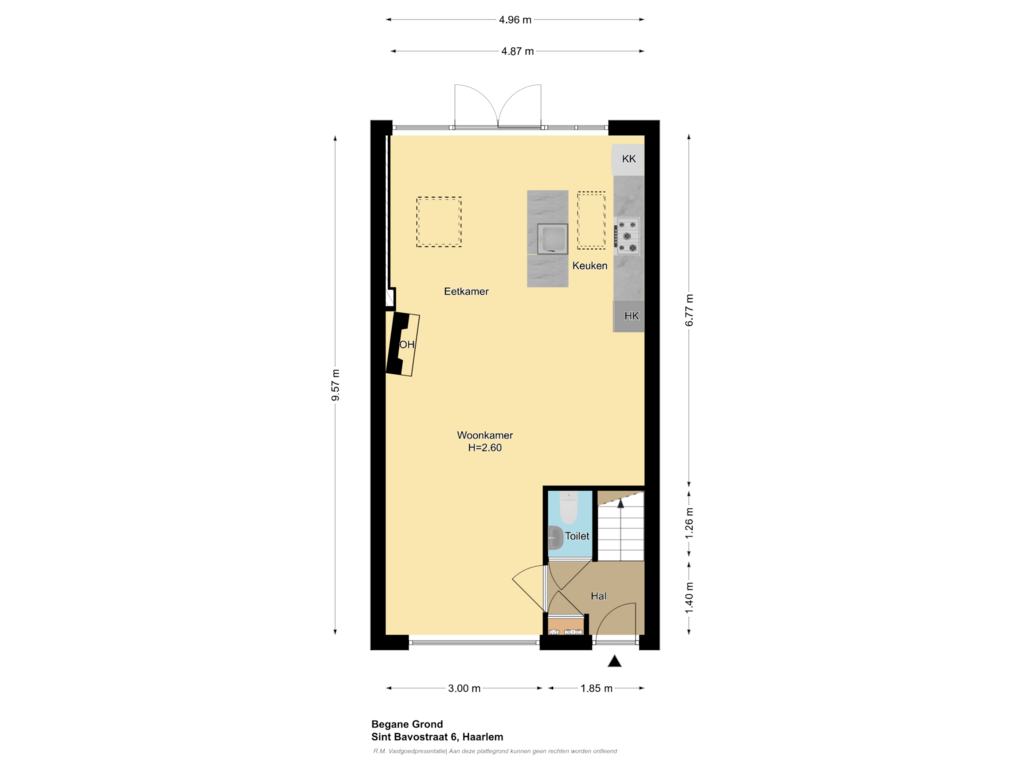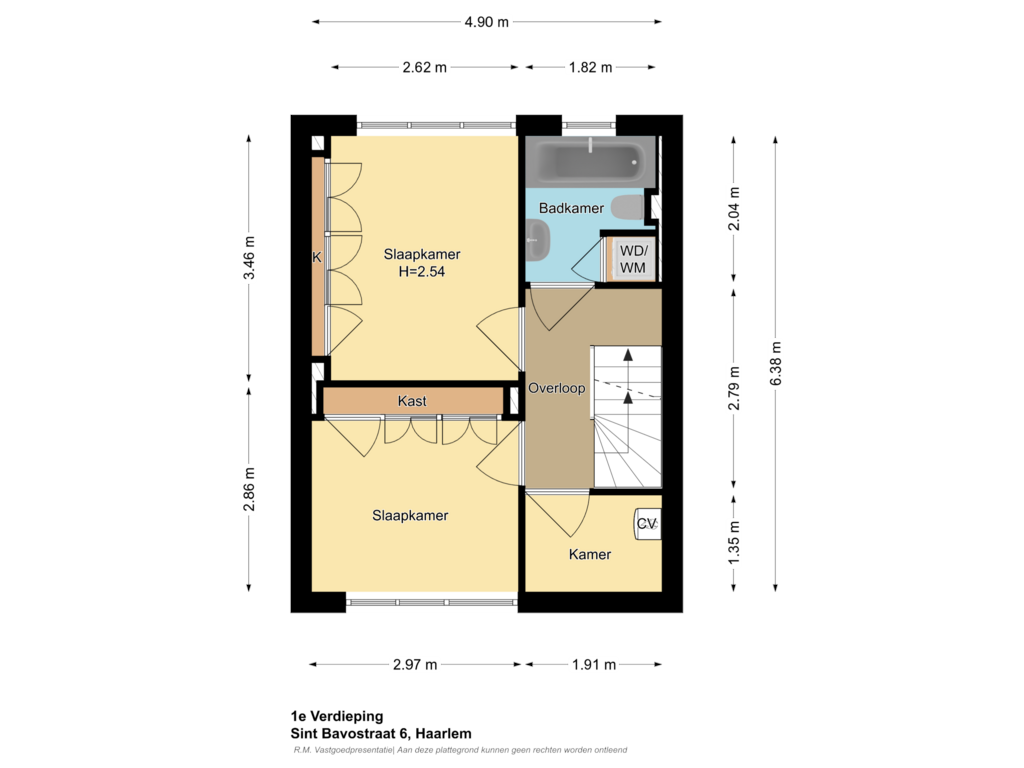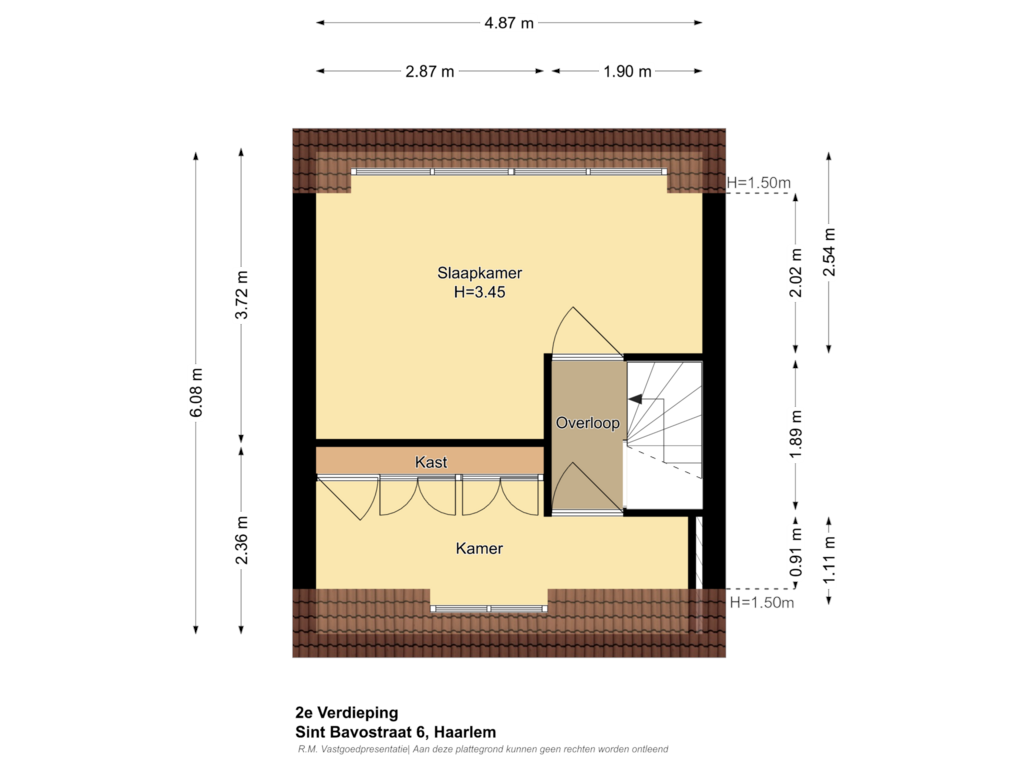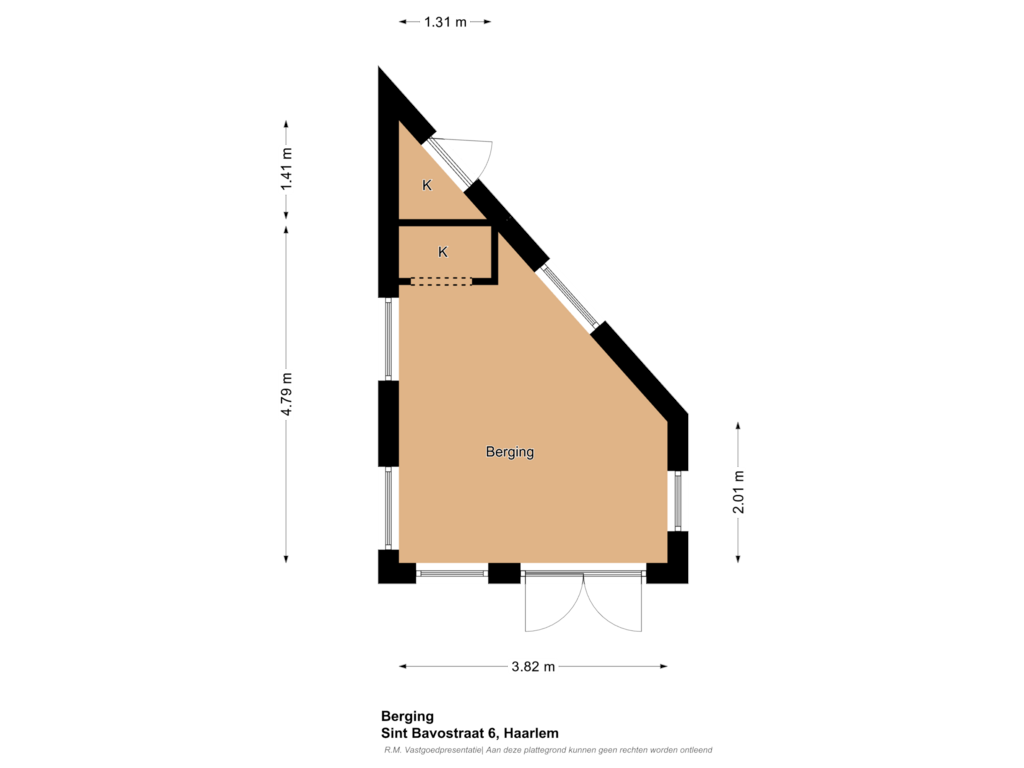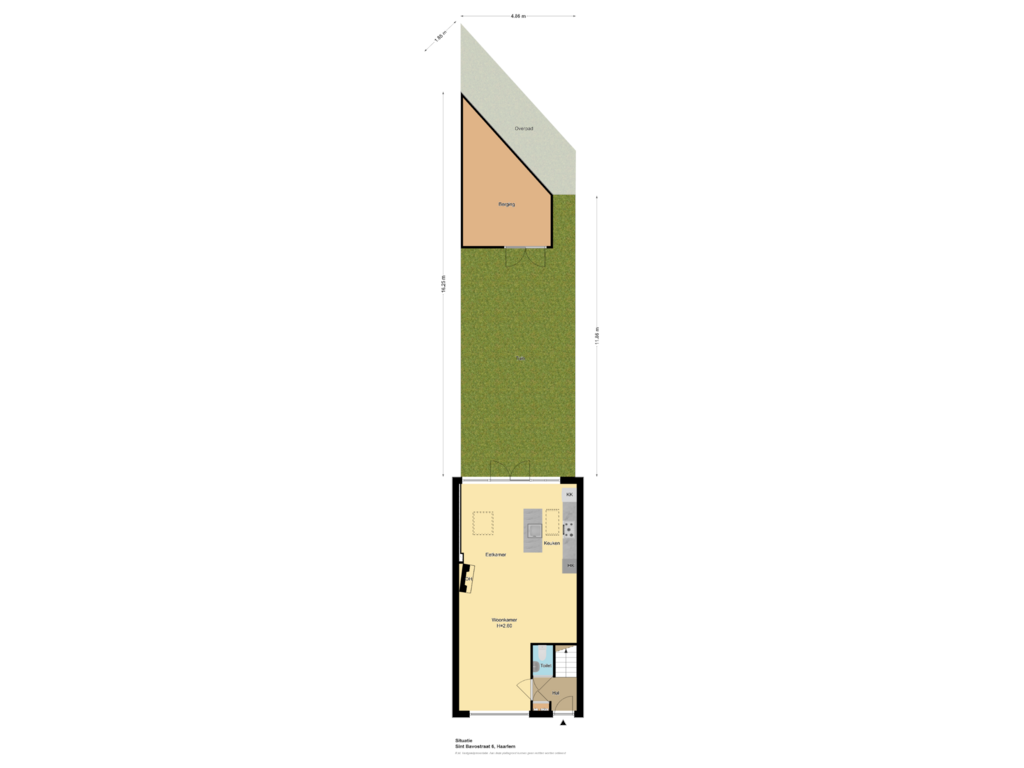This house on funda: https://www.funda.nl/en/detail/koop/haarlem/huis-sint-bavostraat-6/43723575/
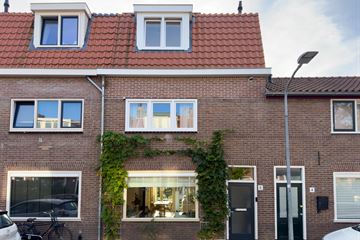
Description
COMPLEET VERBOUWDE EENGEZINSWONING MET FANTASTISCHE TUIN!
RUIM 105 M2 AAN COMFORT MET ENERGIELABEL A!
Ruimte, licht en comfort: dat is Sint-Bavostraat 6 in drie woorden omschreven. Je komt binnen in een ruime woonkamer (ca. 9,57 m x 3,00 m en 4,96 m) met een net vernieuwde, open keuken met spoeleiland. Wat voor weer het ook is, hier is het altijd licht door de twee daklichten in de uitbouw. De gezellige haard maakt het af. Middels openslaande deuren kom je in de geweldige, zonnige achtertuin die ruim 12 meter diep is (berging niet meegerekend!). De eerste etage telt twee slaapkamers die beide een vaste kastenwand hebben, heel praktisch. De badkamer is voorzien van douche in ligbad, wastafel, tweede toilet en aansluitingen voor wasmachine en droger. Er is een aparte ruimte voor berging, hier hangt tevens de CV-ketel. In 2022 is er een dakopbouw geplaatst waardoor er twee extra kamers zijn ontstaan, ideaal! Ook heel handig: in de achtertuin staat een grote berging (geplaatst in 2020), fijn om je spullen op te bergen of te gebruiken als werkplek of hobbyruimte.
De Sint-Bavostraat is een rustige en kindvriendelijke straat, op loopafstand van winkelcentrum Marsmanplein, scholen en sportvoorzieningen. Ook de uitvalswegen en recreatiegebied Spaarnwoude zijn dichtbij gelegen. Kortom een fijne locatie om te wonen met veel voorzieningen om de hoek!
Indeling
Begane grond
Entree woning. Hal met meterkast en toilet met fonteintje. Toegang woonkamer. Zeer ruime kamer met uitbouw en open keuken met eiland. Middels openslaande deuren toegang tot achtertuin, gelegen op het zuidwesten en met vrij zicht. De tuin is voorzien van elektra, vorstvrije buitenkraan, berging en achterom.
Eerste etage
Overloop. Twee slaapkamers (ca. 2,97 m x 2,86 m en 2,62 m x 3,46 m) voorzien van vaste kasten. Extra kamer voor berging en CV-ketel. Badkamer voorzien van douche in ligbad, wastafel, tweede toilet en aansluitingen voor wasmachine en droger.
Tweede etage
Overloop. Twee slaapkamers (ca. 4,87 m x 2,36 m en 2,87 m x 3,72 m, 1,90 m x 2,02 m). De kamer aan de voorzijde heeft vaste kasten.
Sint-Bavostraat 6 in 't kort:
- Gezellig familiehuis!
- Energielabel A
- Hoge plafonds op alle verdiepingen
- Voorzien van uitbouw (2009) en opbouw (2022)
- Moderne, open keuken voorzien van spoeleiland (2024!)
- Vrij zicht vanuit huis, geen inkijk
- Voorzien van 9 zonnepanelen
- CV-ketel 2022
- Voorzien van gevel-, dak- en vloerisolatie en dubbel glas (met uitzondering van voordeur)
- Vier slaapkamers met vaste kasten
- Nette badkamer
- Zeer zonnige en diepe tuin op het zuidwesten
- Tuin voorzien van achterom en berging
- Berging van 16 m2!
- Op loopafstand van winkelcentrum Marsmanplein
- Speeltuinen, scholen en sportvoorzieningen nabij gelegen
- Dichtbij het onlangs vernieuwde Schoterbos en Burgemeester Rijkenspark
- Uitvalswegen richting Amsterdam, Den Haag en Utrecht nabij gelegen
Features
Transfer of ownership
- Asking price
- € 600,000 kosten koper
- Asking price per m²
- € 5,714
- Listed since
- Status
- Sold under reservation
- Acceptance
- Available in consultation
Construction
- Kind of house
- Single-family home, row house
- Building type
- Resale property
- Year of construction
- 1927
- Type of roof
- Gable roof covered with roof tiles
Surface areas and volume
- Areas
- Living area
- 105 m²
- External storage space
- 16 m²
- Plot size
- 145 m²
- Volume in cubic meters
- 377 m³
Layout
- Number of rooms
- 6 rooms (4 bedrooms)
- Number of bath rooms
- 1 bathroom and 1 separate toilet
- Bathroom facilities
- Shower, bath, and toilet
- Number of stories
- 3 stories
- Facilities
- Outdoor awning, TV via cable, and solar panels
Energy
- Energy label
- Insulation
- Roof insulation, double glazing, insulated walls and floor insulation
- Heating
- CH boiler
- Hot water
- CH boiler
- CH boiler
- 2022, in ownership
Cadastral data
- SCHOTEN B 18011
- Cadastral map
- Area
- 145 m²
- Ownership situation
- Full ownership
Exterior space
- Location
- In residential district
- Garden
- Back garden
- Back garden
- 58 m² (11.86 metre deep and 4.86 metre wide)
- Garden location
- Located at the southwest with rear access
Storage space
- Shed / storage
- Detached wooden storage
Parking
- Type of parking facilities
- Public parking
Photos 63
Floorplans 5
© 2001-2025 funda































































