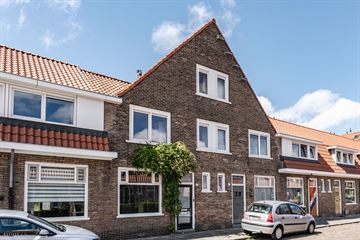This house on funda: https://www.funda.nl/en/detail/koop/haarlem/huis-siriusstraat-9/43673643/

Description
Pleasant atmosphere living in the popular Planetenbuurt! Characteristic family home with sunny and deep backyard facing west! Spacious living room with lovely open kitchen with cooking island, four bedrooms, spacious bathroom and laundry room! Between the Bomenbuurt and Planetenbuurt, quiet but central with stores and public transport around the corner and schools and playgrounds a few minutes away.
This fantastic home has a lot to offer. The entrance has a closet with meter cupboard and toilet.
Through the black steel door you walk into the spacious living room. At the front you have the sitting area. At the rear, the house is partially expanded so you have a lovely spacious kitchen with cooking island. The harmonica door
connects the inside with the outside and makes it possible to enjoy the cheerful garden that is no less than 9 meters deep! On the first floor there are three spacious bedrooms, a pleasant bathroom with walk-in shower, toilet and large washbasin. Through the stairs you go to the second floor. This was formerly two bedrooms. The current residents have turned one bedroom into a laundry room, ideal!
The Planetenbuurt, is a nice, quiet neighborhood in Haarlem North. Mostly 1930s architecture, lots of greenery and very child friendly! In the summer there is "Zomer in de Zaanen" in the Zaanenbos and in the spring there is a fair on the Zaanenlaan! You can buy your groceries at Albert Heijn on Soendaplein, at the local supermarket on Rijksstraatweg or in Generaal Cronjéstraat: the shopping street of Haarlem-Noord! On Rijksstraatweg you will find various stores: from bedshop to flowerboutique, from bookstore to bicycle store.
The Planetenbuurt is easily accessible. The neighborhood is close to the Randweg, so highways are easily accessible by car. Multiple bus connections towards the center and the NS railway station of Haarlem can be reached by bike within 10 minutes. With 30 minutes cycling you are on the beach of Bloemendaal.
The Planetenwijk is pre-eminently child friendly! There are many schools, both primary and secondary, and various sports clubs nearby. You can play outside in the various parks, including the Schoterbos, the Noorder Sportpark and the Zaanenbos. You can swim in the swimming pool De Planeet.
Good to know:
* Built in 1930
* Energy label B
* Well maintained and energy efficient home
* Central heating system (Intergas 2013)
* Partly plastic frames with double glazing
* Fantastic backyard with storage and back entrance
* Excellent insulation
* Easily accessible
* Haarlem train station: 10 minutes by bike
* Grand Market Haarlem: 13 minutes cycling
* Raaks with Pathé cinema, gym and small-scale hospitality: 12 minutes cycling
* Zandvoort and Bloemendaal aan Zee: 27 minutes by bike
* On A9/A5 in 15 minutes by car
* Parking in front of the door
* For sizes and layout, see floor plans
* Delivery in consultation
Ground Floor:
Entrance. Hallway with toilet and closet with meter cupboard. Living room with concrete floor and harmonica door to the garden facing west. Open kitchen with cooking island equipped with fridge-freezer, dishwasher, induction hob, extractor, oven and microwave. Garden equipped with shed and back entrance. Stairs up to.
First Floor:
Landing. Two bedrooms at the front and bathroom and third bedroom at the rear. Bathroom with walk-in shower, toilet, spacious washbasin and towel radiator. Stairs up to...
Second Floor:
Landing with storage space. Fourth bedroom at the front and laundry room with washing machine connection and central heating boiler.
Attic
Features
Transfer of ownership
- Last asking price
- € 700,000 kosten koper
- Asking price per m²
- € 6,140
- Status
- Sold
Construction
- Kind of house
- Single-family home, row house
- Building type
- Resale property
- Year of construction
- 1930
- Specific
- Protected townscape or village view (permit needed for alterations)
- Type of roof
- Hip roof covered with roof tiles
Surface areas and volume
- Areas
- Living area
- 114 m²
- External storage space
- 5 m²
- Plot size
- 125 m²
- Volume in cubic meters
- 396 m³
Layout
- Number of rooms
- 7 rooms (4 bedrooms)
- Number of bath rooms
- 1 bathroom
- Bathroom facilities
- Walk-in shower, toilet, and washstand
- Number of stories
- 3 stories
- Facilities
- Mechanical ventilation
Energy
- Energy label
- Insulation
- Completely insulated
- Heating
- CH boiler
- Hot water
- CH boiler
- CH boiler
- Intergas (gas-fired combination boiler from 2013, in ownership)
Cadastral data
- SCHOTEN B 18363
- Cadastral map
- Area
- 125 m²
- Ownership situation
- Full ownership
Exterior space
- Location
- Alongside a quiet road and in residential district
- Garden
- Back garden
- Back garden
- 48 m² (9.25 metre deep and 5.24 metre wide)
- Garden location
- Located at the west with rear access
Storage space
- Shed / storage
- Detached wooden storage
- Facilities
- Electricity
Parking
- Type of parking facilities
- Public parking
Photos 47
© 2001-2024 funda














































