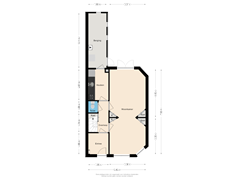Description
Attractive family home ready to be modernized with charm located at the Spaarne! Fine location, three bedrooms, lovely garden and a shed. A 7-minute bike ride from the train station, city beach, supermarkets and several elementary schools. Within a few minutes cycling you are in the middle of the bustling center of Haarlem!
Are you looking for a home where you can create your own style? This house, that needs to be refurbished, offers a unique opportunity to make your living wishes come true. What a charming house! You enter the hall from where you can walk through to the living room or kitchen. Because of the height and depth you can really make something fantastic out of it. Through the French doors you enter the garden. Here you can relax in the summer! On the 1st floor there are three spacious bedrooms and the bathroom. The bathroom has a bathtub and a sink.
The location is super! Very central, easily accessible and with every imaginable facility within easy reach. On the other side of the water you will find padel courts, “Mooie Boules”, the city beach at the Spaarne and the former Koepelgevangenis where a cinema is now located, all within 7 minutes by bike. In addition, you are also with a few minutes cycling in the bustling center of Haarlem with stores, museums, theaters and many restaurants and cafes. The NS railway station with direct connections to Amsterdam and Leiden is around the corner and by car you are on the A200 and A9/A5 to Amsterdam and Schiphol in no time. In summer you cycle along the traffic jams to the beach. In short, an ideal family home at prime location!
Good to know:
* Built in 1920
* House to be modernized
* Many original details such as panel doors and stained-glass windows
* Well connected
* NS-station 7 minutes cycling
* Grote Markt 9 minutes cycling
* Mooie Boules 7 minutes by bike
* Delivery in consultation
Ground Floor
Entrance. Vestibule with meter cupboard. Hall with stairs cupboard and toilet. Kitchen with oven, microwave, 4-burner stove, hood and fridge-freezer. Door to the wooden shed. Living room with ensuite doors and closets. Opening doors to garden. Garden facing west. Stairs up to...
First Floor.
Landing. Two bedrooms at the front. Bedroom and bathroom at the rear. Bathroom equipped with bathtub and sink.
Features
Transfer of ownership
- Asking price
- € 450,000 kosten koper
- Asking price per m²
- € 5,357
- Listed since
- Status
- Available
- Acceptance
- Available in consultation
Construction
- Kind of house
- Single-family home, row house
- Building type
- Resale property
- Year of construction
- 1920
- Type of roof
- Flat roof covered with asphalt roofing
Surface areas and volume
- Areas
- Living area
- 84 m²
- Other space inside the building
- 9 m²
- Plot size
- 106 m²
- Volume in cubic meters
- 335 m³
Layout
- Number of rooms
- 4 rooms (3 bedrooms)
- Number of bath rooms
- 1 bathroom and 1 separate toilet
- Bathroom facilities
- Bath and sink
- Number of stories
- 2 stories
- Facilities
- Passive ventilation system
Energy
- Energy label
- Insulation
- Partly double glazed and secondary glazing
- Heating
- Gas heaters
- Hot water
- CH boiler
Cadastral data
- SCHOTEN B 8067
- Cadastral map
- Area
- 106 m²
- Ownership situation
- Full ownership
Exterior space
- Location
- Along waterway, alongside waterfront and unobstructed view
- Garden
- Back garden
- Back garden
- 54 m² (8.98 metre deep and 5.96 metre wide)
- Garden location
- Located at the west
Storage space
- Shed / storage
- Attached wooden storage
Parking
- Type of parking facilities
- Public parking
Want to be informed about changes immediately?
Save this house as a favourite and receive an email if the price or status changes.
Popularity
0x
Viewed
0x
Saved
14/11/2024
On funda







