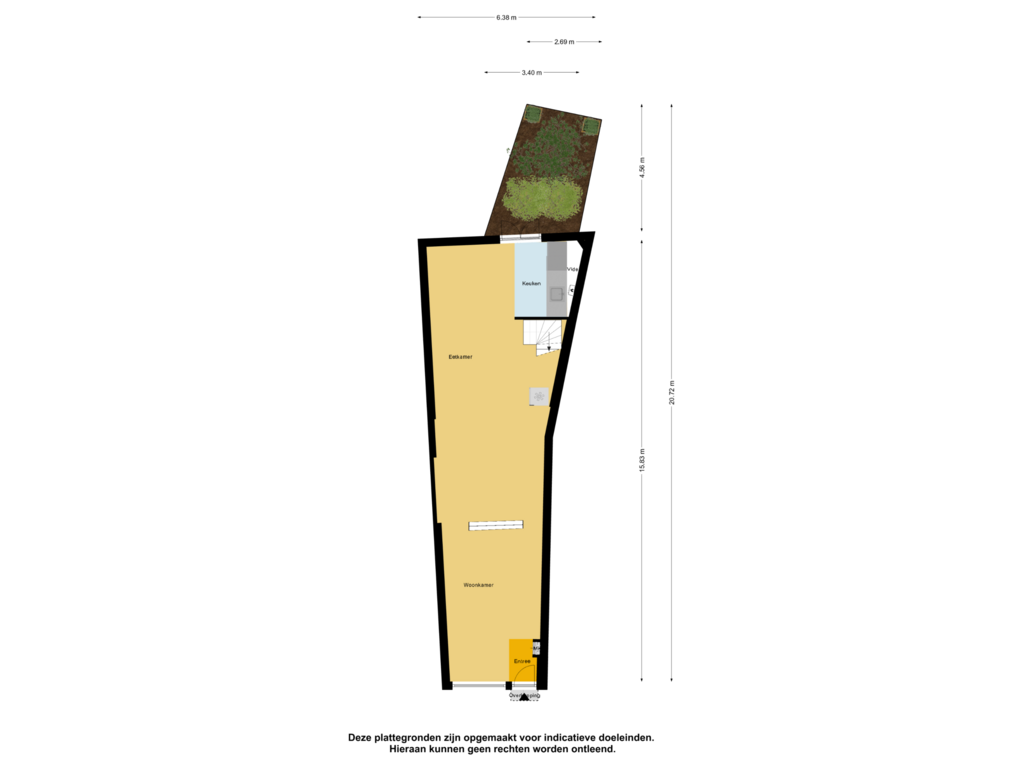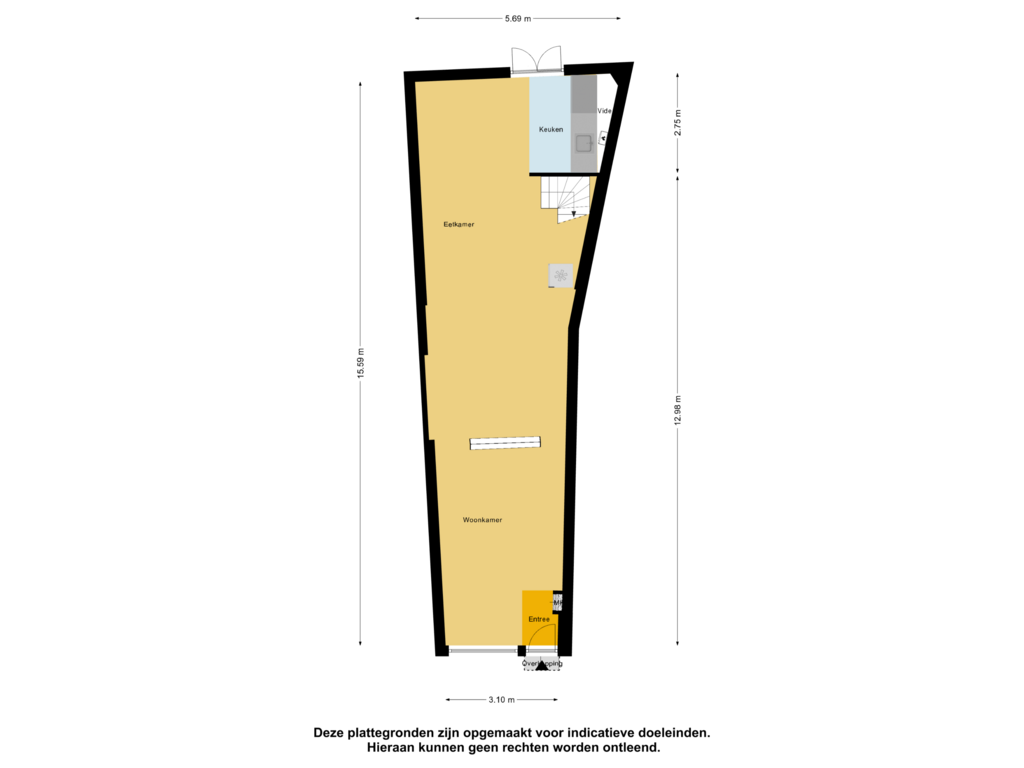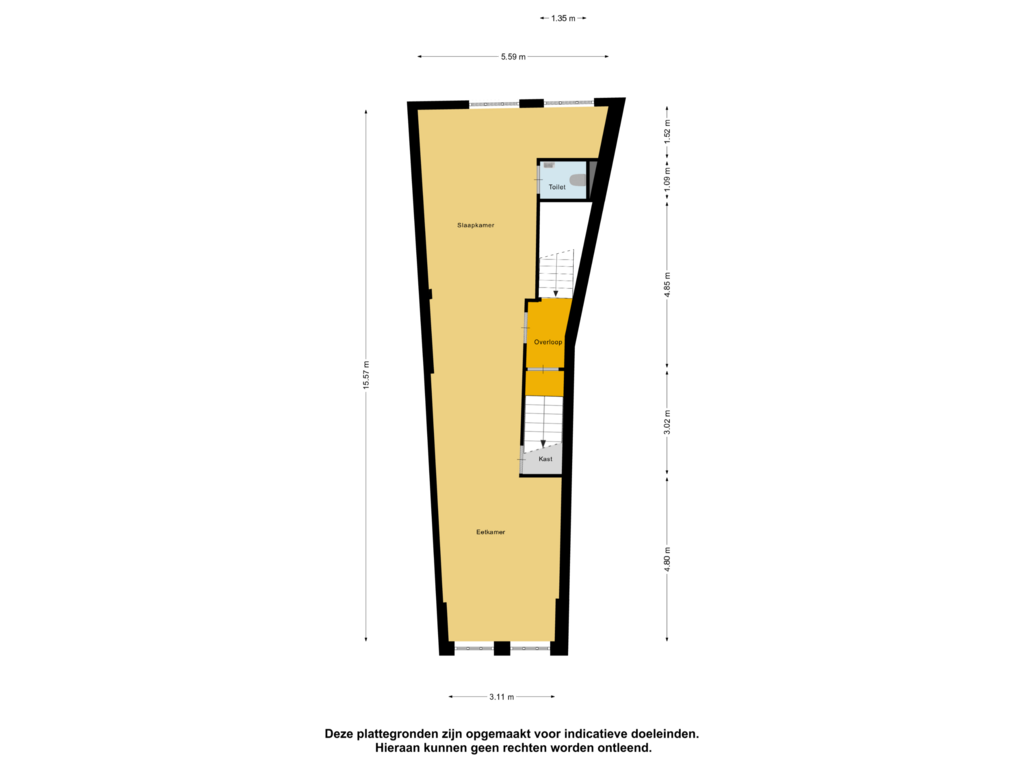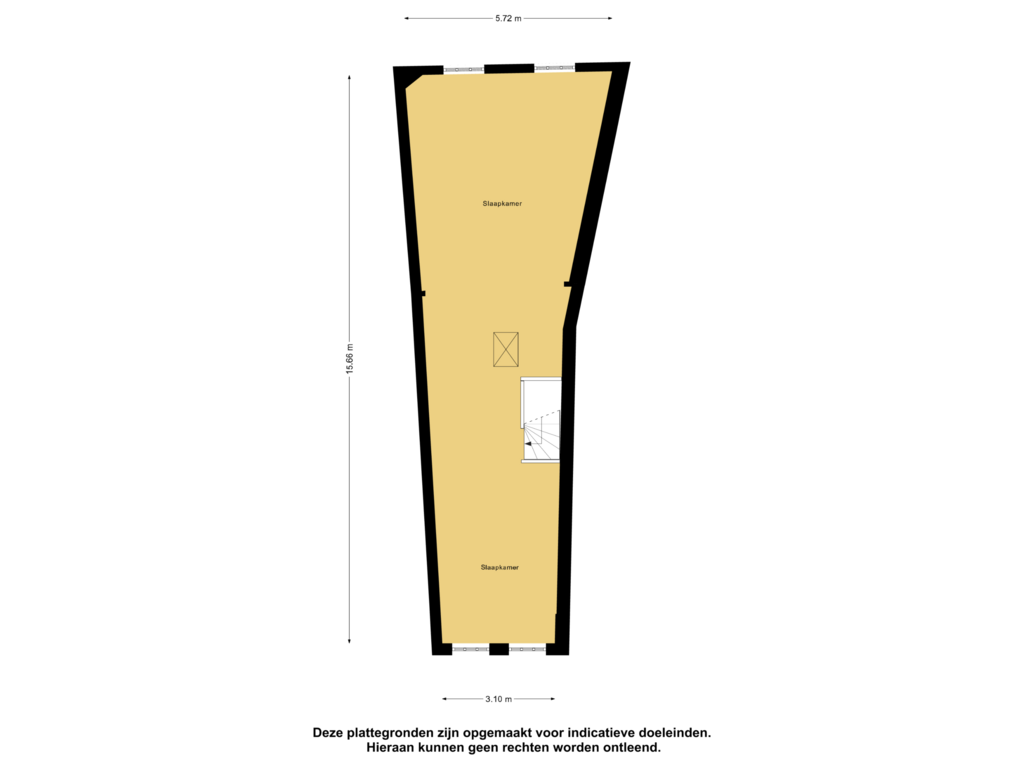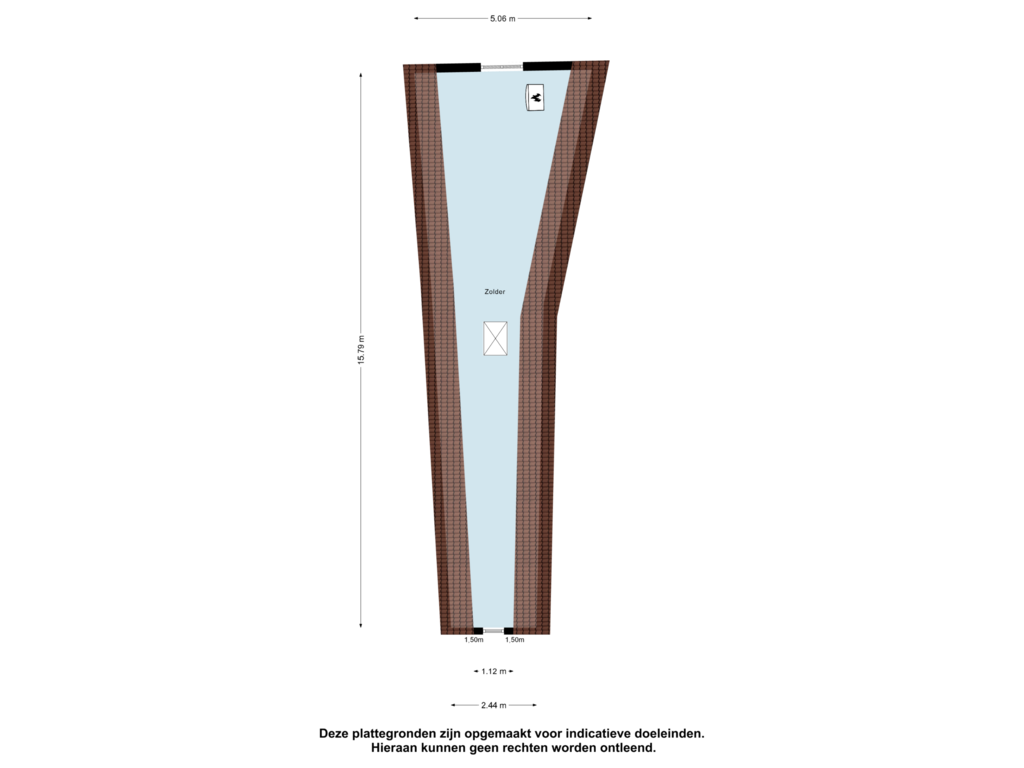This house on funda: https://www.funda.nl/en/detail/koop/haarlem/huis-spekstraat-10/43748480/
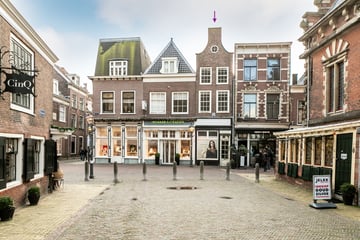
Spekstraat 102011 HM HaarlemBinnenstad
€ 800,000 k.k.
Eye-catcherWonen en werken op een van de meest historische plekken van Haarlem
Description
PUUR* Wonen en werken op een van de meest historische plekken van Haarlem dat kan in dit Rijksmonument met prachtige klokgevel uit 1750. Dit bijzonder pand kenmerkt zich door de ramen met roedeverdeling, de gevelsteen met de zilveren kandelaar verraadt waar het pand als laatst voor is gebruikt. Tussen de prachtige Bavo en de iconische Vleeshal is er een doorkijk naar de Grote Markt. Aan de achterzijde is een besloten stadstuin. Het winkel/woonhuis heeft een gemengd-1 bestemming waardoor er gewerkt en gewoond mag worden. In 2002 is het dak en zijn de kozijnen vervangen maar van binnen dient het object volledig gerenoveerd worden.
De ligging in het hart van de stad is uniek, al het leuks en lekkers wat de stad te bieden heeft is nabij! Ook als cultuurliefhebber kan je je geluk op met de Phil en de Toneelschuur op loopafstand. Met het openbaar vervoer ben je zo in Amsterdam en met de fiets ben je in een half uur op het strand. Kom kijken naar dit bijzondere huis op een bijzondere plek!
Goed om te weten:
* Rijksmonument uit 1750
* Woonoppervlakte ca. 192 m2
* Bestemming: gemengd -1 wonen en werken toegestaan
* Inwendig volledig te renoveren
* In 2002 dak en kozijnen vernieuwd
* Prachtig zicht op Bavo en de Vleeshal
* Riante zolder over gehele lengte van het huis
* Eigen stadstuin
* Binnen 5 minuten lopen bij station Haarlem
* Oplevering in overleg
Indeling:
Begane grond: Binnenkomst in de grote open ruimte, meterkast aan de rechterzijde. Aan de achterzijde een compacte keuken en grote ingebouwde kluis. Openslaande deuren naar de stadstuin.
Eerste verdieping: Een royale open ruimte met veel licht dankzij de grote schuiframen aan zowel de voor- als achterzijde. De karakteristieke balken in zicht geven de ruimte extra charme. Hier bevindt zich ook een toilet met wastafel en een handige trapkast voor extra opbergruimte.
Tweede verdieping: Ook de tweede verdieping biedt een royale open ruimte met schuiframen aan beide zijden, wat zorgt voor prachtig daglicht. Net als op de eerste verdieping zorgen de zichtbare houten balken voor een sfeervolle, authentieke uitstraling.
Zolder: De zolder is beloopbaar en heeft prachtig zicht op het dakspant, wat deze ruimte een industrieel en karaktervol gevoel geeft. Deze verdieping biedt volop mogelijkheden voor opslag.
Adembenemend uitzicht: Vanuit iedere verdieping heb je een schitterend uitzicht op de prachtige Bavokerk. Dit bijzondere panorama maakt deze woning tot een unieke plek in het hart van de stad.
Zie voor de indeling en afmetingen de plattegronden. De brochure kan je downloaden via onze eigen website.
*ENGLISH*
PUUR* Living and working in one of Haarlem's most historic locations is possible in this listed building with a beautiful bell gable dating from 1750. This special building is characterised by its windows with rod division, the gable stone with the silver candlestick betrays what the building was last used for. Between the magnificent Bavo and the iconic Vleeshal, there is a view through to the Grote Markt. At the rear is an enclosed city garden. The shop/residential property has a mixed-1 zoning which allows working and living. In 2002, the roof and window frames were replaced, but inside, the property is in need of complete renovation.
The location in the heart of the city is unique, all the fun and good things the city has to offer are nearby! For culture lovers, the Phil and the Toneelschuur are within walking distance. By public transport, you can get to Amsterdam in no time and by bike you can be on the beach in half an hour. Come see this special house in a special place!
Good to know:
* National monument from 1750
* Living area approx. 192 m2
* Destination: mixed -1 living and working permitted
* Interior completely to renovate
* Roof and window frames renewed in 2002
* Magnificent view of Bavo and the Meat Hall
* Spacious attic over the entire length of the house
* Private city garden
* Within a 5-minute walk from Haarlem train station
* Delivery in consultation
Layout:
Ground floor: Entry into the large open space, meter cupboard on the right. At the rear a compact kitchen and large built-in safe. Opening doors to the city garden.
First floor: A generous open space with lots of light thanks to large sliding windows at both the front and rear. The characteristic exposed beams add charm to the room. Here you will also find a toilet with sink and a handy stairs cupboard for extra storage space.
Second floor: The second floor also offers a generous open space with sliding windows on both sides, providing wonderful natural light. As on the first floor, the exposed wooden beams provide an atmospheric, authentic feel.
Attic: The attic is walkable and has beautiful views of the rafter, giving this space an industrial and characterful feel. This floor offers plenty of opportunities for storage.
Breathtaking views: From every floor, you have stunning views of the beautiful Bavo church. This special panorama makes this property a unique place in the heart of the city.
For the layout and dimensions, see the floor plans. You can download the brochure from our website.
Features
Transfer of ownership
- Asking price
- € 800,000 kosten koper
- Asking price per m²
- € 4,167
- Listed since
- Status
- Available
- Acceptance
- Available in consultation, No-risk clause possible
Construction
- Kind of house
- Mansion, row house
- Building type
- Resale property
- Year of construction
- 1750
- Specific
- Protected townscape or village view (permit needed for alterations) and listed building (national monument)
- Type of roof
- Gable roof covered with roof tiles
Surface areas and volume
- Areas
- Living area
- 192 m²
- Other space inside the building
- 33 m²
- Plot size
- 75 m²
- Volume in cubic meters
- 795 m³
Layout
- Number of rooms
- 4 rooms (2 bedrooms)
- Number of bath rooms
- 1 separate toilet
- Number of stories
- 3 stories and an attic
- Facilities
- Passive ventilation system
Energy
- Energy label
- Not required
- Heating
- CH boiler
- Hot water
- Electrical boiler
- CH boiler
- Radson (gas-fired from 1996, in ownership)
Cadastral data
- HAARLEM D 1061
- Cadastral map
- Area
- 75 m²
- Ownership situation
- Full ownership
Exterior space
- Location
- Alongside a quiet road and in centre
- Garden
- Back garden
- Back garden
- 16 m² (4.56 metre deep and 3.40 metre wide)
- Garden location
- Located at the south
Parking
- Type of parking facilities
- Paid parking and resident's parking permits
Photos 49
Floorplans 5
© 2001-2025 funda

















































