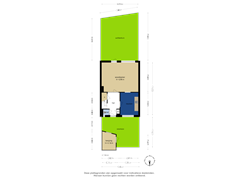Sold under reservation
Stresemannlaan 882037 TK HaarlemArchimedesbuurt
- 118 m²
- 126 m²
- 4
€ 400,000 k.k.
Eye-catcherVijfkamerwoning met een fijne tuin op het zuiden
Description
Your hands will start itching when you see this house; you recognize the potential and are excited to put your own stamp on it because the foundation of this house is GOOD! A four-room home with a spacious sunny entrance, cozy living room, (potential) eat-in kitchen, and 4 bedrooms. Come take a look, fall in love, and become the new owner!
Location:
This house is located in a quiet neighborhood in Haarlem, within walking distance of all well-known supermarkets in the Netherlands, a market, cinema, dining, and sports facilities. Schools are also nearby. The bus stop is just around the corner. The neighborhood is currently being updated to make it more beautiful and future-proof. The residents have worked together with the municipality on improvement plans, adding more green spaces, parking spots, and meeting areas. Some street plans are finalized, while others are still in development.
Layout:
Through the front garden and past the brick storage room, you walk to the front door. Upon opening it, you’ll be pleasantly surprised by a spacious hallway with lots of natural light. Here you’ll find a modern hanging toilet and stairs leading upstairs. The living room is a sunny space that offers direct access to the south-facing garden. The kitchen is accessible from the hallway as well as from the living room. The kitchen provides the opportunity to create an eat-in kitchen.
1st floor:
Upstairs, the landing provides access to three bedrooms. The two larger bedrooms both have built-in closets, and one of these rooms also offers access to a roof terrace. The bathroom is equipped with a hanging toilet and a spacious shower.
2nd floor:
A fixed staircase leads to the attic floor. First, you see a large landing/loggia that can be decorated and used according to your own taste. On this floor, you’ll also find the 4th bedroom. Both the landing/loggia and the bedroom provide access to the knee wall, an ideal space to store items you don't want to see/use every day.
Garden:
The house features two gardens; the back garden has a private rear entrance and is south-facing. People who don't like sitting in the sun will be happy with the option to place a private seating area in the front garden and enjoy the evening coolness during summer nights.
Details:
Year of construction: 1968;
Plot area: 126m²;
Volume: 418 m³;
Living area: 118m² measured according to NEN2580 conditions;
Full of potential;
Heating via central heating boiler;
Hot water via central heating boiler and water heater;
Acceptance/delivery in consultation.
This information has been compiled with due care. However, we accept no liability for any incompleteness, inaccuracies, or otherwise, nor for the consequences thereof. All specified sizes and surfaces are indicative.
Features
Transfer of ownership
- Asking price
- € 400,000 kosten koper
- Asking price per m²
- € 3,390
- Listed since
- Status
- Sold under reservation
- Acceptance
- Available in consultation
Construction
- Kind of house
- Single-family home, row house
- Building type
- Resale property
- Year of construction
- 1968
- Type of roof
- Shed roof covered with roof tiles
Surface areas and volume
- Areas
- Living area
- 118 m²
- Exterior space attached to the building
- 4 m²
- External storage space
- 6 m²
- Plot size
- 126 m²
- Volume in cubic meters
- 418 m³
Layout
- Number of rooms
- 5 rooms (4 bedrooms)
- Number of bath rooms
- 1 bathroom and 1 separate toilet
- Bathroom facilities
- Shower
- Number of stories
- 3 stories
- Facilities
- Skylight, passive ventilation system, and TV via cable
Energy
- Energy label
- Insulation
- Double glazing
- Heating
- CH boiler
- Hot water
- CH boiler, central facility and gas water heater
- CH boiler
- Gas-fired combination boiler, in ownership
Cadastral data
- HAARLEM X 313
- Cadastral map
- Area
- 126 m²
- Ownership situation
- Full ownership
Exterior space
- Location
- Sheltered location and in residential district
- Garden
- Back garden and front garden
- Back garden
- 40 m² (7.06 metre deep and 5.88 metre wide)
- Garden location
- Located at the south with rear access
- Balcony/roof terrace
- Balcony present
Storage space
- Shed / storage
- Detached brick storage
- Facilities
- Electricity
Parking
- Type of parking facilities
- Public parking
Want to be informed about changes immediately?
Save this house as a favourite and receive an email if the price or status changes.
Popularity
0x
Viewed
0x
Saved
24/09/2024
On funda







