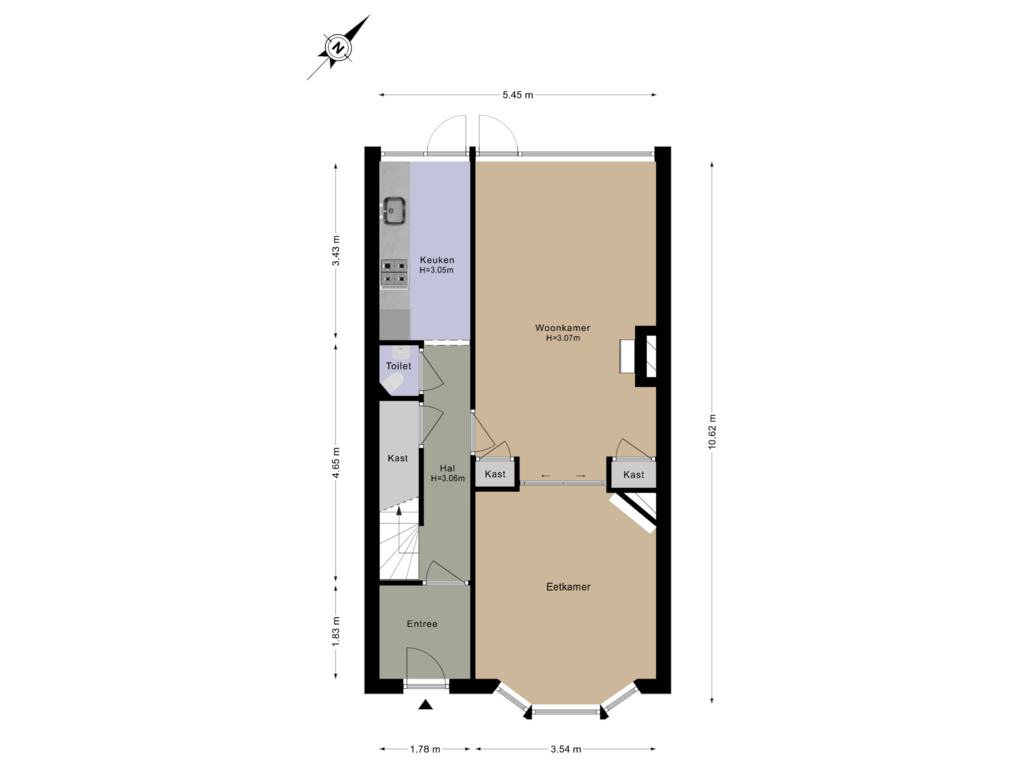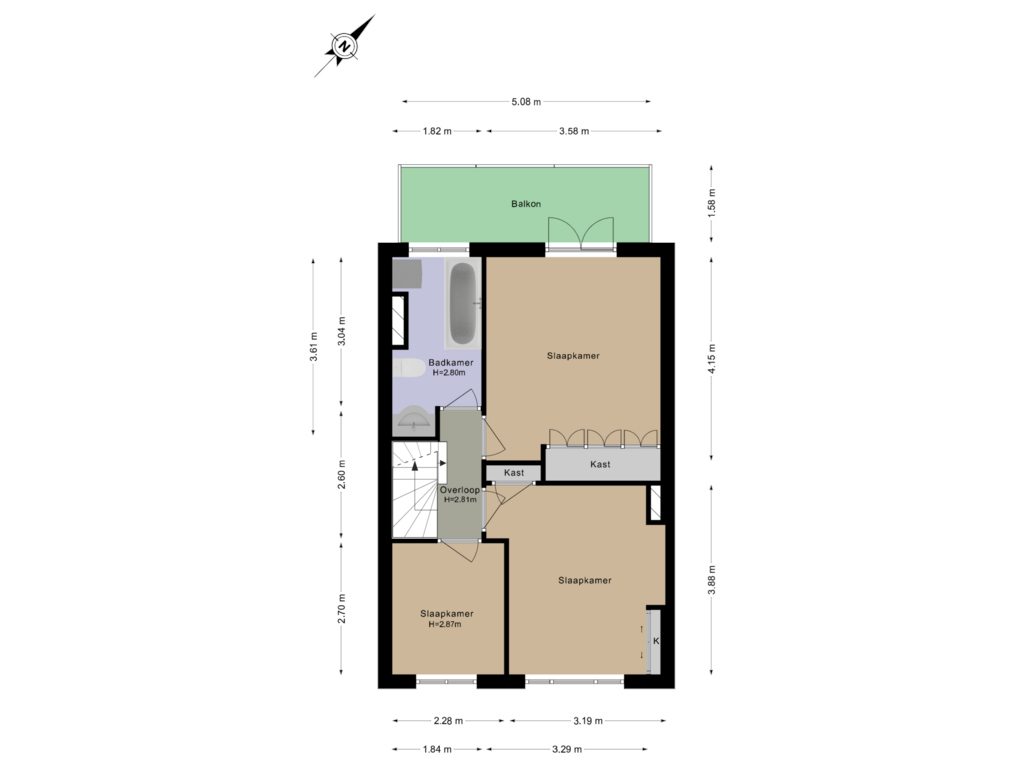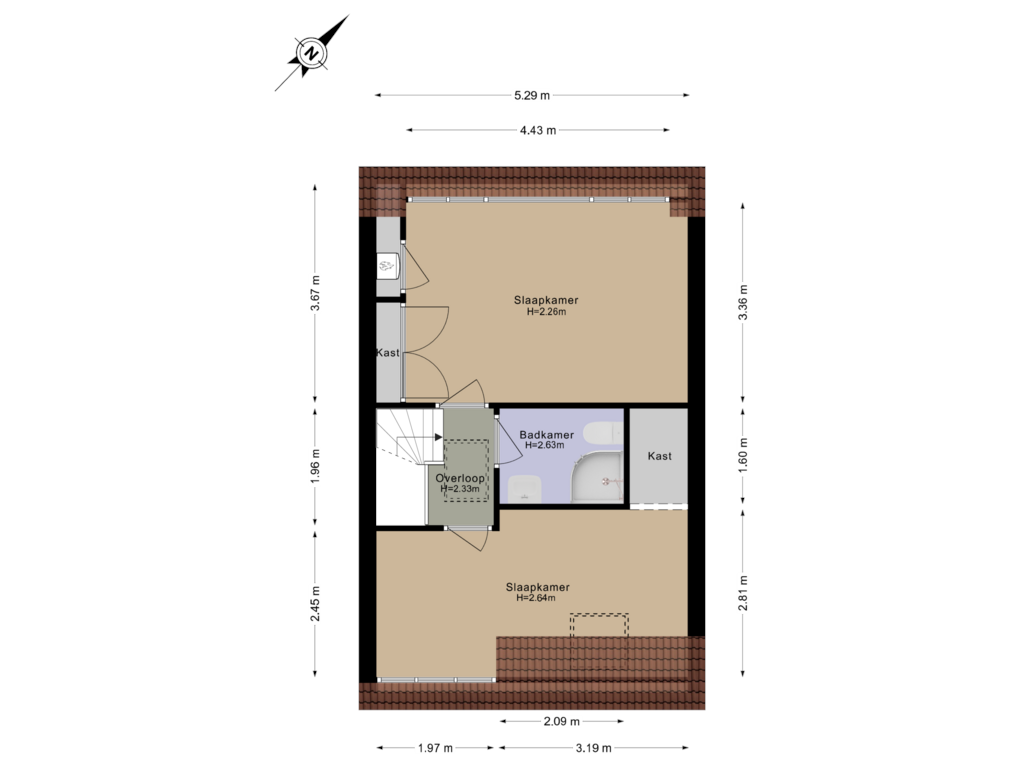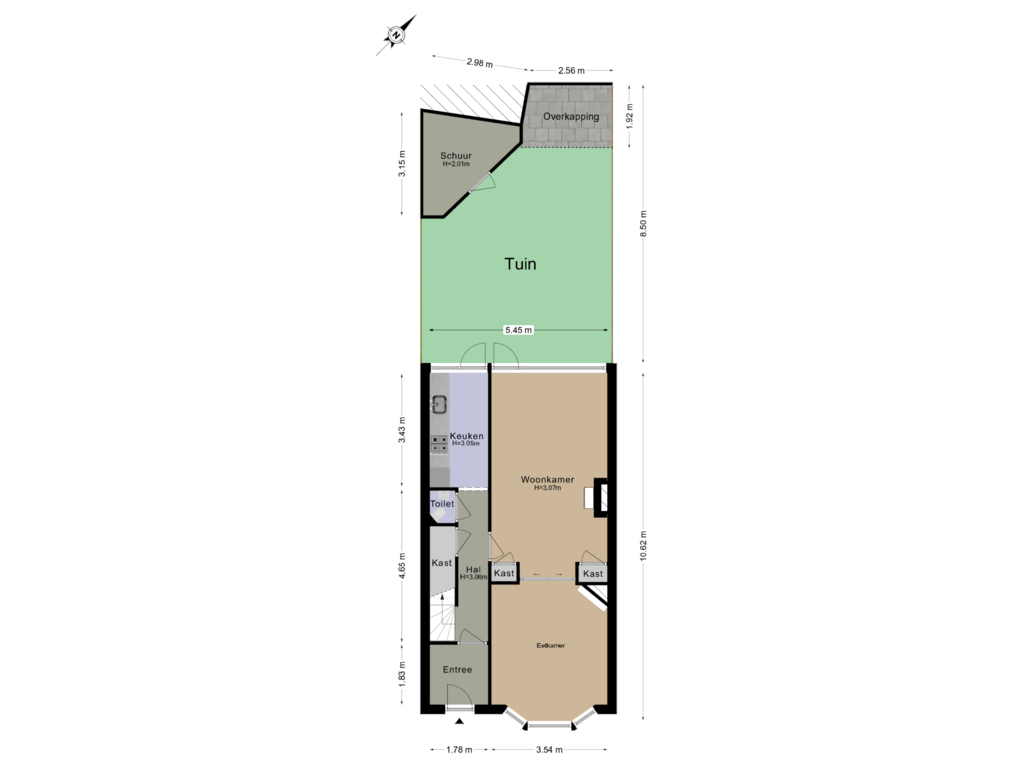This house on funda: https://www.funda.nl/en/detail/koop/haarlem/huis-stuverstraat-6/43723195/
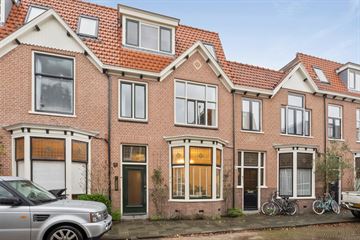
Eye-catcherEen authentieke woning met veel originele details!
Description
Welcome to Stuverstraat 6 in Haarlem, a home that immediately catches the eye thanks to the charming facade with beautiful cut joints. This authentic look sets the tone for what awaits you inside.
The living room welcomes you with original details such as a bay window, stained glass, stylish en suite doors, marble fireplaces, panelled doors and ceiling ornaments. From here you walk through to the garden, a nice spot on the northwest where you can enjoy the sun. The canopy offers shelter and the storage room provides practical storage space.
Upstairs you will find plenty of space with four spacious bedrooms and a smaller room that is ideal as an office or storage space. With two bathrooms you have all the luxury and convenience you need. The bathroom on the 1st floor has underfloor heating. Thanks to the construction from 2012 and good insulation, including roof and floor insulation, the home offers modern living comfort with an energy label B.
The location completes the picture. You live in a pleasant neighborhood with a waterway at the end of the street. In addition, you can walk to the bustling center of Haarlem, with its shops, restaurants and culture.
In short, a nice house with many strong points:
• Charming living room with original bay window, stained glass, en suite and more
• Nice garden on the northwest with canopy and storage
• Four large bedrooms and one smaller room for office or storage space
• Two bathrooms with toilet
• Extension from 2012
• Well insulated with roof and floor insulation (energy label B)
• Very nice neighborhood with waterway at the end of the street
• Within walking distance of the bustling center of Haarlem
Layout, dimensions and house in 3D!
Experience this house now virtually, in 3D. Walk through the house, look from a distance or zoom in. Our virtual tour, the -360 degree photos, the video and the floor plans give you a complete picture of the layout, dimensions and design.
Live wonderfully in the Garenkokerskwartier
On the edge of the city centre, cross the bridge and you are in the middle of the renovated Raaks area with a supermarket (AH), shops, restaurants, the Jopenkerk and the cinema with its many halls. That is also where the centre of Haarlem begins, with a variety of beautiful shops, excellent restaurants, bars and squares with terraces. On foot or by bike you can reach the NS station within a few minutes and with a bit of pedalling (20 minutes) you are already in the dunes or standing with your feet on the beach.
Prefer to go by car? You can park in front of the door (permit system) and within a few minutes by car you can reach the main arterial roads Randweg and A9. Various bus connections and stops are almost literally around the corner. In short, a wonderful neighbourhood to live quietly and yet right on the edge of the beautiful old city centre.
Good to know:
- Building inspected home, report available
- Living area: approx. 143.8m2 (NEN measurement report)
- Built around 1913 on 112m2 of private land and a foundation on wooden piles
- Heating and hot water via a Remeha central heating boiler from 2019
- Energy label B, equipped with Tonzon floor insulation, roof insulation and insulating glazing
- Delivery date by mutual agreement, preferably April
Features
Transfer of ownership
- Asking price
- € 895,000 kosten koper
- Asking price per m²
- € 6,215
- Listed since
- Status
- Sold under reservation
- Acceptance
- Available in consultation
Construction
- Kind of house
- Single-family home, row house
- Building type
- Resale property
- Year of construction
- 1913
- Type of roof
- Combination roof covered with asphalt roofing and roof tiles
- Quality marks
- Bouwkundige Keuring
Surface areas and volume
- Areas
- Living area
- 144 m²
- Exterior space attached to the building
- 8 m²
- External storage space
- 6 m²
- Plot size
- 112 m²
- Volume in cubic meters
- 538 m³
Layout
- Number of rooms
- 6 rooms (4 bedrooms)
- Number of bath rooms
- 2 bathrooms and 1 separate toilet
- Bathroom facilities
- 2 showers, bath, 2 toilets, washstand, and sink
- Number of stories
- 3 stories
- Facilities
- Skylight, optical fibre, and passive ventilation system
Energy
- Energy label
- Insulation
- Roof insulation, mostly double glazed, insulated walls, floor insulation and secondary glazing
- Heating
- CH boiler and partial floor heating
- Hot water
- CH boiler
- CH boiler
- Remeha (gas-fired combination boiler from 2019, in ownership)
Cadastral data
- HAARLEM A 3787
- Cadastral map
- Area
- 112 m²
- Ownership situation
- Full ownership
Exterior space
- Location
- Alongside a quiet road and in residential district
- Garden
- Back garden
- Back garden
- 44 m² (8.50 metre deep and 5.45 metre wide)
- Garden location
- Located at the northwest
- Balcony/roof terrace
- Balcony present
Storage space
- Shed / storage
- Detached wooden storage
- Facilities
- Electricity
Parking
- Type of parking facilities
- Paid parking and resident's parking permits
Photos 44
Floorplans 4
© 2001-2025 funda












































