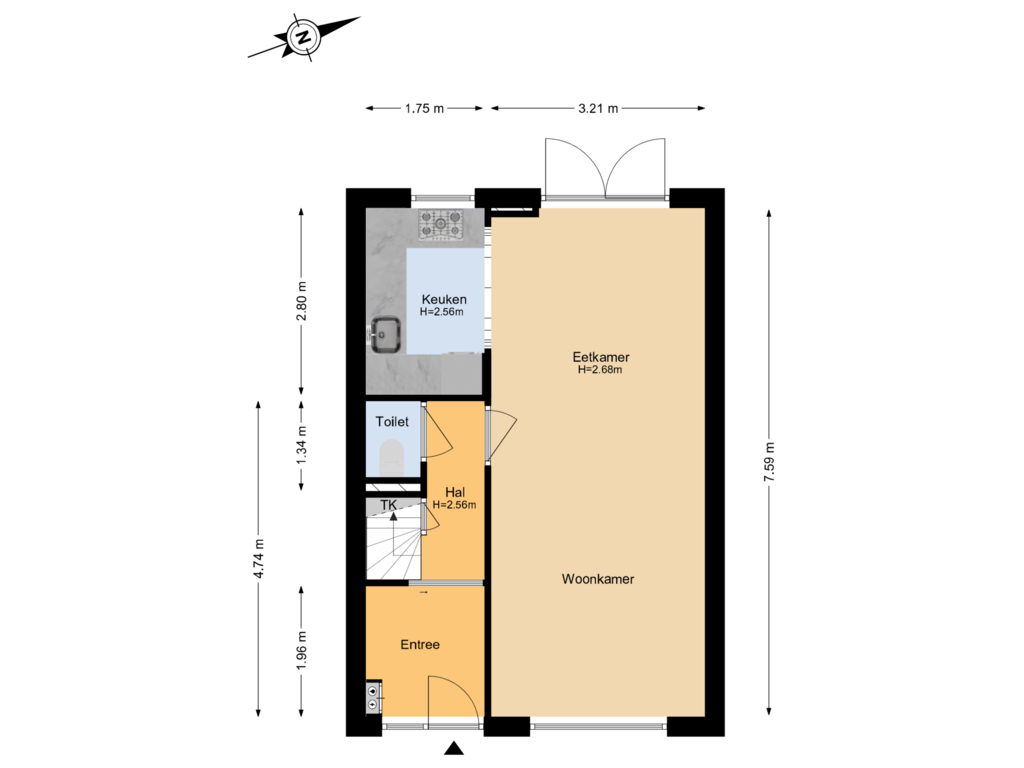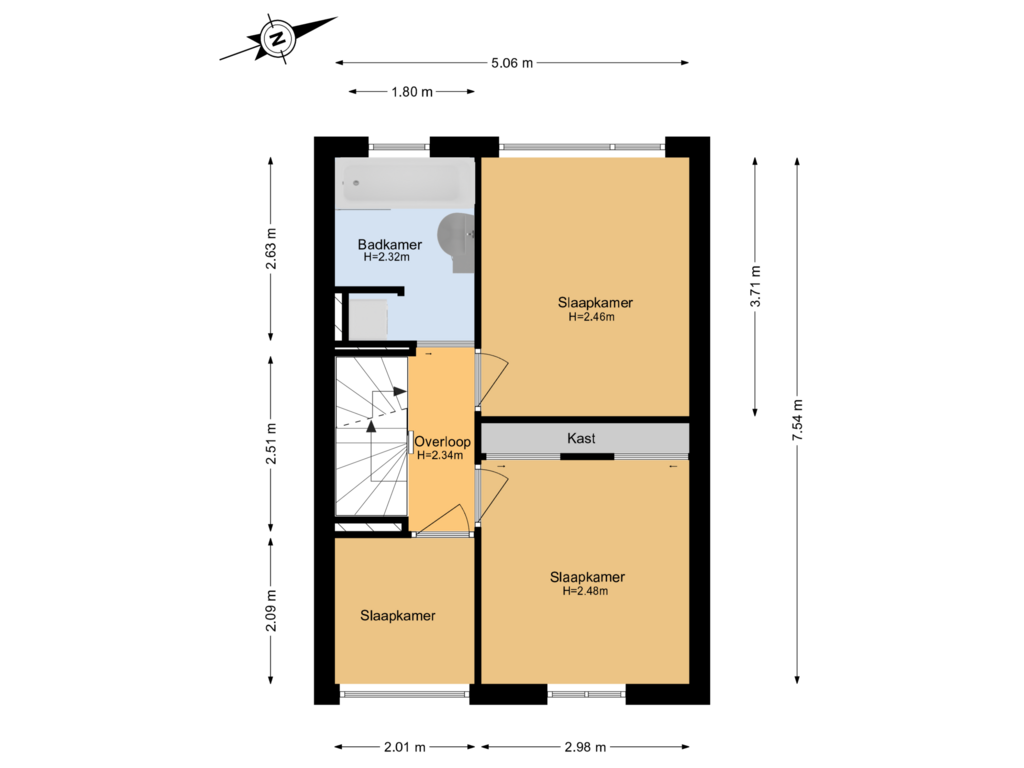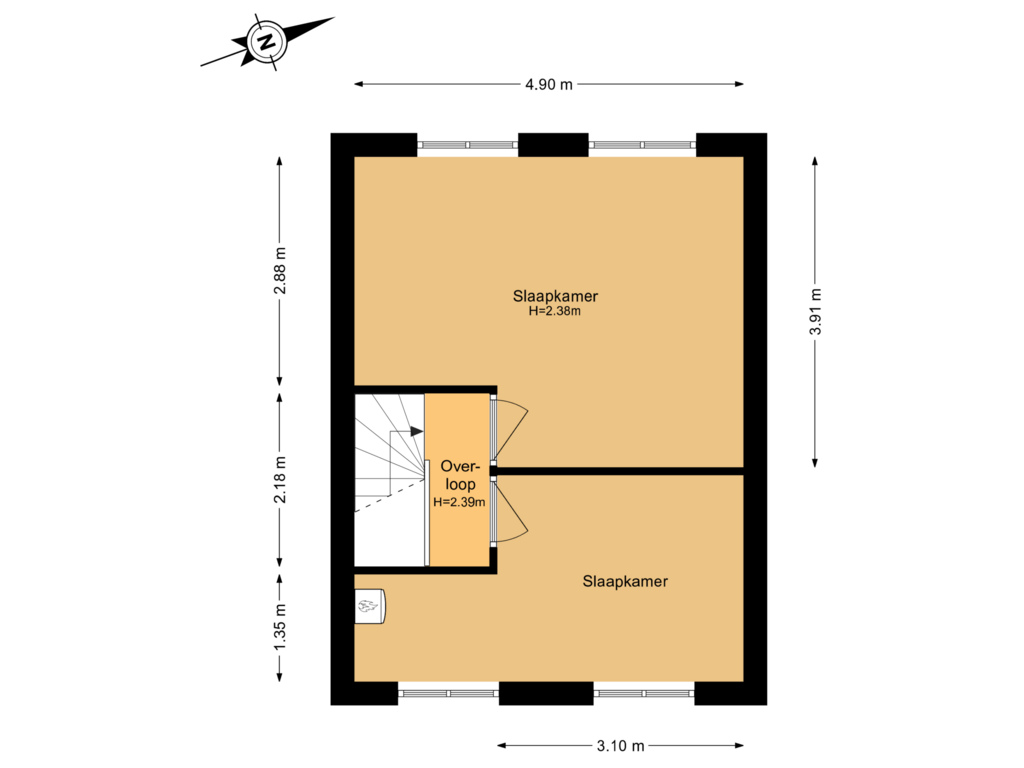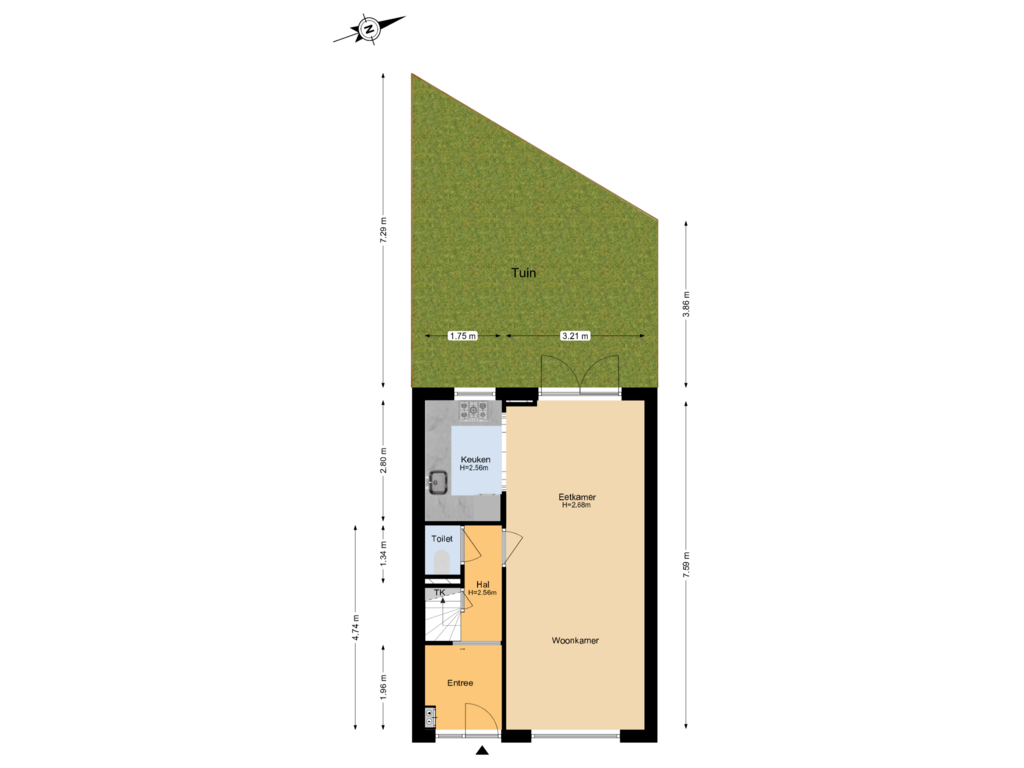This house on funda: https://www.funda.nl/en/detail/koop/haarlem/huis-timorstraat-173/43756160/
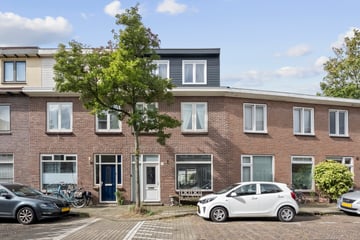
Timorstraat 1732022 RE HaarlemMedanbuurt
€ 525,000 k.k.
Description
OPEN HUIS ZATERDAG 14 DECEMBER 2024 VAN 11.00 UUR TOT 15.00 UUR.
U bent welkom!
Vraagprijs: €.525.000,-- kk
English translation below
Gevonden voor u! Een ruime eengezinswoning met wel 5 slaapkamers in een gezellige kindvriendelijke woonomgeving.
Niet alleen de woning is van belang maar ook de woonomgeving en de nabij gelegen faciliteiten.
Via de Rijksstraatweg bereik je gemakkelijk de woning in de Timorstraat. Het voelt direct als een warme deken, deze straat in het voormalige dorp Schoten waar de bewoners elkaar nog vriendelijk gedag zeggen.
Er zijn in deze straat en omgeving voldoende vriendjes en vriendinnetjes voor de kinderen om te spelen en het Verkeer Circulatie Plan van de Gemeente zorgt ervoor dat de snelheid van auto’s beperkt wordt. Voor je dagelijkse boodschappen zijn winkels lopend bereikbaar. Met de fiets of openbaar vervoer zit je supersnel bij het NS-station en het gezellige Haarlemse centrum met haar vele winkels en restaurantjes.
Scholen, kinderopvang, sportfaciliteiten en openbaar vervoer is in deze omgeving geen probleem terwijl recreatiegebied Spaarnwoude, de duinen en het strand op fietsafstand liggen.
Laten we naar binnen gaan:
via de entree met meterkast en energiebesparende schuifdeur kom je in de gang voorzien van trapkast en een net toilet met modern zwevend closet alsmede natuurlijke ventilatie.
De lichte doorzon woonkamer van 7,59 x 3,21m biedt zelfs ruimte voor grote meubelen; via de openslaande deuren kom je in de kleine maar fijne westelijk gelegen zonnige achtertuin met elektrische zonwering over de gehele breedte van de achtergevel. De aannemer van de achtergelegen nieuwbouw zorgt t.z.t. voor een geheel nieuwe schutting aan de achterzijde. De semi open keuken is nog maar 4 jaar oud, compleet met alle gebruikelijke apparatuur en lekker licht.
Op de 1e etage biedt de overloop toegang tot de geheel betegelde badkamer met wasmachineaansluiting, de vaste wastafel vv onderkast en een douche-/ligbad. De vloerverwarming zorgt er voor dat je altijd warme voeten hebt. Verder is er aan de achterzijde een grote slaapkamer en aan de voorzijde nog een tweetal slaapkamers met kapel.
Via een vast houten trap bereik je de 5 jaar geleden opgebouwde 2e etage met overloop en 2 L-vormige ruime slaapkamers met kapel. Er is ruimte voor een extra toilet, waskamer of badkamer.
Wat betreft de oplevering zijn de bewoners flexibel; desgewenst kan het snel.
Neem snel contact met ons op voor een bezichtiging, welkom.
Bijzonderheden:
Woonoppervlakte: 109,2 m2
Inhoud: 371 m3
Perceeloppervlakte eigen grond: 73 m2
Woonkamer: 24,36m2
Oppervlakte tuin: 27,65m2
Bouwjaar: 1920
Elektra: 8 groepen, slimme meters,
Verwarming/ verwarming: CV-gas Intergas CW 5 (ca 5 jr), Close-in-boiler
Energielabel: C Geldig tot 09-09-2034
Isolatie:
-grotendeel HR++ isolatieglas
-gedeeltelijk HR isolatieglas
-nieuwe kozijnen/voordeur
-dakisolatie (2020)
-gedeeltelijke gevelisolatie (2019)
Dakopbouw: 5 jaar
Fundering: Op staal (= gemetseld, dus geen houten palen)
Keuken + apparatuur: 4 jaar
Internet: KPN glasvezel
Dakopbouw 2e etage: 5 jaar
Afmetingen: Deze zijn indicatief, zie plattegronden
Oplevering: In overleg, kan snel
Askin price €.525.000,-- kk
Found for you! A spacious single-family home with 5 bedrooms in a cozy child-friendly living environment.
Not only the home is important, but also the living environment and nearby facilities.
You can easily reach the house in Timorstraat via the Rijksstraatweg. It immediately feels like a warm blanket, this street in the former village of Schoten where the residents still say hello to each other in a friendly manner.
There are plenty of friends for the children to play in this street and surrounding area and the Municipality's Traffic Circulation Plan ensures that the speed of cars is limited. Shops are within walking distance for your daily shopping. By bike or public transport you can quickly reach the railway station and the pleasant Haarlem center with its many shops and restaurants.
Schools, childcare, sports facilities and public transport are no problem in this area, while the Spaarnwoude recreational area, the dunes and the beach are within cycling distance.
Let's go inside:
through the entrance with meter cupboard and energy-saving sliding door you enter the hallway with stair cupboard and a neat toilet with modern floating toilet and natural ventilation.
The bright living room of 7.59 x 3.21 m even offers space for large furniture; Through the French doors you enter the small but nice west-facing sunny backyard with electric sun blinds over the entire width of the rear facade. The contractor of the new construction at the rear will in due course provide a completely new fence at the rear. The semi-open kitchen is only 4 years old, complete with all the usual equipment and nice and light.
On the 1st floor, the landing provides access to the fully tiled bathroom with washing machine connection, sink with base cabinet and shower/bathtub. The underfloor heating ensures that you always have warm feet. There is also a large bedroom at the rear and two more bedrooms with chapel at the front.
Via a fixed wooden staircase you reach the 2nd floor, built 5 years ago, with landing and 2 L-shaped spacious bedrooms with chapel. There is room for an extra toilet, laundry room or bathroom.
The residents are flexible with regard to delivery; it can be done quickly if desired.
Please contact us quickly for a viewing, welcome.
Details:
Living area: 109,2 m2
Volume: 371 m3
Plot area private land: 73 m2
Living room: 24,36 m2
Garden area: 27,65 m2
Year of construction: 1920
Electricity: 8 groups, smart meters,
Heating/heating: CV gas Intergas CW 5 (approx. 5 years) Close-in boiler
Energy label: C Valid until 09-09-2034
Insulation:
-largely HR++ insulating glass –
-partially HR insulating glass
-new frames/front door
-roof insulation (2020)
-partial facade insulation (2019)
Roof construction: 5 years
Foundation: On steel (= brickwork, so no wooden poles)
Kitchen + appliances: 4 years
Internet: KPN fiber optic
Roof construction 2nd Floor: 5 years
Dimensions: These are indicative, see floor plans
Delivery: In consultation, can be quick
Features
Transfer of ownership
- Asking price
- € 525,000 kosten koper
- Asking price per m²
- € 4,817
- Original asking price
- € 586,000 kosten koper
- Listed since
- Status
- Available
- Acceptance
- Available in consultation
Construction
- Kind of house
- Single-family home, row house
- Building type
- Resale property
- Year of construction
- 1920
- Type of roof
- Shed roof covered with other
Surface areas and volume
- Areas
- Living area
- 109 m²
- Plot size
- 73 m²
- Volume in cubic meters
- 371 m³
Layout
- Number of rooms
- 6 rooms (5 bedrooms)
- Number of bath rooms
- 1 bathroom and 1 separate toilet
- Bathroom facilities
- Bath, underfloor heating, and sink
- Number of stories
- 3 stories
- Facilities
- Outdoor awning
Energy
- Energy label
- Insulation
- Roof insulation, partly double glazed and insulated walls
- Heating
- CH boiler
- Hot water
- CH boiler
- CH boiler
- Intergas CW 5 (in ownership)
Cadastral data
- SCHOTEN B 14820
- Cadastral map
- Area
- 73 m²
- Ownership situation
- Full ownership
Exterior space
- Location
- In residential district
- Garden
- Back garden
Parking
- Type of parking facilities
- Public parking
Photos 48
Floorplans 4
© 2001-2025 funda
















































