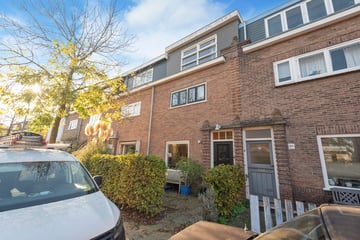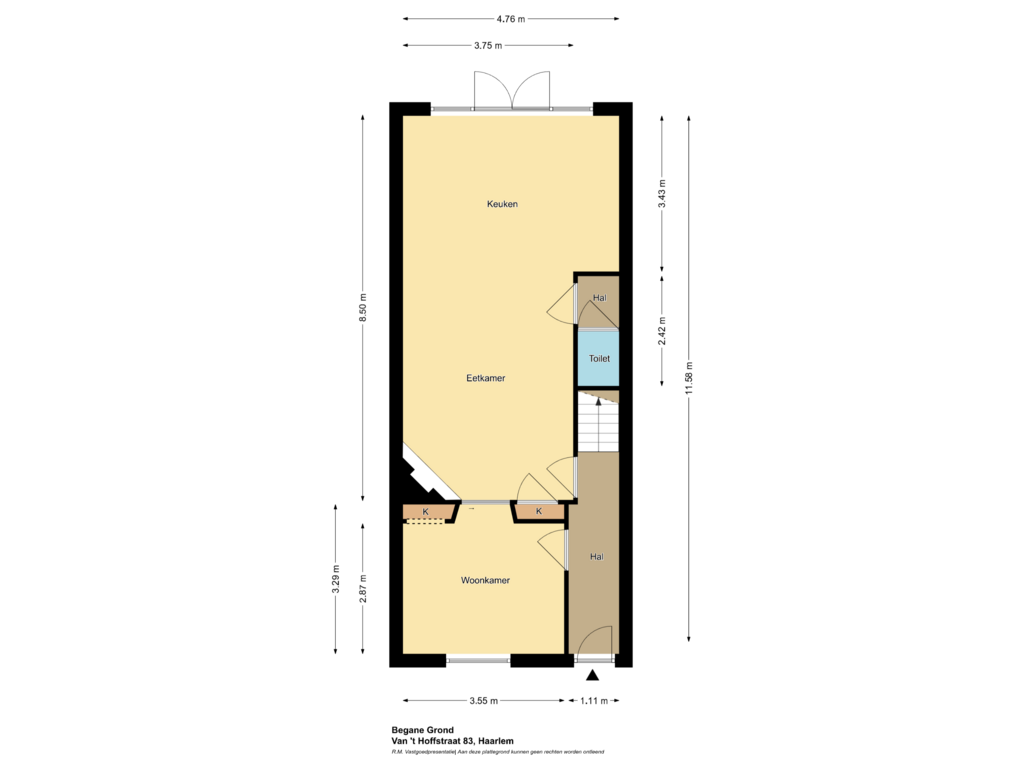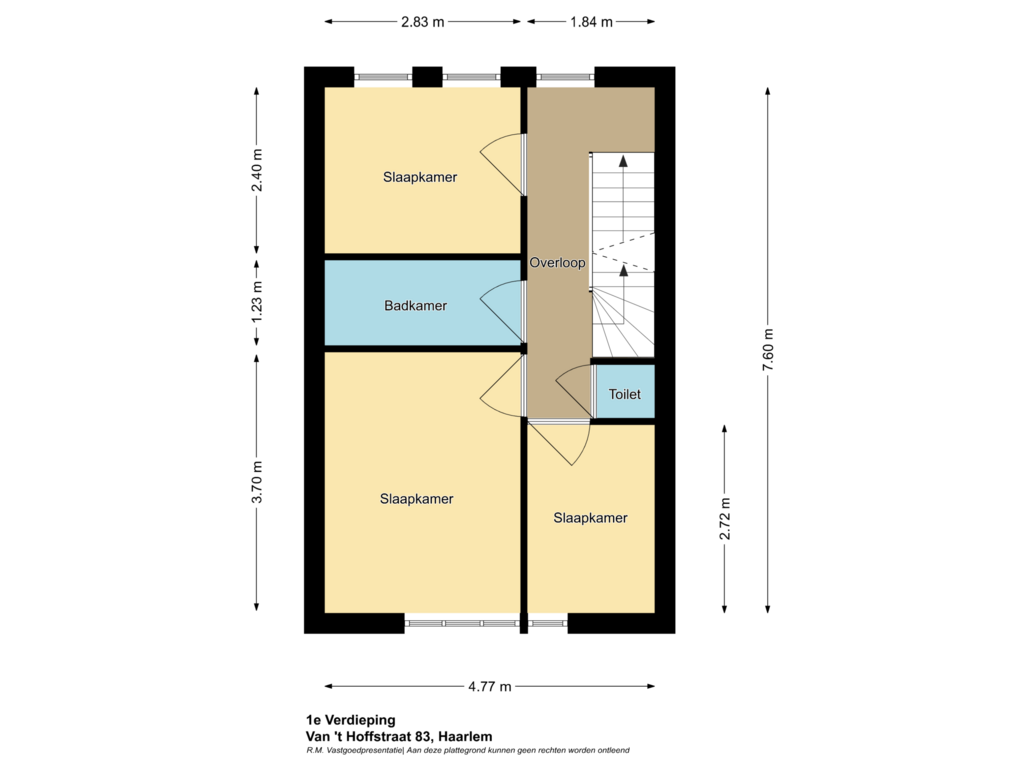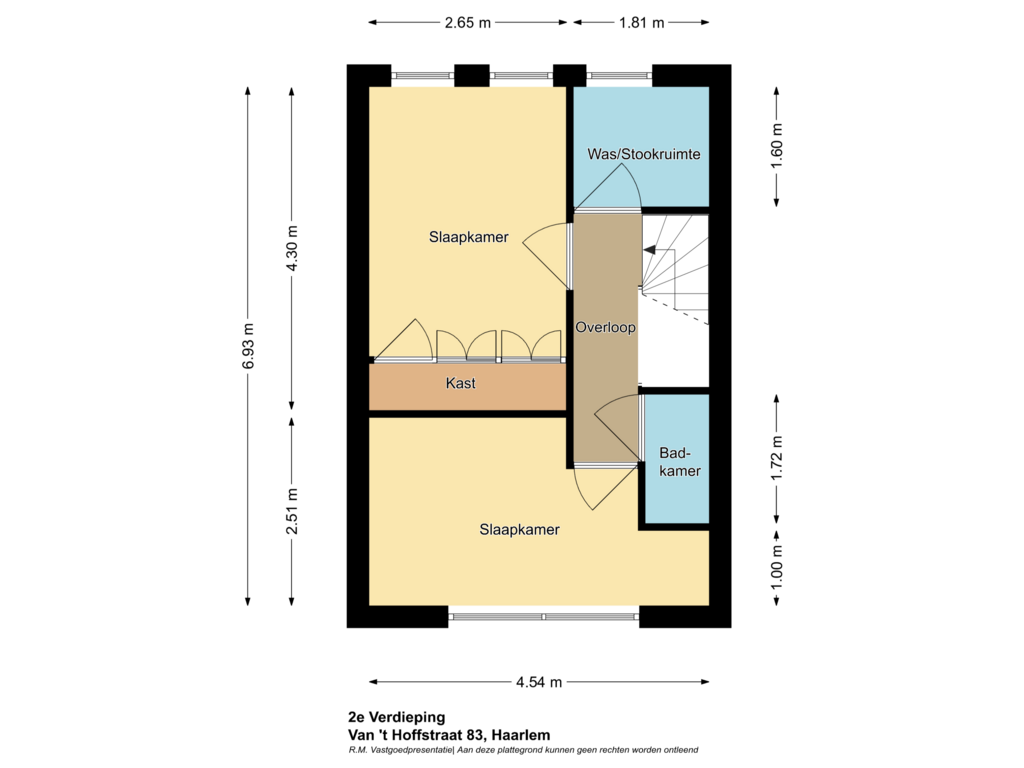This house on funda: https://www.funda.nl/en/detail/koop/haarlem/huis-van-t-hoffstraat-83/43737413/

Van 't Hoffstraat 832014 RC HaarlemZeeheldenbuurt
€ 875,000 k.k.
Description
Modern, well-maintained house in the desirable Houtvaartkwartier!
What a wonderful family home this is! Completely modernized and with an extension and dormer, the house feels incredibly spacious. Boasting no fewer than 5 bedrooms and 2 bathrooms, it’s perfect for a family looking to live comfortably.
Charming details such as the original terrazzo floor in the hallway, stained-glass ensuite doors, and a marble mantelpiece make this house particularly attractive. The modern kitchen in the extension, featuring a skylight, is a real eye-catcher! French doors at the rear open onto the sunny west-facing garden, a perfect spot to relax.
The location is fantastic, with the walking area of Elswout/Duinvliet just across the street and the centers of Haarlem and Heemstede within biking distance. Love the beach and dunes? A 30-minute bike ride will have you with your feet in the sand!
Daily shopping is conveniently located "around the corner," and schools, childcare, and sports facilities are all nearby.
Layout
Ground Floor
Entrance with a stunning terrazzo floor and straight staircase leading to the first floor.
To the left, a door opens to the living area. Through the beautiful stained-glass ensuite doors, you enter the sitting area/front room. Back in the living space, you pass the elegant marble mantelpiece with a built-in wood stove ("Dik Geurts") to reach the extension, which houses the modern kitchen with a cooking/sink island. The kitchen features built-in appliances, including a large oven, combi microwave, induction cooktop with Bora extraction system, and ample storage space. The large skylight provides plenty of natural light. From here, you can access a small hallway with a sink and toilet.
French doors open to the surprisingly deep west-facing garden, a delightful outdoor retreat. At the back of the garden, there’s a spacious wooden shed (approx. 4.5 x 3m) with rear access.
First Floor
From the landing, all rooms are accessible, including a second toilet, two bedrooms at the front (one currently used as a walk-in closet by the owners), a bedroom at the rear, and an internal bathroom with a walk-in shower, vanity unit, and modern towel radiator.
Second Floor
A spacious landing provides access to the second bathroom, equipped with a shower, vanity unit, and towel radiator. There are two large bedrooms, one of which features a built-in wardrobe. Additionally, there’s a separate space for the washing machine, dryer, and central heating system (with TADO control).
Details
• Living area approx. 124m², plot size 157m²
• Registered energy label C
• Within cycling distance of Haarlem city center, Haarlem Station, and Heemstede-Aerdenhout Station, as well as the
beaches of Bloemendaal and Zandvoort
• Delivery in consultation
Features
Transfer of ownership
- Asking price
- € 875,000 kosten koper
- Asking price per m²
- € 7,056
- Listed since
- Status
- Available
- Acceptance
- Available in consultation
Construction
- Kind of house
- Single-family home, row house
- Building type
- Resale property
- Year of construction
- 1928
- Type of roof
- Flat roof covered with asphalt roofing
Surface areas and volume
- Areas
- Living area
- 124 m²
- External storage space
- 4 m²
- Plot size
- 157 m²
- Volume in cubic meters
- 405 m³
Layout
- Number of rooms
- 8 rooms (5 bedrooms)
- Number of bath rooms
- 2 bathrooms and 2 separate toilets
- Bathroom facilities
- Walk-in shower, 2 washstands, and shower
- Number of stories
- 3 stories
Energy
- Energy label
- Insulation
- Roof insulation, double glazing, insulated walls and floor insulation
- Heating
- CH boiler and partial floor heating
- Hot water
- CH boiler
- CH boiler
- Intergas (gas-fired combination boiler from 2011, in ownership)
Cadastral data
- HAARLEM I 2592
- Cadastral map
- Area
- 157 m²
- Ownership situation
- Full ownership
Exterior space
- Location
- Alongside a quiet road and in residential district
- Garden
- Back garden and front garden
- Back garden
- 65 m² (13.90 metre deep and 4.70 metre wide)
- Garden location
- Located at the west with rear access
Storage space
- Shed / storage
- Detached wooden storage
Parking
- Type of parking facilities
- Public parking
Photos 48
Floorplans 3
© 2001-2024 funda


















































