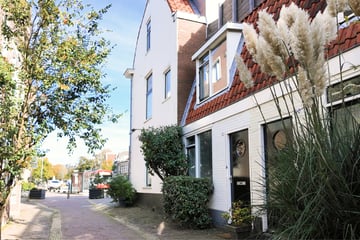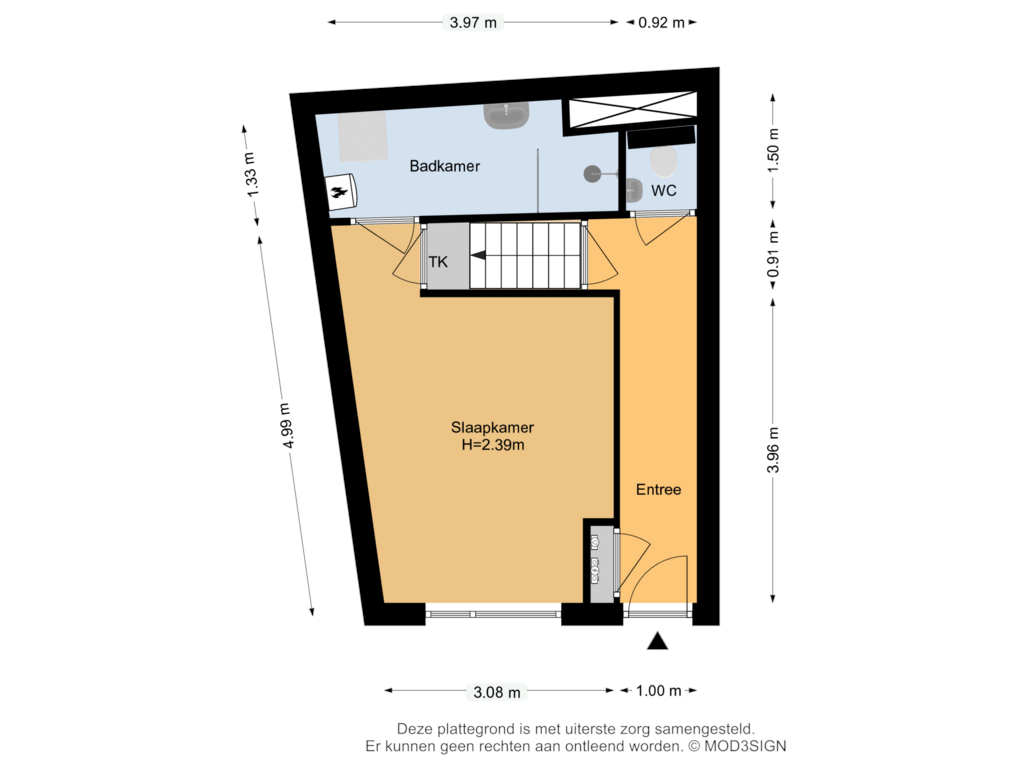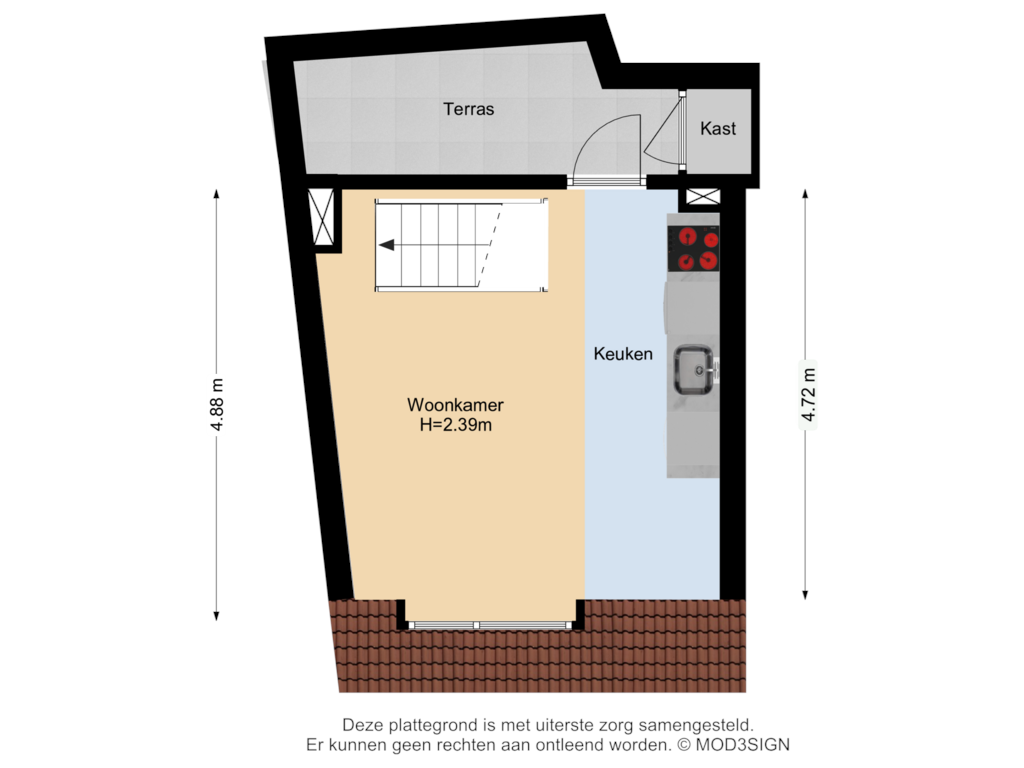This house on funda: https://www.funda.nl/en/detail/koop/haarlem/huis-vogelkoopsteeg-12/43782809/

Description
Charming city house in the heart of Haarlem. Exceptionally well-maintained. On the ground floor, there is a spacious bedroom and a surprisingly large bathroom. Modern kitchen and atmospheric living room on the first floor. Located in the center, in a village-like, quiet neighborhood with picturesque streets.
This fantastic house is situated in a wonderfully quiet street, with lots of greenery! The house has a wide layout and is very bright. Upon entering the house, you find the bedroom with an en-suite bathroom. The bedroom has large windows overlooking the street. On the first floor is the living area, featuring a beautiful kitchen equipped with various built-in appliances. There is also a patio where you can enjoy the fresh air.
The Vogelkoopsteeg is located in a side street of the Zijlstraat. It is a low-traffic street with lots of greenery. In contrast, the Zijlstraat is bustling with its various restaurants, bars, and shops. A minute's walk brings you to the Grote Markt, one of the gyms, or the Raakskwartier with the cinema, AH supermarket, and parking garage. The Verwulft bus station with city buses and line 300 to Amsterdam and Schiphol is a few minutes' walk away, and Haarlem station is just a 5-minute bike ride. The N200/A200 and A9 highways are easily and quickly accessible. Cycling through the beautiful green nature, you can reach the beach in about 25 minutes.
Good to know
* Conservation area
* Masonry foundation
* Built in 1999
* Energy label B
* Cleverly laid out with lots of storage space
* Solid wooden floor laid in 2019
* Modern open kitchen from 2019
* Furniture possibly available for takeover
* HR Remeha central heating boiler from 2020
* Parking zone B
* In the center
* Transfer at Krans Notaries
* Grote Markt: 1 minute walk
* Haarlem station: 3 minutes by bike
* Zandvoort or Bloemendaal aan Zee: 30 minutes by bike
* Delivery in consultation
Ground floor
Entrance to the house. Hallway. Bedroom on the left with a deep closet and bathroom with walk-in shower, sink with cabinet, and washing machine connection. At the end of the hallway, there is a toilet with a fountain.
First floor
Living room. Sleek kitchen equipped with dishwasher, oven, hob, extractor, fridge with freezer compartment. Door to the patio.
Features
Transfer of ownership
- Asking price
- € 375,000 kosten koper
- Asking price per m²
- € 7,353
- Listed since
- Status
- Sold under reservation
- Acceptance
- Available in consultation
Construction
- Kind of house
- Single-family home, row house
- Building type
- Resale property
- Year of construction
- 1999
- Specific
- Protected townscape or village view (permit needed for alterations)
- Type of roof
- Combination roof covered with roof tiles
Surface areas and volume
- Areas
- Living area
- 51 m²
- Exterior space attached to the building
- 5 m²
- External storage space
- 1 m²
- Plot size
- 34 m²
- Volume in cubic meters
- 170 m³
Layout
- Number of rooms
- 2 rooms (1 bedroom)
- Number of bath rooms
- 1 bathroom and 1 separate toilet
- Bathroom facilities
- Shower, walk-in shower, and sink
- Number of stories
- 2 stories
Energy
- Energy label
- Insulation
- Roof insulation, double glazing, energy efficient window, insulated walls and floor insulation
- Heating
- CH boiler
- Hot water
- CH boiler
- CH boiler
- Remeha Avanta (gas-fired combination boiler from 2020, in ownership)
Cadastral data
- HAARLEM C 3827
- Cadastral map
- Area
- 34 m²
- Ownership situation
- Full ownership
Exterior space
- Location
- Sheltered location and in centre
- Garden
- Deck
Parking
- Type of parking facilities
- Paid parking and resident's parking permits
Photos 26
Floorplans 2
© 2001-2025 funda



























