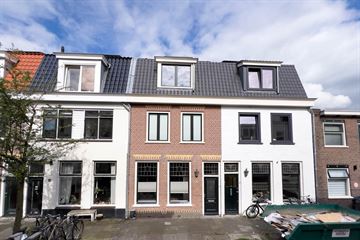This house on funda: https://www.funda.nl/en/detail/koop/haarlem/huis-voorzorgstraat-10/43534610/

Description
Super leuke woning in de Leidsebuurt.
Bekijk deze woning via een virtuele bezichtiging. Loop door de woning heen, bekijk de woning van een afstand of zoom in. Benieuwd? Kijk op onze website of op Funda onder 3D tour.
Fijne lichte tussenwoning met een goed woonoppervlak (ca 132 m2), fraaie dakopbouw en een zonnige achtertuin met berging en achterom. De opbouw is gerealiseerd in 2018 en heeft een mansardekap met een nokhoogte van ca 3,80 m waardoor er een zeer ruime 2e etage is ontstaan.
De Leidsebuurt heeft een ideale ligging. Het centrum van Haarlem met veel winkels en horeca ligt op loopafstand. Winkelgebied Plaza West voor de dagelijkse boodschappen, is vlakbij. In de buurt zijn ook diverse winkels en horeca. Op de fiets ben je in een half uur op het strand van Bloemendaal of Zandvoort. Uitvalswegen en openbaar vervoer naar onder andere Amsterdam, Schiphol en Den Haag zijn eenvoudig te bereiken.
Parterre: entree, hal, woonkamer met openslaande deuren naar de tuin, dichte keuken in de uitbouw, toilet, bijkeuken met deur naar de tuin op het westen, ruime berging met deur naar de achterom
1e etage: overloop, 2 prettige slaapkamers, moderne badkamer met inloopdouche, ligbad, toilet en wastafel
2e etage: overloop, grote berging, 2 grote slaapkamers en een speelvide
- Funderingsherstel uitgevoerd in 2023
- Woonoppervlak ca 132 m2
- 4 slaapkamers
- Moderne badkamer
- Zeer fraaie woning met zonnige achtertuin en achterom
- Achtertuin op het westen
- Mooie grote houten berging met sedum dak
- De dakopbouw is in 2018 geplaatst
- Parkeervergunning(en) in de straat en omgeving.
- Energielabel A
- Woonkamer met geïsoleerde betonvloer met vloerverwarming
- Badkamer met elektrische vloerverwarming
- CV Intergas HR Eco 36 CW5 2014
- 13 zonnepanelen (2020)
- Bouwkundig gekeurde woning
- Oplevering in overleg.
Features
Transfer of ownership
- Last asking price
- € 775,000 kosten koper
- Asking price per m²
- € 5,871
- Status
- Sold
Construction
- Kind of house
- Single-family home, row house
- Building type
- Resale property
- Year of construction
- 1890
- Specific
- Partly furnished with carpets and curtains
- Type of roof
- Mansard roof covered with roof tiles
- Quality marks
- Bouwkundige Keuring
Surface areas and volume
- Areas
- Living area
- 132 m²
- Other space inside the building
- 5 m²
- External storage space
- 9 m²
- Plot size
- 115 m²
- Volume in cubic meters
- 430 m³
Layout
- Number of rooms
- 5 rooms (4 bedrooms)
- Number of bath rooms
- 1 bathroom and 1 separate toilet
- Bathroom facilities
- Walk-in shower, bath, sink, and washstand
- Number of stories
- 3 stories and a loft
- Facilities
- Mechanical ventilation, passive ventilation system, and solar panels
Energy
- Energy label
- Insulation
- Roof insulation, mostly double glazed, energy efficient window, insulated walls and floor insulation
- Heating
- CH boiler
- Hot water
- CH boiler
- CH boiler
- Intergas HR Eco 36 CW5 (gas-fired combination boiler from 2014, in ownership)
Cadastral data
- HAARLEM H 313
- Cadastral map
- Area
- 115 m²
- Ownership situation
- Full ownership
Exterior space
- Location
- Alongside a quiet road and in residential district
- Garden
- Back garden
- Back garden
- 45 m² (11.40 metre deep and 4.90 metre wide)
- Garden location
- Located at the west with rear access
Storage space
- Shed / storage
- Detached wooden storage
Parking
- Type of parking facilities
- Resident's parking permits
Photos 54
© 2001-2024 funda





















































